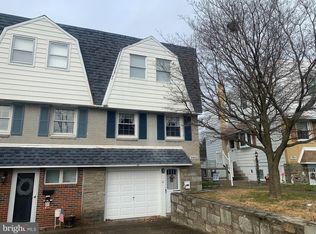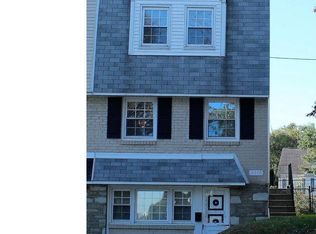Prime location and nicely maintained home in desirable Pine Valley. Warm hardwood flooring in most rooms, big picture window in spacious living room, larger sunny and bright expanded kitchen - pretty white cabinets and pantry, newer appliances and opens to large back deck which overlooks enormous fenced in yard on a private lot that expands beyond the fence in back. Upstairs has 3 nice sized bedrooms, hall bathroom. The partial finished basement adds extra entertaining space, an additional 1/2 bath, laundry area and walk out to back yard with concrete covered patio. The home has lovely features, situated in a great location, great shopping and easy commute to the center city.
This property is off market, which means it's not currently listed for sale or rent on Zillow. This may be different from what's available on other websites or public sources.

