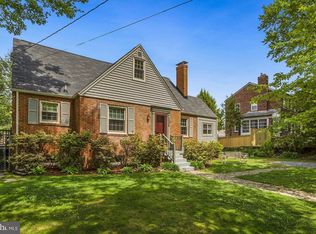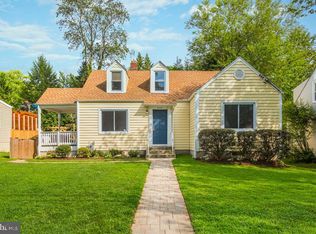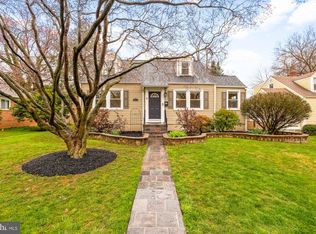Sold for $650,000
$650,000
9906 Rogart Rd, Silver Spring, MD 20901
3beds
1,650sqft
Single Family Residence
Built in 1939
6,615 Square Feet Lot
$648,200 Zestimate®
$394/sqft
$3,056 Estimated rent
Home value
$648,200
$596,000 - $707,000
$3,056/mo
Zestimate® history
Loading...
Owner options
Explore your selling options
What's special
Discover the perfect blend of tranquility, privacy, and comfort nestled in the highly sought-after Four Corners neighborhood of Silver Spring. Located minutes to Woodmoor Shopping Center and Sligo Creek Park, this beautiful home offers a peaceful retreat amid luxury and style. Whether you like access to esteemed local schools, proximity to parks, shopping, or entertainment, 9906 Rogart presents an idyllic haven in the heart of Montgomery County, Maryland. This charming cape's main level features hardwood floors and a spacious floor plan: a large living room, a refreshed kitchen with new floor and stone counters, a separate dining room with Pella sliding glass door to expansive deck with shade trellis, 2 lovely spacious bedrooms, and a sweet updated full bath! Upstairs you'll find a gorgeous primary suite with ensuite full bath (with heated tile floor), built-in shelves, and office area. Down, the lower level is a perfect space for recreation, storage and future possibilities! Outside, you'll find a wonderful front porch, driveway and amazing detached garage with new opener and loads of storage! All within minutes of downtown Silver Spring, Whole Foods, movies, shopping, restaurants, and an awesome weekly Farmer's Market, this home's special blend of character, charm, and numerous upgrades will make you want to call it home. 2021 roof, recent modern Pella windows and skylights, 2025 kitchen counters and floors, fresh paint in and out.
Zillow last checked: 8 hours ago
Listing updated: May 23, 2025 at 11:25am
Listed by:
Donna Kerr 301-325-2253,
Donna Kerr Group
Bought with:
Brooke Charner, 674060
Perennial Real Estate
Source: Bright MLS,MLS#: MDMC2171258
Facts & features
Interior
Bedrooms & bathrooms
- Bedrooms: 3
- Bathrooms: 2
- Full bathrooms: 2
- Main level bathrooms: 1
- Main level bedrooms: 2
Primary bedroom
- Features: Walk-In Closet(s)
- Level: Upper
Primary bathroom
- Level: Upper
Heating
- Forced Air, Natural Gas
Cooling
- Central Air, Electric
Appliances
- Included: Stainless Steel Appliance(s), Oven/Range - Gas, Microwave, Dishwasher, Refrigerator, Washer, Dryer, Gas Water Heater
Features
- Walk-In Closet(s), Entry Level Bedroom
- Flooring: Hardwood, Carpet, Wood
- Windows: Double Hung, Double Pane Windows, Energy Efficient, Insulated Windows, Low Emissivity Windows, Screens, Skylight(s)
- Basement: Side Entrance,Full
- Has fireplace: No
Interior area
- Total structure area: 2,605
- Total interior livable area: 1,650 sqft
- Finished area above ground: 1,650
- Finished area below ground: 0
Property
Parking
- Total spaces: 3
- Parking features: Garage Faces Front, Garage Faces Side, Detached, Driveway
- Garage spaces: 1
- Uncovered spaces: 2
- Details: Garage Sqft: 264
Accessibility
- Accessibility features: None
Features
- Levels: Three
- Stories: 3
- Patio & porch: Porch, Deck
- Pool features: None
- Fencing: Full
Lot
- Size: 6,615 sqft
Details
- Additional structures: Above Grade, Below Grade, Outbuilding
- Parcel number: 161301396814
- Zoning: R60
- Special conditions: Standard
Construction
Type & style
- Home type: SingleFamily
- Architectural style: Cape Cod
- Property subtype: Single Family Residence
Materials
- Brick
- Foundation: Block
- Roof: Architectural Shingle
Condition
- Excellent
- New construction: No
- Year built: 1939
Utilities & green energy
- Sewer: Public Sewer
- Water: Public
Community & neighborhood
Location
- Region: Silver Spring
- Subdivision: Chalfonte
Other
Other facts
- Listing agreement: Exclusive Right To Sell
- Ownership: Fee Simple
Price history
| Date | Event | Price |
|---|---|---|
| 5/23/2025 | Sold | $650,000-2.8%$394/sqft |
Source: | ||
| 5/12/2025 | Pending sale | $669,000$405/sqft |
Source: | ||
| 5/1/2025 | Contingent | $669,000$405/sqft |
Source: | ||
| 4/24/2025 | Listed for sale | $669,000+334.4%$405/sqft |
Source: | ||
| 3/3/1997 | Sold | $154,000$93/sqft |
Source: Public Record Report a problem | ||
Public tax history
| Year | Property taxes | Tax assessment |
|---|---|---|
| 2025 | $5,263 +10.2% | $446,200 +7.6% |
| 2024 | $4,775 +8.1% | $414,767 +8.2% |
| 2023 | $4,417 +13.7% | $383,333 +8.9% |
Find assessor info on the county website
Neighborhood: Fairway
Nearby schools
GreatSchools rating
- 4/10Pine Crest Elementary SchoolGrades: 3-5Distance: 0.7 mi
- 6/10Silver Spring International Middle SchoolGrades: 6-8Distance: 1.2 mi
- 7/10Northwood High SchoolGrades: 9-12Distance: 1.2 mi
Schools provided by the listing agent
- Elementary: Forest Knolls
- Middle: Silver Spring International
- High: Northwood
- District: Montgomery County Public Schools
Source: Bright MLS. This data may not be complete. We recommend contacting the local school district to confirm school assignments for this home.

Get pre-qualified for a loan
At Zillow Home Loans, we can pre-qualify you in as little as 5 minutes with no impact to your credit score.An equal housing lender. NMLS #10287.


