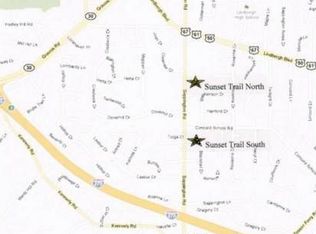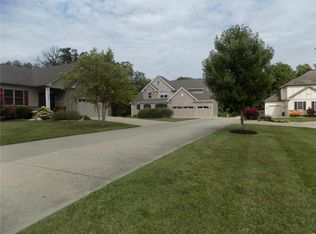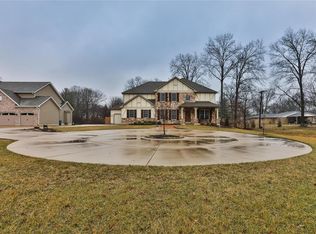Closed
Listing Provided by:
Elizabeth C Southern 314-973-0215,
Dielmann Sotheby's International Realty,
Southern Lochmoeller 314-753-0044,
Dielmann Sotheby's International Realty
Bought with: Jason Mitchell Real Estate Missouri, LLC
Price Unknown
9906 Sappington Rd, Saint Louis, MO 63128
3beds
2,600sqft
Single Family Residence
Built in 2013
0.36 Acres Lot
$630,300 Zestimate®
$--/sqft
$3,162 Estimated rent
Home value
$630,300
$586,000 - $681,000
$3,162/mo
Zestimate® history
Loading...
Owner options
Explore your selling options
What's special
This 12-year-old custom-built home offers many possibilities. With detailed finishes throughout, the one-level open floor plan provides ample living and entertaining space flowing directly into the kitchen. A spacious primary suite offers privacy away from the two additional bedrooms joined by a jack-and-jill bath. One of the bedrooms is currently used as a generously sized study. A full, unfinished walkout basement (with rough-in for a bathroom) is waiting for the next owner to transform it into their desired layout. Outside spaces include a deck, patio, and ample yard space. The perfect layout, space to make your own, and an easy-to-maintain yard, all in a convenient location—what more could you ask for?
Zillow last checked: 8 hours ago
Listing updated: July 12, 2025 at 12:31pm
Listing Provided by:
Elizabeth C Southern 314-973-0215,
Dielmann Sotheby's International Realty,
Southern Lochmoeller 314-753-0044,
Dielmann Sotheby's International Realty
Bought with:
Vesna Hodzic, 2016041179
Jason Mitchell Real Estate Missouri, LLC
Matthew F Knezevic, 2024008631
Jason Mitchell Real Estate Missouri, LLC
Source: MARIS,MLS#: 25024214 Originating MLS: St. Louis Association of REALTORS
Originating MLS: St. Louis Association of REALTORS
Facts & features
Interior
Bedrooms & bathrooms
- Bedrooms: 3
- Bathrooms: 3
- Full bathrooms: 2
- 1/2 bathrooms: 1
- Main level bathrooms: 3
- Main level bedrooms: 3
Heating
- Forced Air, Natural Gas
Cooling
- Central Air, Electric
Appliances
- Included: Gas Water Heater
Features
- Basement: Full,Unfinished,Walk-Out Access
- Number of fireplaces: 1
- Fireplace features: Living Room
Interior area
- Total structure area: 2,600
- Total interior livable area: 2,600 sqft
- Finished area above ground: 2,600
Property
Parking
- Total spaces: 2
- Parking features: Attached, Garage
- Attached garage spaces: 2
Features
- Levels: One
Lot
- Size: 0.36 Acres
- Dimensions: 147 x 140 x 138 x 89
Details
- Parcel number: 28L420676
- Special conditions: Standard
Construction
Type & style
- Home type: SingleFamily
- Architectural style: Traditional,Ranch
- Property subtype: Single Family Residence
Materials
- Stone Veneer, Brick Veneer
Condition
- Year built: 2013
Utilities & green energy
- Sewer: Public Sewer
- Water: Public
- Utilities for property: Natural Gas Available
Community & neighborhood
Location
- Region: Saint Louis
- Subdivision: Sunset Trail
Other
Other facts
- Listing terms: Cash
- Ownership: Private
Price history
| Date | Event | Price |
|---|---|---|
| 7/11/2025 | Sold | -- |
Source: | ||
| 5/29/2025 | Contingent | $619,000$238/sqft |
Source: | ||
| 5/23/2025 | Price change | $619,000-4.6%$238/sqft |
Source: | ||
| 5/16/2025 | Price change | $649,000-3.9%$250/sqft |
Source: | ||
| 4/30/2025 | Listed for sale | $675,000$260/sqft |
Source: | ||
Public tax history
| Year | Property taxes | Tax assessment |
|---|---|---|
| 2025 | -- | $139,400 +5.4% |
| 2024 | $8,568 +0.2% | $132,220 |
| 2023 | $8,547 +20.5% | $132,220 +25.6% |
Find assessor info on the county website
Neighborhood: 63128
Nearby schools
GreatSchools rating
- 8/10Concord Elementary SchoolGrades: K-5Distance: 0.5 mi
- 7/10Robert H. Sperreng Middle SchoolGrades: 6-8Distance: 0.7 mi
- 9/10Lindbergh Sr. High SchoolGrades: 9-12Distance: 0.6 mi
Schools provided by the listing agent
- Elementary: Concord Elem. School
- Middle: Robert H. Sperreng Middle
- High: Lindbergh Sr. High
Source: MARIS. This data may not be complete. We recommend contacting the local school district to confirm school assignments for this home.
Get a cash offer in 3 minutes
Find out how much your home could sell for in as little as 3 minutes with a no-obligation cash offer.
Estimated market value$630,300
Get a cash offer in 3 minutes
Find out how much your home could sell for in as little as 3 minutes with a no-obligation cash offer.
Estimated market value
$630,300


