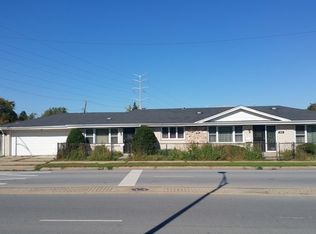Closed
$225,000
9907 S Racine Ave, Chicago, IL 60643
4beds
900sqft
Single Family Residence
Built in ----
5,000.69 Square Feet Lot
$257,500 Zestimate®
$250/sqft
$2,454 Estimated rent
Home value
$257,500
$242,000 - $273,000
$2,454/mo
Zestimate® history
Loading...
Owner options
Explore your selling options
What's special
Assumable Mortgage at 3.1%(contact listing agent for details) on this Recently updated 4bedroom, 2bathroom SFH with all the bells and whistles! Great for entertaining the open concept living area has tons of natural light. Bedrooms are generously sized and versatile for any space you imagine! The lovely kitchen features stainless steel appliances, granite counter tops, chic back splash, and a large peninsula with custom 42 inch cabinets. Freshly Painted! Hardwood Floors Throughout! Location! Location! Location! Minutes from expressways, parks, and close proximity to Lake Michigan.
Zillow last checked: 8 hours ago
Listing updated: December 12, 2024 at 09:56am
Listing courtesy of:
Christopher Dewilde 224-478-3909,
Real Broker LLC
Bought with:
Dream Irby
Dream Spots Leasing Inc
Dream Irby
Dream Spots Leasing Inc
Source: MRED as distributed by MLS GRID,MLS#: 11705614
Facts & features
Interior
Bedrooms & bathrooms
- Bedrooms: 4
- Bathrooms: 2
- Full bathrooms: 2
Primary bedroom
- Features: Bathroom (Full)
- Level: Basement
- Area: 187 Square Feet
- Dimensions: 17X11
Bedroom 2
- Level: Second
- Area: 110 Square Feet
- Dimensions: 10X11
Bedroom 3
- Level: Lower
- Area: 100 Square Feet
- Dimensions: 10X10
Bedroom 4
- Level: Second
- Area: 120 Square Feet
- Dimensions: 12X10
Dining room
- Level: Main
- Dimensions: COMBO
Family room
- Level: Lower
- Area: 165 Square Feet
- Dimensions: 15X11
Kitchen
- Features: Kitchen (Island)
- Level: Main
- Area: 110 Square Feet
- Dimensions: 11X10
Living room
- Level: Main
- Area: 264 Square Feet
- Dimensions: 22X12
Heating
- Natural Gas, Forced Air
Cooling
- Central Air
Appliances
- Included: Range, Microwave, Refrigerator, Washer, Dryer, Oven
- Laundry: Main Level, In Unit
Features
- Built-in Features, Granite Counters
- Flooring: Hardwood, Carpet, Wood
- Windows: Window Treatments, Drapes
- Basement: Finished,Partial
Interior area
- Total structure area: 0
- Total interior livable area: 900 sqft
Property
Parking
- Total spaces: 1
- Parking features: Asphalt, Driveway, On Site, Owned
- Has uncovered spaces: Yes
Accessibility
- Accessibility features: No Disability Access
Lot
- Size: 5,000 sqft
- Dimensions: 25X125
Details
- Parcel number: 25084000380000
- Special conditions: None
Construction
Type & style
- Home type: SingleFamily
- Property subtype: Single Family Residence
Materials
- Brick
- Foundation: Brick/Mortar
Condition
- New construction: No
- Major remodel year: 2021
Utilities & green energy
- Electric: Circuit Breakers, 100 Amp Service
- Sewer: Public Sewer
- Water: Public
Community & neighborhood
Community
- Community features: Sidewalks, Street Lights, Street Paved
Location
- Region: Chicago
HOA & financial
HOA
- Services included: None
Other
Other facts
- Listing terms: FHA
- Ownership: Fee Simple
Price history
| Date | Event | Price |
|---|---|---|
| 3/13/2023 | Sold | $225,000+2.3%$250/sqft |
Source: | ||
| 2/15/2023 | Contingent | $219,900$244/sqft |
Source: | ||
| 1/23/2023 | Listed for sale | $219,900-2.2%$244/sqft |
Source: | ||
| 11/28/2022 | Listing removed | -- |
Source: | ||
| 11/16/2022 | Price change | $224,900-1.3%$250/sqft |
Source: | ||
Public tax history
| Year | Property taxes | Tax assessment |
|---|---|---|
| 2023 | $1,414 -31.5% | $10,000 |
| 2022 | $2,063 +53.4% | $10,000 |
| 2021 | $1,345 -8.2% | $10,000 +3.5% |
Find assessor info on the county website
Neighborhood: Washington Heights
Nearby schools
GreatSchools rating
- 7/10Garvey M Elementary SchoolGrades: PK-8Distance: 0.6 mi
- 1/10Julian High SchoolGrades: 9-12Distance: 0.6 mi
Schools provided by the listing agent
- Elementary: Garvey Elementary School
- Middle: Garvey Elementary School
- High: Julian High School
- District: 299
Source: MRED as distributed by MLS GRID. This data may not be complete. We recommend contacting the local school district to confirm school assignments for this home.
Get a cash offer in 3 minutes
Find out how much your home could sell for in as little as 3 minutes with a no-obligation cash offer.
Estimated market value$257,500
Get a cash offer in 3 minutes
Find out how much your home could sell for in as little as 3 minutes with a no-obligation cash offer.
Estimated market value
$257,500
