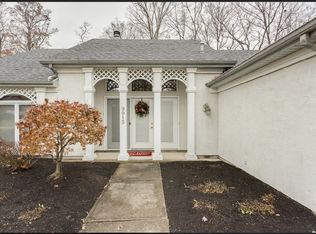Closed
$365,000
9909 Castle Ridge Pl, Fort Wayne, IN 46825
3beds
2,754sqft
Single Family Residence
Built in 1989
0.45 Acres Lot
$368,300 Zestimate®
$--/sqft
$2,335 Estimated rent
Home value
$368,300
$343,000 - $398,000
$2,335/mo
Zestimate® history
Loading...
Owner options
Explore your selling options
What's special
Welcome to this beautifully updated home in the highly desirable Windmill Ridge community. Perfectly situated on a quiet cul-de-sac, this 3-bedroom, 2.5-bath residence combines thoughtful updates with timeless charm. The main floor boasts an inviting open-concept layout with vaulted ceilings, a cozy fireplace, and a seamless flow between the kitchen, dining, and living areas. The kitchen has been fully remodeled with freshly painted cabinets, elegant quartz countertops, modern plumbing fixtures, and updated hardware—offering both style and functionality. A spacious primary suite with en-suite bath and main floor laundry add everyday convenience. Upstairs, a bright loft overlooks the living room and connects two large bedrooms with a full bath, providing an ideal retreat for family or guests. The finished daylight basement offers endless possibilities for additional living space, entertainment, or a home office. Step outside to discover a serene, park-like backyard spanning nearly half an acre. A screened-in porch and comfortable deck create the perfect setting for gatherings, summer evenings, or quiet relaxation while enjoying the mature landscaping. With updated kitchen appliances (all included), main floor primary, and nearly every lifestyle box checked, this home is ready for its next chapter. Close to top-rated schools, shopping, and dining, this property is a rare find in one of Fort Wayne’s most sought-after neighborhoods.
Zillow last checked: 8 hours ago
Listing updated: October 29, 2025 at 12:22pm
Listed by:
Tyler Secrist Cell:260-573-5748,
CENTURY 21 Bradley Realty, Inc
Bought with:
Jeffrey Lawson, RB15000705
F.C. Tucker Fort Wayne
Source: IRMLS,MLS#: 202532330
Facts & features
Interior
Bedrooms & bathrooms
- Bedrooms: 3
- Bathrooms: 3
- Full bathrooms: 2
- 1/2 bathrooms: 1
- Main level bedrooms: 1
Bedroom 1
- Level: Main
Bedroom 2
- Level: Upper
Dining room
- Level: Main
- Area: 110
- Dimensions: 11 x 10
Kitchen
- Level: Main
- Area: 130
- Dimensions: 13 x 10
Living room
- Level: Main
- Area: 289
- Dimensions: 17 x 17
Heating
- Forced Air
Cooling
- Central Air
Appliances
- Included: Dishwasher, Microwave, Refrigerator, Gas Range, Gas Water Heater, Water Softener Owned
Features
- Basement: Full,Finished
- Number of fireplaces: 1
- Fireplace features: Family Room
Interior area
- Total structure area: 2,754
- Total interior livable area: 2,754 sqft
- Finished area above ground: 1,947
- Finished area below ground: 807
Property
Parking
- Total spaces: 2
- Parking features: Attached
- Attached garage spaces: 2
Features
- Levels: One and One Half
- Stories: 1
Lot
- Size: 0.45 Acres
- Dimensions: 90x120x110x81x19
- Features: Level
Details
- Parcel number: 020701233020.000073
Construction
Type & style
- Home type: SingleFamily
- Property subtype: Single Family Residence
Materials
- Brick, Vinyl Siding
Condition
- New construction: No
- Year built: 1989
Utilities & green energy
- Sewer: City
- Water: City
Community & neighborhood
Location
- Region: Fort Wayne
- Subdivision: Windmill Ridge
HOA & financial
HOA
- Has HOA: Yes
- HOA fee: $90 annually
Price history
| Date | Event | Price |
|---|---|---|
| 10/29/2025 | Sold | $365,000-2.7% |
Source: | ||
| 9/22/2025 | Pending sale | $375,000 |
Source: | ||
| 8/14/2025 | Listed for sale | $375,000+25% |
Source: | ||
| 9/30/2022 | Sold | $300,000+0.7% |
Source: | ||
| 7/20/2022 | Pending sale | $297,900$108/sqft |
Source: | ||
Public tax history
| Year | Property taxes | Tax assessment |
|---|---|---|
| 2024 | $3,874 +9% | $350,200 +3.7% |
| 2023 | $3,554 +17.2% | $337,700 +7.9% |
| 2022 | $3,032 -0.8% | $313,000 +16.4% |
Find assessor info on the county website
Neighborhood: Windmill Ridge
Nearby schools
GreatSchools rating
- 7/10Lincoln Elementary SchoolGrades: K-5Distance: 1.8 mi
- 4/10Shawnee Middle SchoolGrades: 6-8Distance: 1.9 mi
- 3/10Northrop High SchoolGrades: 9-12Distance: 2.2 mi
Schools provided by the listing agent
- Elementary: Lincoln
- Middle: Shawnee
- High: Northrop
- District: Fort Wayne Community
Source: IRMLS. This data may not be complete. We recommend contacting the local school district to confirm school assignments for this home.
Get pre-qualified for a loan
At Zillow Home Loans, we can pre-qualify you in as little as 5 minutes with no impact to your credit score.An equal housing lender. NMLS #10287.
Sell for more on Zillow
Get a Zillow Showcase℠ listing at no additional cost and you could sell for .
$368,300
2% more+$7,366
With Zillow Showcase(estimated)$375,666
