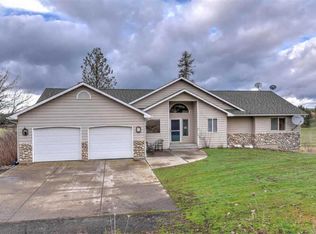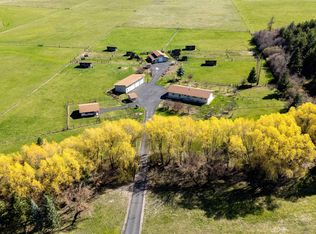Closed
$750,000
9909 E Tallman Rd, Chattaroy, WA 99003
3beds
4baths
2,726sqft
Single Family Residence
Built in 2022
16.3 Acres Lot
$743,100 Zestimate®
$275/sqft
$3,562 Estimated rent
Home value
$743,100
$691,000 - $803,000
$3,562/mo
Zestimate® history
Loading...
Owner options
Explore your selling options
What's special
This exceptional home on 16.3 fully fenced acres offers clean-lined style & sweeping views. Special features include two primary suites, each designed as a private retreat, plus a 500 sq ft heated, air conditioned studio that is perfect for artistic pursuits, woodworking or other projects. The inviting great room with gas fireplace & sliding doors opening to an expansive covered deck offers the perfect space for relaxation or entertaining. The gourmet kitchen shines with granite countertops, custom cabinetry, Bosch commercial style range, new dishwasher, large walk-in pantry. A versatile den with French doors adjoins the great room. A mudroom with outside entrance adds convenience. The lower level features a media room with a cozy propane stove plus a guest bedroom & 4th bath. Other features include a gated entry, security system, Starlink, fenced backyard, RV parking & hay-producing pastures with room for a future barn, shop or equestrian setup. Easy paved road access in a pristine setting.
Zillow last checked: 8 hours ago
Listing updated: December 22, 2025 at 12:16pm
Listed by:
Joanne Pettit Phone:509-868-4383,
John L Scott, Inc.,
Anna Anderson 509-598-1106,
John L Scott, Inc.
Source: SMLS,MLS#: 202523112
Facts & features
Interior
Bedrooms & bathrooms
- Bedrooms: 3
- Bathrooms: 4
Basement
- Level: Basement
First floor
- Level: First
- Area: 1363 Square Feet
Heating
- Electric, Forced Air, Heat Pump, Radiant Floor, Zoned
Cooling
- Central Air
Appliances
- Included: Water Softener, Range, Dishwasher, Refrigerator, Disposal, Microwave, Washer, Dryer
Features
- Cathedral Ceiling(s), Natural Woodwork, Hard Surface Counters
- Windows: Windows Vinyl, Multi Pane Windows
- Basement: Full,Finished,Rec/Family Area,Walk-Out Access
- Number of fireplaces: 2
- Fireplace features: Propane
Interior area
- Total structure area: 2,726
- Total interior livable area: 2,726 sqft
Property
Parking
- Total spaces: 3
- Parking features: Attached, RV Access/Parking, Workshop in Garage, Garage Door Opener, Off Site
- Garage spaces: 3
Features
- Levels: One
- Stories: 1
- Fencing: Fenced Yard,Fenced
- Has view: Yes
- View description: Mountain(s), Territorial
Lot
- Size: 16.30 Acres
- Features: Views, Sprinkler - Automatic, Level, Open Lot, Oversized Lot, Surveyed, Horses Allowed
Details
- Additional structures: See Remarks
- Parcel number: 48204.9064
- Horses can be raised: Yes
Construction
Type & style
- Home type: SingleFamily
- Architectural style: Ranch
- Property subtype: Single Family Residence
Materials
- Masonite
- Roof: Composition
Condition
- New construction: No
- Year built: 2022
Community & neighborhood
Location
- Region: Chattaroy
Other
Other facts
- Listing terms: VA Loan,Conventional,Cash
- Road surface type: Paved
Price history
| Date | Event | Price |
|---|---|---|
| 10/10/2025 | Sold | $750,000-2%$275/sqft |
Source: | ||
| 9/16/2025 | Pending sale | $765,000$281/sqft |
Source: | ||
| 8/28/2025 | Listed for sale | $765,000-1.3%$281/sqft |
Source: | ||
| 8/24/2025 | Listing removed | $775,000$284/sqft |
Source: John L Scott Real Estate #202521027 Report a problem | ||
| 8/7/2025 | Price change | $775,000-3%$284/sqft |
Source: | ||
Public tax history
| Year | Property taxes | Tax assessment |
|---|---|---|
| 2024 | $5,490 +13.8% | $695,500 +10.3% |
| 2023 | $4,826 +29.4% | $630,300 +31.8% |
| 2022 | $3,729 +329.5% | $478,100 +262.4% |
Find assessor info on the county website
Neighborhood: 99003
Nearby schools
GreatSchools rating
- 5/10Chattaroy Elementary SchoolGrades: PK-4Distance: 4.2 mi
- 6/10Riverside Middle SchoolGrades: 6-8Distance: 5.8 mi
- 7/10Riverside High SchoolGrades: 9-12Distance: 5.8 mi
Schools provided by the listing agent
- Elementary: Riverside
- Middle: Riverside
- High: Riverside
- District: Riverside
Source: SMLS. This data may not be complete. We recommend contacting the local school district to confirm school assignments for this home.
Get pre-qualified for a loan
At Zillow Home Loans, we can pre-qualify you in as little as 5 minutes with no impact to your credit score.An equal housing lender. NMLS #10287.
Sell with ease on Zillow
Get a Zillow Showcase℠ listing at no additional cost and you could sell for —faster.
$743,100
2% more+$14,862
With Zillow Showcase(estimated)$757,962

