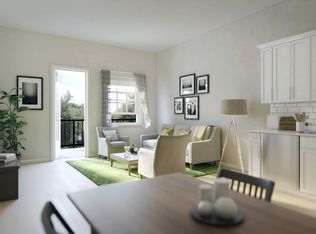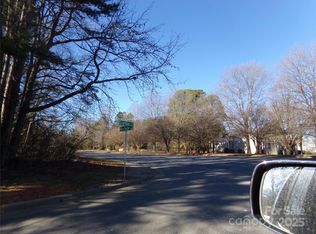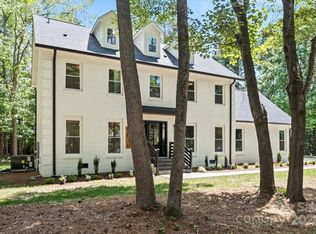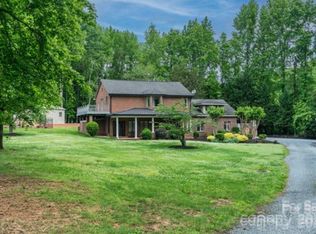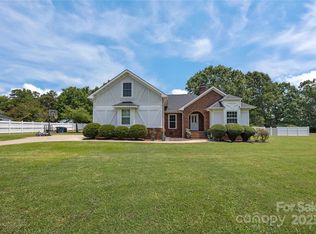Investment/Development opportunity with this 6.09 acres of level land in a prime growth area. The property offers 617' of frontage on Idlewild Rd. with city water and a deeded ROW for a possible sewer connection. The dwelling is tenant occupied and is being sold "As Is"-Value isin the land. Located just east of the commercial developments at the intersection of Idlewild & Margaret Wallace (Lidl & Harris Teeter), just west of the Willow Grove Retirement Community and across from the planned Arden at Matthews 55+ community. The tract adjoining the back of this tract has a condition Office/Apt zoning. Mint Hill's new land-use plan labels property for Mixed Use Residential. The current zoning is residential. However, there is strong growth along this corridor. Adjacent lot 10003 Idlewild is included in this offering and is to be sold together. See 10003 Idlewild Rd- Acreage listing MLS #3574035 and contact the listing agent for additional details.
Active
$1,350,000
9909 Idlewild Rd, Matthews, NC 28105
3beds
2,192sqft
Est.:
Single Family Residence
Built in 1947
6.09 Acres Lot
$-- Zestimate®
$616/sqft
$-- HOA
What's special
Level land
- 2233 days |
- 149 |
- 0 |
Zillow last checked: 8 hours ago
Listing updated: October 24, 2025 at 12:02pm
Listing Provided by:
David McInnis david@ncrebroker.com,
David McInnis Real Estate
Source: Canopy MLS as distributed by MLS GRID,MLS#: 3573949
Tour with a local agent
Facts & features
Interior
Bedrooms & bathrooms
- Bedrooms: 3
- Bathrooms: 2
- Full bathrooms: 2
- Main level bedrooms: 3
Primary bedroom
- Level: Main
Bedroom s
- Level: Main
Bathroom full
- Level: Main
Basement
- Level: Basement
Dining room
- Level: Main
Kitchen
- Level: Main
Living room
- Level: Main
Recreation room
- Level: Upper
Heating
- Forced Air, Natural Gas
Cooling
- Ceiling Fan(s), Central Air
Appliances
- Included: Electric Oven, Electric Range, Electric Water Heater
- Laundry: Other
Features
- Flooring: Carpet, Tile, Laminate, Vinyl, Wood
- Doors: Storm Door(s)
- Has basement: Yes
- Attic: Walk-In
- Fireplace features: Living Room
Interior area
- Total structure area: 2,192
- Total interior livable area: 2,192 sqft
- Finished area above ground: 2,192
- Finished area below ground: 0
Property
Parking
- Total spaces: 4
- Parking features: Driveway, Parking Space(s)
- Uncovered spaces: 4
- Details: (Parking Spaces: 3+)
Features
- Levels: One and One Half
- Stories: 1.5
- Patio & porch: Covered, Rear Porch
- Waterfront features: None
Lot
- Size: 6.09 Acres
- Dimensions: 617 x 367 x 630 x 458
- Features: Level
Details
- Additional parcels included: 135-211-08
- Parcel number: 13521155
- Zoning: R
- Special conditions: Subject to Lease
Construction
Type & style
- Home type: SingleFamily
- Architectural style: Cottage
- Property subtype: Single Family Residence
Materials
- Brick Partial, Vinyl
- Foundation: Other - See Remarks
- Roof: Fiberglass
Condition
- New construction: No
- Year built: 1947
Utilities & green energy
- Sewer: Septic Installed, Other - See Remarks
- Water: City
Community & HOA
Community
- Features: None
- Subdivision: None
Location
- Region: Matthews
- Elevation: 1000 Feet
Financial & listing details
- Price per square foot: $616/sqft
- Tax assessed value: $357,400
- Date on market: 12/6/2019
- Cumulative days on market: 3532 days
- Listing terms: Cash,Conventional
- Road surface type: Dirt, Gravel, Paved
Estimated market value
Not available
Estimated sales range
Not available
$2,459/mo
Price history
Price history
| Date | Event | Price |
|---|---|---|
| 10/27/2024 | Price change | $1,350,000+17.4%$616/sqft |
Source: | ||
| 3/24/2022 | Price change | $1,150,000+27.8%$525/sqft |
Source: | ||
| 2/25/2022 | Listed for sale | $900,000+11.1%$411/sqft |
Source: | ||
| 10/8/2021 | Listing removed | -- |
Source: | ||
| 9/30/2021 | Listed for sale | $810,000+9.8%$370/sqft |
Source: | ||
Public tax history
Public tax history
| Year | Property taxes | Tax assessment |
|---|---|---|
| 2025 | -- | $506,400 |
| 2024 | -- | $506,400 -2% |
| 2023 | -- | $516,900 +104% |
Find assessor info on the county website
BuyAbility℠ payment
Est. payment
$7,907/mo
Principal & interest
$6669
Property taxes
$765
Home insurance
$473
Climate risks
Neighborhood: 28105
Nearby schools
GreatSchools rating
- 3/10Crown Point ElementaryGrades: PK-5Distance: 1 mi
- 4/10Mint Hill Middle SchoolGrades: 6-8Distance: 1.4 mi
- 6/10David W Butler HighGrades: 9-12Distance: 3.6 mi
- Loading
- Loading
