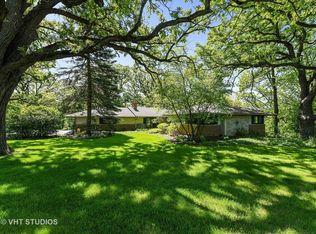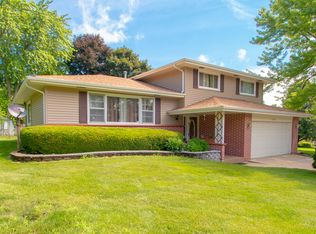Closed
$425,000
991 Hillcrest Rd, Elgin, IL 60123
3beds
2,096sqft
Single Family Residence
Built in 1955
1.8 Acres Lot
$463,700 Zestimate®
$203/sqft
$2,951 Estimated rent
Home value
$463,700
$441,000 - $487,000
$2,951/mo
Zestimate® history
Loading...
Owner options
Explore your selling options
What's special
***MULTIPLE OFFERS RECEIVED--HIGHEST AND BEST DUE BY 5 PM DECEMBER 23****Presenting a remarkable opportunity to own a stunning Cape Cod style residence, nestled on a sprawling 1.8-acre lot with exclusive lake views, shared with just one neighbor. This impeccably maintained home exudes warmth and elegance from the moment you step through the front door into the inviting foyer. The spacious living room, accentuated with a cozy fireplace and a picturesque window, offers breathtaking views and opens to a charming sun porch-ideal for enjoying serene summer evenings. The adjacent dining room seamlessly flows into a newly renovated kitchen, boasting custom granite countertops, updated appliances while maintaining the view of your incredible landscape. Experience the convenience of a generously-sized first-floor master bedroom, complete with an abundance of closet space. The newly updated first-floor bathroom features exquisite custom tile work, a glass door shower, and a contemporary vanity/flooring, adding a touch of modern elegance. The second floor unveils an expansive bathroom and sizable bedrooms, each layed with classic hardwood floors. Venture into the partially finished basement, where new flooring, exposed brick walls, and a second decorative fireplace create a captivating space, complimented by a separate workshop and laundry area. Outdoor entertaining is a delight with a covered breezeway and a brick patio, set against the backdrop of this property's lush landscape. This home offers quick access to I-90, making commuting a breeze. Proudly maintained with neutral decor throughout, this residence is a rare gem that promises a blend of tranquility and convenience. Act swiftly to secure this exceptional offering-it's an opportunity not to be missed!
Zillow last checked: 8 hours ago
Listing updated: February 06, 2024 at 11:04am
Listing courtesy of:
Robert Wisdom 847-980-3670,
RE/MAX Horizon,
Lisa Wisdom,
RE/MAX Horizon
Bought with:
Alice Weinert
Haven & Loft Realty
Source: MRED as distributed by MLS GRID,MLS#: 11947597
Facts & features
Interior
Bedrooms & bathrooms
- Bedrooms: 3
- Bathrooms: 2
- Full bathrooms: 2
Primary bedroom
- Features: Flooring (Hardwood)
- Level: Main
- Area: 270 Square Feet
- Dimensions: 18X15
Bedroom 2
- Features: Flooring (Hardwood)
- Level: Second
- Area: 260 Square Feet
- Dimensions: 20X13
Bedroom 3
- Features: Flooring (Hardwood)
- Level: Second
- Area: 280 Square Feet
- Dimensions: 20X14
Dining room
- Features: Flooring (Hardwood)
- Level: Main
- Area: 132 Square Feet
- Dimensions: 12X11
Family room
- Features: Flooring (Vinyl)
- Level: Basement
- Area: 420 Square Feet
- Dimensions: 30X14
Kitchen
- Features: Kitchen (Eating Area-Table Space, Pantry-Closet), Flooring (Hardwood)
- Level: Main
- Area: 253 Square Feet
- Dimensions: 23X11
Laundry
- Level: Basement
- Area: 150 Square Feet
- Dimensions: 15X10
Living room
- Features: Flooring (Hardwood)
- Level: Main
- Area: 434 Square Feet
- Dimensions: 31X14
Office
- Features: Flooring (Vinyl)
- Level: Basement
- Area: 90 Square Feet
- Dimensions: 10X9
Screened porch
- Features: Flooring (Ceramic Tile)
- Level: Main
- Area: 196 Square Feet
- Dimensions: 14X14
Other
- Level: Basement
- Area: 216 Square Feet
- Dimensions: 18X12
Heating
- Natural Gas, Steam, Radiant, Zoned
Cooling
- Central Air
Appliances
- Included: Range, Dishwasher, Refrigerator, Washer, Dryer, Disposal
Features
- 1st Floor Bedroom
- Flooring: Hardwood
- Windows: Screens
- Basement: Partially Finished,Full
- Number of fireplaces: 2
- Fireplace features: Wood Burning, Attached Fireplace Doors/Screen, Family Room, Living Room
Interior area
- Total structure area: 1,397
- Total interior livable area: 2,096 sqft
Property
Parking
- Total spaces: 2
- Parking features: Asphalt, Circular Driveway, Garage Door Opener, Heated Garage, On Site, Garage Owned, Attached, Garage
- Attached garage spaces: 2
- Has uncovered spaces: Yes
Accessibility
- Accessibility features: No Disability Access
Features
- Stories: 1
- Patio & porch: Patio, Screened
- Waterfront features: Lake Front
Lot
- Size: 1.80 Acres
- Dimensions: 151X36X54X36X41X482X490
- Features: Forest Preserve Adjacent
Details
- Parcel number: 0603479002
- Special conditions: None
- Other equipment: Ceiling Fan(s)
Construction
Type & style
- Home type: SingleFamily
- Architectural style: Cape Cod
- Property subtype: Single Family Residence
Materials
- Vinyl Siding
- Foundation: Concrete Perimeter
- Roof: Asphalt
Condition
- New construction: No
- Year built: 1955
Utilities & green energy
- Electric: Circuit Breakers, 200+ Amp Service
- Sewer: Septic Tank
- Water: Public
Community & neighborhood
Security
- Security features: Carbon Monoxide Detector(s)
Location
- Region: Elgin
- Subdivision: Century Oaks
HOA & financial
HOA
- Services included: None
Other
Other facts
- Listing terms: Conventional
- Ownership: Fee Simple
Price history
| Date | Event | Price |
|---|---|---|
| 2/6/2024 | Sold | $425,000+3.7%$203/sqft |
Source: | ||
| 12/24/2023 | Contingent | $409,900$196/sqft |
Source: | ||
| 12/20/2023 | Listed for sale | $409,900+41.4%$196/sqft |
Source: | ||
| 1/16/2020 | Listing removed | $289,900$138/sqft |
Source: REMAX Horizon #10538488 Report a problem | ||
| 1/16/2020 | Listed for sale | $289,900+1.7%$138/sqft |
Source: REMAX Horizon #10538488 Report a problem | ||
Public tax history
| Year | Property taxes | Tax assessment |
|---|---|---|
| 2024 | $9,011 +4.7% | $120,596 +10.7% |
| 2023 | $8,605 +6.3% | $108,949 +9.7% |
| 2022 | $8,094 +4.4% | $99,343 +7% |
Find assessor info on the county website
Neighborhood: Century Oaks
Nearby schools
GreatSchools rating
- 6/10Century Oaks Elementary SchoolGrades: PK-6Distance: 0.4 mi
- 2/10Kimball Middle SchoolGrades: 7-8Distance: 1.1 mi
- 2/10Larkin High SchoolGrades: 9-12Distance: 2 mi
Schools provided by the listing agent
- District: 46
Source: MRED as distributed by MLS GRID. This data may not be complete. We recommend contacting the local school district to confirm school assignments for this home.
Get a cash offer in 3 minutes
Find out how much your home could sell for in as little as 3 minutes with a no-obligation cash offer.
Estimated market value$463,700
Get a cash offer in 3 minutes
Find out how much your home could sell for in as little as 3 minutes with a no-obligation cash offer.
Estimated market value
$463,700

