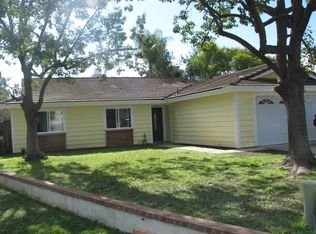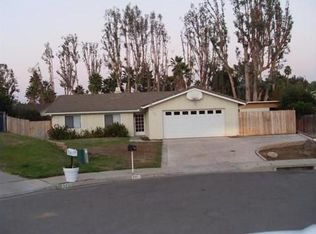Sold for $760,000
Listing Provided by:
Chad Tapscott DRE #02113636 714-905-4444,
SimpliHOM
Bought with: Compass
$760,000
991 La Rue Ave, Fallbrook, CA 92028
3beds
1,476sqft
Single Family Residence
Built in 1984
0.26 Acres Lot
$762,100 Zestimate®
$515/sqft
$3,317 Estimated rent
Home value
$762,100
$701,000 - $831,000
$3,317/mo
Zestimate® history
Loading...
Owner options
Explore your selling options
What's special
Nestled at the end of a quiet cul-de-sac in the heart of Fallbrook, this charming home offers tranquility with its mature trees and serene surroundings. The 1,476 sqft residence sits on a spacious 11,000+ sqft lot, providing both comfort and space. As you enter, you'll find a versatile first bedroom that can easily serve as an office, featuring two separate entrances. The home boasts a total of three generously sized bedrooms, including a master suite complete with a large walk-in closet and a beautifully remodeled ensuite bathroom. A well-appointed, remodeled bathroom at the end of the hallway serves the other bedrooms. The kitchen is a true highlight, featuring unique granite tile countertops and modest appliances, seamlessly positioned next to the dining area—perfect for family meals or entertaining guests. You will see upon entry, solid hardwood floors throughout most of the home. The meticulously cared-for exterior is equally impressive, with a convenient carport beside the two-car garage and an additional shop behind the front gate. The shop offers ample space with access suitable for RV or boat parking, making it ideal for hobbyists or those with recreational vehicles. Step into the backyard, where you'll find a custom BBQ and bar area—perfect for hosting parties and gatherings. The yard features various mature fruit and shade trees, as well as an open side yard next to the bar. Relax and unwind in the hot tub sauna, creating your own personal oasis. Best of all, this home comes with a fully paid solar system, offering immediate savings and energy efficiency with no lease to worry about. With its prime location just minutes from Old Town, Downtown, and the newest areas of Fallbrook, homes like this are a rare find. Don’t miss the chance to make this peaceful retreat your own. Come see what this home has to offer!
Zillow last checked: 8 hours ago
Listing updated: July 16, 2025 at 02:13pm
Listing Provided by:
Chad Tapscott DRE #02113636 714-905-4444,
SimpliHOM
Bought with:
Catherine Rollins, DRE #02131490
Compass
Source: CRMLS,MLS#: SW25038090 Originating MLS: California Regional MLS
Originating MLS: California Regional MLS
Facts & features
Interior
Bedrooms & bathrooms
- Bedrooms: 3
- Bathrooms: 2
- Full bathrooms: 1
- 3/4 bathrooms: 1
- Main level bathrooms: 2
- Main level bedrooms: 3
Primary bedroom
- Features: Main Level Primary
Bedroom
- Features: All Bedrooms Down
Bedroom
- Features: Bedroom on Main Level
Bathroom
- Features: Bathtub, Dual Sinks, Enclosed Toilet, Full Bath on Main Level, Separate Shower, Tub Shower
Kitchen
- Features: Granite Counters, Tile Counters
Other
- Features: Walk-In Closet(s)
Heating
- Central, Forced Air, Natural Gas
Cooling
- Central Air
Appliances
- Included: Dishwasher, Disposal, Gas Oven, Gas Range, Gas Water Heater, Microwave
- Laundry: Washer Hookup, Gas Dryer Hookup, In Garage
Features
- Eat-in Kitchen, All Bedrooms Down, Bedroom on Main Level, Main Level Primary, Walk-In Closet(s)
- Flooring: See Remarks, Tile, Wood
- Doors: Panel Doors, Sliding Doors
- Windows: Blinds, Plantation Shutters
- Has fireplace: Yes
- Fireplace features: Gas, Living Room
- Common walls with other units/homes: No Common Walls
Interior area
- Total interior livable area: 1,476 sqft
Property
Parking
- Total spaces: 8
- Parking features: Concrete, Carport, Detached Carport, Direct Access, Driveway Level, Door-Single, Driveway, Garage Faces Front, Garage, RV Potential, On Street, Unpaved, Workshop in Garage
- Attached garage spaces: 2
- Carport spaces: 1
- Covered spaces: 3
- Uncovered spaces: 5
Accessibility
- Accessibility features: No Stairs, Accessible Doors, Accessible Entrance
Features
- Levels: One
- Stories: 1
- Entry location: Ground level w/o steps
- Patio & porch: Concrete, Covered, Open, Patio, Wood
- Pool features: None
- Has spa: Yes
- Spa features: Above Ground, Private
- Fencing: Good Condition,Wood
- Has view: Yes
- View description: None
Lot
- Size: 0.26 Acres
- Features: 0-1 Unit/Acre, Back Yard, Cul-De-Sac, Flag Lot, Front Yard, Lawn, Landscaped, Level, Near Park, Sprinkler System, Street Level, Yard
Details
- Additional structures: Shed(s), Sauna Private, Storage, Workshop
- Parcel number: 1058202500
- Zoning: RS
- Special conditions: Standard
Construction
Type & style
- Home type: SingleFamily
- Architectural style: Craftsman,Traditional,Patio Home
- Property subtype: Single Family Residence
Materials
- Block, Drywall, Ducts Professionally Air-Sealed, Glass, Concrete, Stucco
- Foundation: Slab
- Roof: Tile
Condition
- Turnkey
- New construction: No
- Year built: 1984
Utilities & green energy
- Electric: Electricity - On Property, 220 Volts For Spa, Photovoltaics Seller Owned
- Sewer: Public Sewer
- Utilities for property: Electricity Connected, Natural Gas Connected, Phone Connected, Sewer Connected, Water Connected
Community & neighborhood
Security
- Security features: Carbon Monoxide Detector(s), Smoke Detector(s)
Community
- Community features: Biking, Curbs, Dog Park, Hiking, Military Land, Storm Drain(s), Street Lights, Suburban, Park
Location
- Region: Fallbrook
Other
Other facts
- Listing terms: Cash,Cash to New Loan,Conventional,1031 Exchange,FHA,VA Loan
- Road surface type: Paved
Price history
| Date | Event | Price |
|---|---|---|
| 4/28/2025 | Sold | $760,000$515/sqft |
Source: | ||
| 3/15/2025 | Pending sale | $760,000$515/sqft |
Source: | ||
| 3/6/2025 | Listed for sale | $760,000+11.8%$515/sqft |
Source: | ||
| 8/26/2022 | Sold | $680,000+4.6%$461/sqft |
Source: Public Record Report a problem | ||
| 8/3/2022 | Pending sale | $650,000$440/sqft |
Source: | ||
Public tax history
| Year | Property taxes | Tax assessment |
|---|---|---|
| 2025 | $7,623 +2.4% | $707,471 +2% |
| 2024 | $7,443 +5.7% | $693,600 +4.6% |
| 2023 | $7,041 +23% | $663,000 +25.6% |
Find assessor info on the county website
Neighborhood: 92028
Nearby schools
GreatSchools rating
- 9/10La Paloma Elementary SchoolGrades: K-6Distance: 0.5 mi
- 4/10James E. Potter Intermediate SchoolGrades: 7-8Distance: 1 mi
- 6/10Fallbrook High SchoolGrades: 9-12Distance: 1.7 mi
Get a cash offer in 3 minutes
Find out how much your home could sell for in as little as 3 minutes with a no-obligation cash offer.
Estimated market value$762,100
Get a cash offer in 3 minutes
Find out how much your home could sell for in as little as 3 minutes with a no-obligation cash offer.
Estimated market value
$762,100

