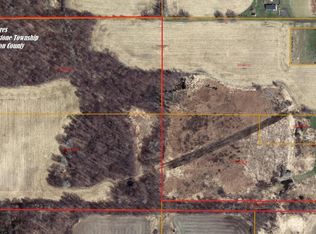OPEN HOUSE!! SUNDAY March 1st from 1-3 pm......Looking for a Spacious home in the Western School District? This is for you! This Cape Cod style home features 5 large bedrooms, 3 full baths, main level laundry, a full, beautifully finished basement and a fenced in back yard. The master en suite doesn't disappoint with a walk-in closet, Jacuzzi tub, shower, and double sink. The finished basement greets you with a touch of Wow! Exceptionally designed for relaxing and entertaining, complete with a wet bar, chill space, the 5th bedroom w/ egress window, and plenty of storage. Other quality features in the home include fresh paint, 6 panel solid doors, European style handles, crown molding on the kitchen cupboards, furnace humidifier, insulated garage doors, a whole house generator and a Fantastic back porch over looking the back yard. Move-in ready and a Must See!
This property is off market, which means it's not currently listed for sale or rent on Zillow. This may be different from what's available on other websites or public sources.

