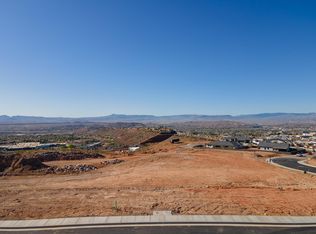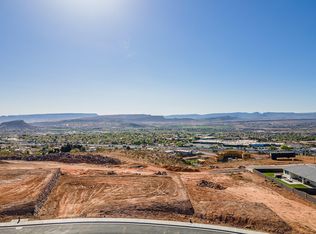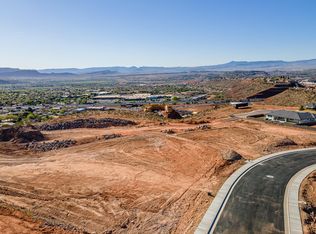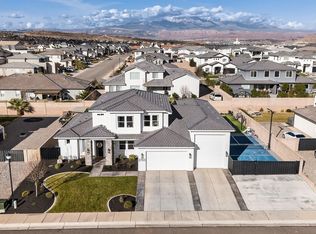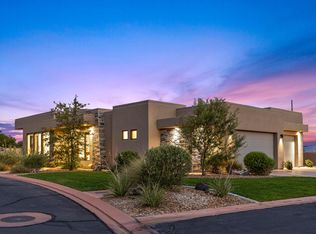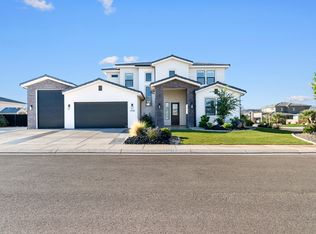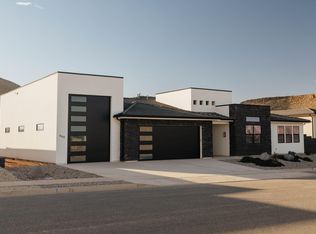NEW LUXURY CUSTOM HOME, in the very convenient Grand Heights neighborhood w/ BEST VIEWS & close to shopping, restaurants & downtown St George. Enjoy off road adventures to PINE VALLEY Mountain, with immediate access from this gorgeous property. This home boasts 3 bedrooms, with separate office, 2.5 bathrooms & many upgrades. It has 10' ceilings throughout home & coffered ceilings in multiple rooms, to give it a more open feel. There is ample covered patio in backyard with options to create your own private oasis. The oversized 4 car garage with an extra deep RV Garage is sure to please everyone, including an outlet for the electric car. The beautiful kitchen area is spacious, with plenty of room for entertaining & the laundry/mud room is huge. Come see this one anytime, its easy to show.
For sale
Price cut: $38K (11/7)
$959,000
991 N Red Rock Rd, Saint George, UT 84770
3beds
3baths
2,495sqft
Est.:
Single Family Residence
Built in 2025
0.32 Acres Lot
$935,700 Zestimate®
$384/sqft
$-- HOA
What's special
Extra deep rv garageGorgeous propertyBest viewsBeautiful kitchen areaCoffered ceilings
- 111 days |
- 726 |
- 23 |
Zillow last checked: 8 hours ago
Listing updated: January 20, 2026 at 10:56am
Listed by:
JEFF A JENSEN,
KW Ascend Keller Williams Realty
Source: WCBR,MLS#: 25-265771
Tour with a local agent
Facts & features
Interior
Bedrooms & bathrooms
- Bedrooms: 3
- Bathrooms: 3
Primary bedroom
- Level: Main
Bedroom 2
- Level: Main
Bedroom 3
- Level: Main
Bathroom
- Level: Main
Bathroom
- Level: Main
Bathroom
- Level: Main
Kitchen
- Level: Main
Laundry
- Level: Main
Living room
- Level: Main
Office
- Level: Main
Heating
- Natural Gas
Cooling
- Central Air
Features
- Number of fireplaces: 1
Interior area
- Total structure area: 2,495
- Total interior livable area: 2,495 sqft
- Finished area above ground: 2,495
Property
Parking
- Total spaces: 4
- Parking features: Attached, Extra Depth, Extra Height, Extra Width, Garage Door Opener, RV Garage, RV Access/Parking
- Attached garage spaces: 4
Accessibility
- Accessibility features: Accessible Bedroom, Accessible Central Living Area, Accessible Closets, Accessible Doors, Accessible Entrance, Accessible Full Bath, Accessible Hallway(s), Accessible Kitchen, Accessible Washer/Dryer, Central Living Area, Common Area, Smart Technology, Visitor Bathroom
Features
- Stories: 1
- Has view: Yes
- View description: City, Mountain(s), Valley
Lot
- Size: 0.32 Acres
- Features: Curbs & Gutters, Level
Details
- Parcel number: SGGRA340
- Zoning description: Residential
Construction
Type & style
- Home type: SingleFamily
- Property subtype: Single Family Residence
Materials
- Wood Siding, Rock, Stucco
- Foundation: Slab
- Roof: Tile
Condition
- Built & Standing
- Year built: 2025
Utilities & green energy
- Water: Culinary
- Utilities for property: Electricity Connected, Natural Gas Connected
Community & HOA
Community
- Features: Sidewalks
- Subdivision: GRAND HEIGHTS
HOA
- Has HOA: No
Location
- Region: Saint George
Financial & listing details
- Price per square foot: $384/sqft
- Annual tax amount: $1,514
- Date on market: 10/7/2025
- Cumulative days on market: 112 days
- Listing terms: Conventional,Cash,1031 Exchange
- Inclusions: Workshop, Wired for Cable, Window, Double Pane, Walk-in Closet(s), Storm Windows, Sprinkler, Part, Sprinkler, Auto, Smart Wiring, Refrigerator, Range Hood, Patio, Covered, Oven/Range, Freestnd, Outdoor Lighting, Landscaped, Partial, Home Warranty, Garden Tub, Fenced, Partial, Disposal, Dishwasher, Ceiling, Vaulted, Ceiling Fan(s), Bath, Sep Tub/Shwr
- Electric utility on property: Yes
- Road surface type: Paved
Estimated market value
$935,700
$889,000 - $982,000
$2,534/mo
Price history
Price history
| Date | Event | Price |
|---|---|---|
| 11/7/2025 | Price change | $959,000-3.8%$384/sqft |
Source: WCBR #25-265771 Report a problem | ||
| 10/7/2025 | Listed for sale | $997,000$400/sqft |
Source: WCBR #25-265771 Report a problem | ||
| 10/7/2025 | Listing removed | $997,000$400/sqft |
Source: WCBR #25-262667 Report a problem | ||
| 8/5/2025 | Price change | $997,000-3.2%$400/sqft |
Source: WCBR #25-262667 Report a problem | ||
| 6/27/2025 | Listed for sale | $1,030,000$413/sqft |
Source: WCBR #25-262667 Report a problem | ||
Public tax history
Public tax history
Tax history is unavailable.BuyAbility℠ payment
Est. payment
$4,359/mo
Principal & interest
$3719
Home insurance
$336
Property taxes
$304
Climate risks
Neighborhood: 84770
Nearby schools
GreatSchools rating
- 6/10Sandstone SchoolGrades: PK-5Distance: 1.1 mi
- 7/10Pine View Middle SchoolGrades: 8-9Distance: 1.2 mi
- 6/10Pine View High SchoolGrades: 10-12Distance: 1.4 mi
Schools provided by the listing agent
- Elementary: Panorama Elementary
- Middle: Pine View Middle
- High: Pine View High
Source: WCBR. This data may not be complete. We recommend contacting the local school district to confirm school assignments for this home.
