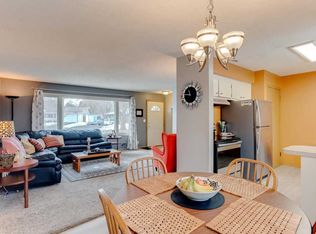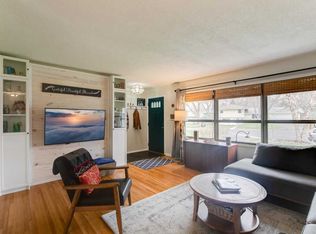Closed
$375,000
991 Patton Rd, New Brighton, MN 55112
4beds
2,134sqft
Single Family Residence
Built in 1960
0.29 Acres Lot
$372,400 Zestimate®
$176/sqft
$2,402 Estimated rent
Home value
$372,400
$335,000 - $413,000
$2,402/mo
Zestimate® history
Loading...
Owner options
Explore your selling options
What's special
Your new home, 991 Patton Road! This gorgeous cul-de-sac home in a private neighborhood offers so much. The spacious living room includes great lighting from your picturesque front window. The kitchen includes nicely updated appliances and comfortable space. The three main floor bedrooms are well situated away from the living room and primary bedroom features a wonderful private 1/2 bath. Both bathrooms have been nicely updated. The windows in the home have also been updated. The multi-level deck offers you great views of your spacious and private backyard. The walkout lower level is large and open with a huge living room with stand-alone fireplace. The exceptional utility/laundry room has great space for everything from hobbies to extra storage space to large folding areas. Close to great things like Hansen Park and Highview Middle School, this neighborhood can't be beat! Everything is spotless and ready for you to move in. Easy access to 694 and 35W! Great extra parking pad next to the garage.
Zillow last checked: 8 hours ago
Listing updated: August 15, 2025 at 07:46am
Listed by:
Bryan Vant Hof 612-865-3158,
RE/MAX Advantage Plus
Bought with:
Carol Anderson
RE/MAX Results
Source: NorthstarMLS as distributed by MLS GRID,MLS#: 6744135
Facts & features
Interior
Bedrooms & bathrooms
- Bedrooms: 4
- Bathrooms: 2
- Full bathrooms: 1
- 1/2 bathrooms: 1
Bedroom 1
- Level: Main
- Area: 132 Square Feet
- Dimensions: 12x11
Bedroom 2
- Level: Main
- Area: 110 Square Feet
- Dimensions: 11x10
Bedroom 3
- Level: Main
- Area: 108 Square Feet
- Dimensions: 12x9
Bedroom 4
- Level: Lower
- Area: 240 Square Feet
- Dimensions: 24x10
Deck
- Level: Main
Deck
- Level: Lower
Dining room
- Level: Main
- Area: 90 Square Feet
- Dimensions: 10x9
Family room
- Level: Lower
- Area: 308 Square Feet
- Dimensions: 28x11
Kitchen
- Level: Main
- Area: 121 Square Feet
- Dimensions: 11x11
Laundry
- Level: Lower
- Area: 190 Square Feet
- Dimensions: 19x10
Living room
- Level: Main
- Area: 224 Square Feet
- Dimensions: 16x14
Storage
- Level: Lower
- Area: 90 Square Feet
- Dimensions: 10x9
Heating
- Forced Air
Cooling
- Central Air
Appliances
- Included: Dishwasher, Disposal, Dryer, Gas Water Heater, Range, Refrigerator, Stainless Steel Appliance(s), Washer
Features
- Basement: Finished,Full,Storage Space,Walk-Out Access
- Number of fireplaces: 1
- Fireplace features: Family Room, Free Standing
Interior area
- Total structure area: 2,134
- Total interior livable area: 2,134 sqft
- Finished area above ground: 1,067
- Finished area below ground: 900
Property
Parking
- Total spaces: 2
- Parking features: Attached
- Attached garage spaces: 2
- Details: Garage Dimensions (24x22)
Accessibility
- Accessibility features: None
Features
- Levels: One
- Stories: 1
- Patio & porch: Deck
Lot
- Size: 0.29 Acres
- Dimensions: 47 x 111 x 160 x 132
- Features: Many Trees
Details
- Additional structures: Storage Shed
- Foundation area: 1067
- Parcel number: 303023110010
- Zoning description: Residential-Single Family
Construction
Type & style
- Home type: SingleFamily
- Property subtype: Single Family Residence
Materials
- Aluminum Siding, Brick/Stone, Other
- Roof: Age 8 Years or Less
Condition
- Age of Property: 65
- New construction: No
- Year built: 1960
Utilities & green energy
- Gas: Natural Gas
- Sewer: City Sewer - In Street
- Water: City Water/Connected
Community & neighborhood
Location
- Region: New Brighton
- Subdivision: Lakeview Plaza
HOA & financial
HOA
- Has HOA: No
Price history
| Date | Event | Price |
|---|---|---|
| 8/14/2025 | Sold | $375,000$176/sqft |
Source: | ||
| 7/13/2025 | Pending sale | $375,000$176/sqft |
Source: | ||
| 6/26/2025 | Listed for sale | $375,000-1.1%$176/sqft |
Source: | ||
| 6/14/2025 | Listing removed | -- |
Source: Owner Report a problem | ||
| 6/8/2025 | Pending sale | $379,200$178/sqft |
Source: Owner Report a problem | ||
Public tax history
| Year | Property taxes | Tax assessment |
|---|---|---|
| 2024 | $4,688 +13.9% | $349,600 +2.7% |
| 2023 | $4,116 +1.7% | $340,400 +5.7% |
| 2022 | $4,048 +7.1% | $322,100 +11.3% |
Find assessor info on the county website
Neighborhood: 55112
Nearby schools
GreatSchools rating
- 8/10Bel Air Elementary SchoolGrades: 1-5Distance: 0.4 mi
- 5/10Highview Middle SchoolGrades: 6-8Distance: 0.4 mi
- 8/10Irondale Senior High SchoolGrades: 9-12Distance: 1.8 mi
Get a cash offer in 3 minutes
Find out how much your home could sell for in as little as 3 minutes with a no-obligation cash offer.
Estimated market value
$372,400
Get a cash offer in 3 minutes
Find out how much your home could sell for in as little as 3 minutes with a no-obligation cash offer.
Estimated market value
$372,400

