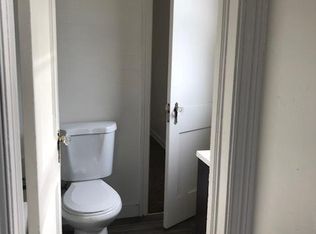Sold
$464,900
991 Philpotts Rd, Norfolk, VA 23513
4beds
2,300sqft
Single Family Residence
Built in 2025
7,405.2 Square Feet Lot
$471,600 Zestimate®
$202/sqft
$2,919 Estimated rent
Home value
$471,600
$443,000 - $500,000
$2,919/mo
Zestimate® history
Loading...
Owner options
Explore your selling options
What's special
Homefront Builders "Isabella" model. Open floor plan with lots of space and natural light. Upgraded chef's kitchen with solid stone counter tops, custom cabinetry with soft close doors/drawers, under mount cabinet lighting, stainless steel appliances. Premium LVP flooring throughout the downstairs. Large bedrooms with spacious closets. Upstairs laundry and linen closet. Primary suite features a huge walk in closet. Luxurious primary bath with dual vanities and over-sized tiled shower with glass surround. Attached two car garage. Photos are of previously built model. Some features may vary.
Zillow last checked: 8 hours ago
Listing updated: September 20, 2025 at 01:27am
Listed by:
David Foley,
Seaside Realty 757-932-8701
Bought with:
Debra Monette
Better Homes & Gdns Ntv Am Grp
Source: REIN Inc.,MLS#: 10590235
Facts & features
Interior
Bedrooms & bathrooms
- Bedrooms: 4
- Bathrooms: 3
- Full bathrooms: 2
- 1/2 bathrooms: 1
Utility room
- Level: Second
Heating
- Heat Pump
Cooling
- Central Air
Appliances
- Included: Dishwasher, Disposal, Electric Range, Electric Water Heater
- Laundry: Dryer Hookup, Washer Hookup
Features
- Primary Sink-Double, Walk-In Closet(s), Ceiling Fan(s), Entrance Foyer, Pantry
- Flooring: Carpet, Laminate/LVP
- Has basement: No
- Number of fireplaces: 1
- Fireplace features: Electric
Interior area
- Total interior livable area: 2,300 sqft
Property
Parking
- Total spaces: 2
- Parking features: Garage Att 2 Car, Garage Door Opener
- Attached garage spaces: 2
Features
- Stories: 2
- Patio & porch: Patio, Porch
- Pool features: None
- Fencing: None
- Waterfront features: Not Waterfront
- Frontage length: 60
Lot
- Size: 7,405 sqft
Details
- Parcel number: 27957500
- Zoning: R-7
- Special conditions: Owner Agent
- Other equipment: Generator Hookup
Construction
Type & style
- Home type: SingleFamily
- Architectural style: Traditional,Transitional
- Property subtype: Single Family Residence
Materials
- Vinyl Siding
- Foundation: Slab
- Roof: Asphalt Shingle
Condition
- New construction: Yes
- Year built: 2025
Utilities & green energy
- Sewer: City/County
- Water: City/County
- Utilities for property: Cable Hookup
Community & neighborhood
Location
- Region: Norfolk
- Subdivision: Sewells Gardens
HOA & financial
HOA
- Has HOA: No
Price history
Price history is unavailable.
Public tax history
| Year | Property taxes | Tax assessment |
|---|---|---|
| 2025 | $4,005 +84% | $325,600 +84% |
| 2024 | $2,177 +3.8% | $177,000 +5.5% |
| 2023 | $2,098 +14% | $167,800 +14% |
Find assessor info on the county website
Neighborhood: Sewells Gardens
Nearby schools
GreatSchools rating
- 4/10Norview Elementary SchoolGrades: PK-5Distance: 0.4 mi
- 2/10Norview Middle SchoolGrades: 6-8Distance: 0.4 mi
- 2/10Norview High SchoolGrades: 9-12Distance: 0.3 mi
Schools provided by the listing agent
- Elementary: Norview Elementary
- Middle: Norview Middle
- High: Norview
Source: REIN Inc.. This data may not be complete. We recommend contacting the local school district to confirm school assignments for this home.
Get pre-qualified for a loan
At Zillow Home Loans, we can pre-qualify you in as little as 5 minutes with no impact to your credit score.An equal housing lender. NMLS #10287.
Sell with ease on Zillow
Get a Zillow Showcase℠ listing at no additional cost and you could sell for —faster.
$471,600
2% more+$9,432
With Zillow Showcase(estimated)$481,032
