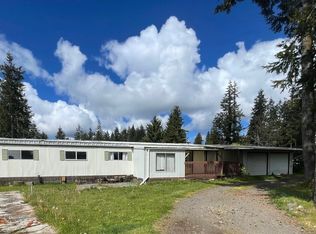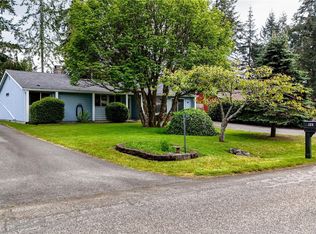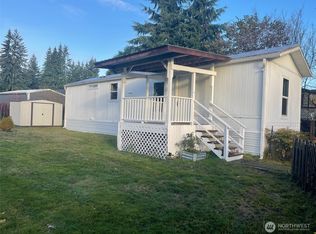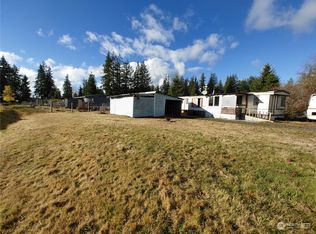Sold
Listed by:
Rachel Breed,
Ideal Real Estate
Bought with: ZNonMember-Office-MLS
$315,000
991 Robin Hood Loop, Forks, WA 98331
3beds
1,816sqft
Single Family Residence
Built in 1976
0.28 Acres Lot
$356,400 Zestimate®
$173/sqft
$2,586 Estimated rent
Home value
$356,400
$335,000 - $378,000
$2,586/mo
Zestimate® history
Loading...
Owner options
Explore your selling options
What's special
1800+ Sq foot home with vaulted ceilings, large wood stove, covered patio area. 3 bedrooms, 1.75 bathrooms, the primary bedroom is spacious with an ensuite bathroom, dining room, and bonus rooms-great for a home office, utility room with access from outside to keep your home clean. Large level backyard for gardening, partially fenced yard, newer vinyl windows, nice neighborhood with easy access to downtown, and walking trails.
Zillow last checked: 8 hours ago
Listing updated: February 28, 2024 at 02:42pm
Listed by:
Rachel Breed,
Ideal Real Estate
Bought with:
Non Member ZDefault
ZNonMember-Office-MLS
Source: NWMLS,MLS#: 2170243
Facts & features
Interior
Bedrooms & bathrooms
- Bedrooms: 3
- Bathrooms: 2
- Full bathrooms: 1
- 3/4 bathrooms: 1
- Main level bedrooms: 3
Primary bedroom
- Level: Main
Bedroom
- Level: Main
Bedroom
- Level: Main
Bathroom full
- Level: Main
Bathroom three quarter
- Level: Main
Den office
- Level: Main
Dining room
- Level: Main
Entry hall
- Level: Main
Living room
- Level: Main
Utility room
- Level: Main
Heating
- Fireplace(s), Baseboard
Cooling
- None
Appliances
- Included: Dishwasher_, Refrigerator_, StoveRange_, Dishwasher, Refrigerator, StoveRange, Water Heater: Electric, Water Heater Location: Utility Area
Features
- Flooring: Laminate, Vinyl, Carpet
- Doors: French Doors
- Windows: Double Pane/Storm Window
- Basement: None
- Number of fireplaces: 1
- Fireplace features: Wood Burning, Main Level: 1, Fireplace
Interior area
- Total structure area: 1,816
- Total interior livable area: 1,816 sqft
Property
Parking
- Parking features: Driveway, Off Street
Features
- Levels: One
- Stories: 1
- Entry location: Main
- Patio & porch: Wall to Wall Carpet, Laminate, Double Pane/Storm Window, French Doors, Vaulted Ceiling(s), Fireplace, Water Heater
Lot
- Size: 0.28 Acres
- Features: Paved, Fenced-Partially, Patio
- Topography: Level
- Residential vegetation: Garden Space
Details
- Parcel number: 1328085603820000
- Zoning description: Jurisdiction: City
- Special conditions: Standard
Construction
Type & style
- Home type: SingleFamily
- Architectural style: Traditional
- Property subtype: Single Family Residence
Materials
- Wood Siding
- Foundation: Poured Concrete
- Roof: Composition
Condition
- Good
- Year built: 1976
- Major remodel year: 1975
Utilities & green energy
- Electric: Company: Clallam PUD
- Sewer: Septic Tank, Company: On Site Septic
- Water: Public, Company: City of Forks
- Utilities for property: Centurylink
Community & neighborhood
Location
- Region: Forks
- Subdivision: Forks
Other
Other facts
- Listing terms: Cash Out,Conventional,FHA,USDA Loan,VA Loan
- Cumulative days on market: 553 days
Price history
| Date | Event | Price |
|---|---|---|
| 2/28/2024 | Sold | $315,000$173/sqft |
Source: | ||
| 1/30/2024 | Pending sale | $315,000$173/sqft |
Source: | ||
| 12/19/2023 | Price change | $315,000-3.1%$173/sqft |
Source: | ||
| 11/20/2023 | Price change | $325,000-3%$179/sqft |
Source: | ||
| 10/20/2023 | Listed for sale | $335,000+6.3%$184/sqft |
Source: | ||
Public tax history
| Year | Property taxes | Tax assessment |
|---|---|---|
| 2024 | $2,396 -1.2% | $277,418 -7.6% |
| 2023 | $2,426 -0.2% | $300,380 +6.6% |
| 2022 | $2,430 -1.3% | $281,886 +25.5% |
Find assessor info on the county website
Neighborhood: 98331
Nearby schools
GreatSchools rating
- 5/10Forks Middle SchoolGrades: 5-8Distance: 0.6 mi
- 2/10Forks High SchoolGrades: 9-12Distance: 0.8 mi
- 6/10Forks Elementary SchoolGrades: K-4Distance: 0.9 mi
Schools provided by the listing agent
- Elementary: Forks Elem
- Middle: Forks Mid
- High: Forks High
Source: NWMLS. This data may not be complete. We recommend contacting the local school district to confirm school assignments for this home.
Get pre-qualified for a loan
At Zillow Home Loans, we can pre-qualify you in as little as 5 minutes with no impact to your credit score.An equal housing lender. NMLS #10287.



