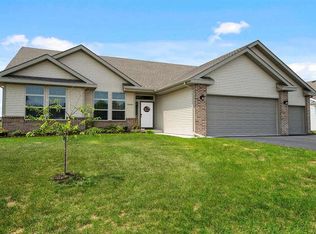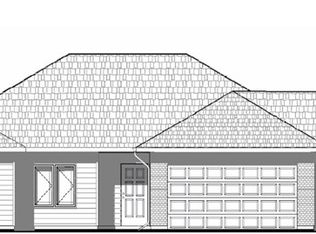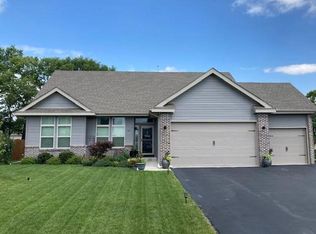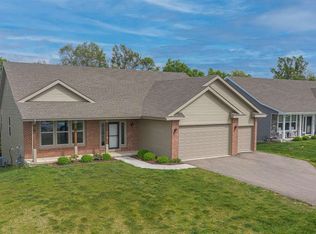Sold for $390,000
$390,000
9910 Lismore Rd, Roscoe, IL 61073
4beds
2,580sqft
Single Family Residence
Built in 2019
0.39 Acres Lot
$409,000 Zestimate®
$151/sqft
$2,986 Estimated rent
Home value
$409,000
$360,000 - $466,000
$2,986/mo
Zestimate® history
Loading...
Owner options
Explore your selling options
What's special
Beautiful, modern 4 bedroom 3 bath home featuring over 2,580 SF main floor living space. Open concept throughout main living area. Transom windows above many interior doors. White trim package. Fresh neutral paint throughout. First floor laundry, washer and dryer stay. Large entry that leads to great room with gas fireplace and open to kitchen and dining areas. Attractive kitchen boasts granite countertops, 42" soft close cabinets, subway tiled backsplash, SS appliances, walk-in custom-built pantry, and an island with breakfast bar. Main floor features a master suite with huge walk-in closet as well as en-suite bathroom. Three more spacious bedrooms and two bathrooms with beautiful granite as well. Basement is plumbed for another bathroom and has egress for future expansion. Roof '23. Solar panels are leased for $110/month. (see Realtor Remarks). Vinyl fence. Professional landscaping. Relax in the evening on the back deck which also features a gazebo. Concrete patio spans length of house. 3 car garage. Situated in a desirable Roscoe neighborhood and schools near Atwood Golf Course and the Rock River. Schedule your private showing today.
Zillow last checked: 8 hours ago
Listing updated: July 01, 2025 at 03:22pm
Listed by:
Zile Huma 815-985-0473,
Keller Williams Realty Signature
Bought with:
DO NOT USE For Selling Agents
Northwest Illinois Alliance Of Realtors®
Source: NorthWest Illinois Alliance of REALTORS®,MLS#: 202502438
Facts & features
Interior
Bedrooms & bathrooms
- Bedrooms: 4
- Bathrooms: 3
- Full bathrooms: 3
- Main level bathrooms: 3
- Main level bedrooms: 4
Primary bedroom
- Level: Main
- Area: 302.4
- Dimensions: 21.6 x 14
Bedroom 2
- Level: Main
- Area: 158.51
- Dimensions: 13.1 x 12.1
Bedroom 3
- Level: Main
- Area: 155.89
- Dimensions: 13.1 x 11.9
Bedroom 4
- Level: Main
- Area: 126.5
- Dimensions: 11.5 x 11
Kitchen
- Level: Main
- Area: 437.1
- Dimensions: 31 x 14.1
Living room
- Level: Main
- Area: 452.6
- Dimensions: 31 x 14.6
Heating
- Forced Air, Natural Gas
Cooling
- Central Air
Appliances
- Included: Dishwasher, Dryer, Microwave, Refrigerator, Stove/Cooktop, Washer, Gas Water Heater
- Laundry: Main Level
Features
- Granite Counters, Walk-In Closet(s)
- Basement: Full
- Number of fireplaces: 1
- Fireplace features: Gas
Interior area
- Total structure area: 2,580
- Total interior livable area: 2,580 sqft
- Finished area above ground: 2,580
- Finished area below ground: 0
Property
Parking
- Total spaces: 3
- Parking features: Asphalt, Attached
- Garage spaces: 3
Features
- Patio & porch: Deck, Patio
- Fencing: Fenced
Lot
- Size: 0.39 Acres
- Features: Subdivided
Details
- Additional structures: Gazebo
- Parcel number: 0806404006
Construction
Type & style
- Home type: SingleFamily
- Architectural style: Ranch
- Property subtype: Single Family Residence
Materials
- Brick/Stone, Siding, Vinyl
- Roof: Shingle
Condition
- Year built: 2019
Utilities & green energy
- Electric: Circuit Breakers
- Sewer: City/Community
- Water: City/Community
Community & neighborhood
Location
- Region: Roscoe
- Subdivision: IL
Other
Other facts
- Ownership: Fee Simple
- Road surface type: Hard Surface Road
Price history
| Date | Event | Price |
|---|---|---|
| 6/30/2025 | Sold | $390,000+1.3%$151/sqft |
Source: | ||
| 5/16/2025 | Contingent | $385,000$149/sqft |
Source: | ||
| 5/16/2025 | Pending sale | $385,000$149/sqft |
Source: | ||
| 5/14/2025 | Listed for sale | $385,000+30.5%$149/sqft |
Source: | ||
| 10/1/2023 | Listing removed | -- |
Source: | ||
Public tax history
| Year | Property taxes | Tax assessment |
|---|---|---|
| 2023 | $8,405 +4.6% | $100,577 +9.4% |
| 2022 | $8,036 | $91,943 +6.5% |
| 2021 | -- | $86,372 +6.4% |
Find assessor info on the county website
Neighborhood: 61073
Nearby schools
GreatSchools rating
- 9/10Whitman Post Elementary SchoolGrades: 3-5Distance: 3.4 mi
- 9/10Stephen Mack Middle SchoolGrades: 6-8Distance: 2 mi
- 7/10Hononegah High SchoolGrades: 9-12Distance: 3.5 mi
Schools provided by the listing agent
- Elementary: Whitman Post Elementary
- Middle: Stephen Mack Middle
- High: Hononegah High
- District: Hononegah 207
Source: NorthWest Illinois Alliance of REALTORS®. This data may not be complete. We recommend contacting the local school district to confirm school assignments for this home.
Get pre-qualified for a loan
At Zillow Home Loans, we can pre-qualify you in as little as 5 minutes with no impact to your credit score.An equal housing lender. NMLS #10287.



