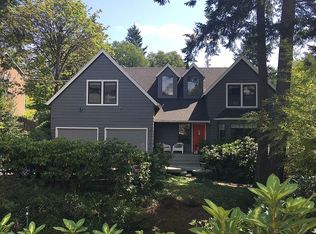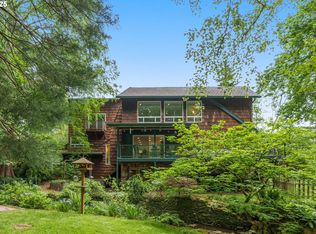Offers received, deadline 8pm 10/11. Warm and inviting Traditional on exceptional lot in West Haven. Tranquil setting with a gorgeous private backyard to play, entertain, garden. High-quality updates throughout, beautifully remodeled kitchen and bathrooms. This home has been very well taken care of. Great location just minutes from St Vincent Hospital, Max Station, Cedar Hills shopping. Easy commute to downtown, Nike, tech corridor. If you are looking for your own private heaven, this is it!
This property is off market, which means it's not currently listed for sale or rent on Zillow. This may be different from what's available on other websites or public sources.

