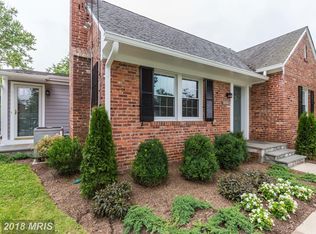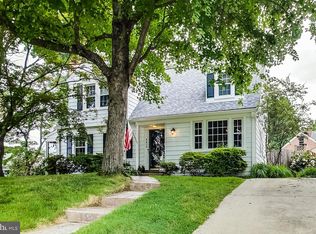Sold for $875,000
$875,000
9911 Edgehill Ln, Silver Spring, MD 20901
4beds
2,666sqft
Single Family Residence
Built in 1940
6,551 Square Feet Lot
$862,400 Zestimate®
$328/sqft
$3,466 Estimated rent
Home value
$862,400
$793,000 - $940,000
$3,466/mo
Zestimate® history
Loading...
Owner options
Explore your selling options
What's special
Open house canceled. Welcome to 9911 Edgehill Lane—a beautifully remodeled Cape Cod, updated in 2021 and perfectly situated on one of Woodmoor’s most charming streets. This thoughtfully renovated home offers 4 bedrooms and 4 full bathrooms across three finished levels. The main floor features hardwood floors, a cozy living room with a wood-burning fireplace, a renovated kitchen with granite countertops, white cabinetry, and stainless steel appliances, plus a dining area perfect for everyday meals or entertaining. Two main-level bedrooms and a full bath provide flexible living space, while a sun-filled office with French doors opens to the stunning, landscaped backyard. Upstairs, you'll find a newly renovated third bedroom with an en-suite bath, a cozy seating area, and a spacious primary suite complete with a walk-in closet and a luxurious en-suite bath featuring double sinks. The finished lower level offers incredible versatility and additional living space. Featuring walkout stairs to the backyard, this level includes a spacious family room with recessed lighting—ideal for movie nights, play space, or a home gym. There's also a private den room, currently used as a fifth bedroom, perfect for guests or a quiet home office. A full bathroom adds convenience, while the dedicated laundry room and a separate utility/storage room provide practical functionality and plenty of extra space to stay organized.
Zillow last checked: 8 hours ago
Listing updated: June 18, 2025 at 04:35am
Listed by:
Cari Jordan 301-905-6521,
RLAH @properties
Bought with:
Bob Chew, 0225277244
Berkshire Hathaway HomeServices PenFed Realty
Debbie Kaye, 5011352
Berkshire Hathaway HomeServices PenFed Realty
Source: Bright MLS,MLS#: MDMC2180834
Facts & features
Interior
Bedrooms & bathrooms
- Bedrooms: 4
- Bathrooms: 4
- Full bathrooms: 4
- Main level bathrooms: 1
- Main level bedrooms: 2
Primary bedroom
- Features: Flooring - HardWood
- Level: Upper
Bedroom 1
- Features: Flooring - HardWood
- Level: Main
Bedroom 2
- Features: Flooring - HardWood
- Level: Main
Bedroom 3
- Features: Flooring - HardWood
- Level: Upper
Primary bathroom
- Level: Upper
Den
- Features: Flooring - Carpet
- Level: Lower
Dining room
- Level: Main
Family room
- Features: Flooring - Other
- Level: Lower
Other
- Level: Upper
Other
- Level: Main
Kitchen
- Level: Main
Laundry
- Level: Lower
Living room
- Features: Flooring - HardWood, Fireplace - Wood Burning
- Level: Main
Study
- Features: Flooring - Carpet
- Level: Main
Utility room
- Level: Lower
Heating
- ENERGY STAR Qualified Equipment, Forced Air, Natural Gas
Cooling
- Central Air, ENERGY STAR Qualified Equipment, Electric
Appliances
- Included: Dishwasher, Disposal, Dryer, ENERGY STAR Qualified Washer, ENERGY STAR Qualified Dishwasher, ENERGY STAR Qualified Refrigerator, Exhaust Fan, Ice Maker, Self Cleaning Oven, Oven/Range - Gas, Washer, Water Heater, Gas Water Heater
- Laundry: Washer/Dryer Hookups Only, Laundry Room
Features
- Dining Area, Entry Level Bedroom, Upgraded Countertops
- Flooring: Hardwood, Wood
- Windows: ENERGY STAR Qualified Windows, Double Pane Windows, Insulated Windows, Low Emissivity Windows
- Basement: Connecting Stairway,Exterior Entry,Rear Entrance,Partial,Partially Finished,Finished,Improved,Heated,Shelving,Windows,Workshop,Sump Pump
- Number of fireplaces: 1
- Fireplace features: Glass Doors, Mantel(s), Screen
Interior area
- Total structure area: 2,902
- Total interior livable area: 2,666 sqft
- Finished area above ground: 1,817
- Finished area below ground: 849
Property
Parking
- Total spaces: 3
- Parking features: Asphalt, Off Street, Driveway
- Uncovered spaces: 2
Accessibility
- Accessibility features: None
Features
- Levels: Three
- Stories: 3
- Pool features: None
- Fencing: Full
Lot
- Size: 6,551 sqft
- Features: Landscaped, Premium
Details
- Additional structures: Above Grade, Below Grade
- Parcel number: 161301220340
- Zoning: R60
- Special conditions: Standard
Construction
Type & style
- Home type: SingleFamily
- Architectural style: Cape Cod
- Property subtype: Single Family Residence
Materials
- Brick, HardiPlank Type
- Foundation: Block
Condition
- Very Good
- New construction: No
- Year built: 1940
- Major remodel year: 2021
Utilities & green energy
- Sewer: Public Sewer
- Water: Public
Community & neighborhood
Location
- Region: Silver Spring
- Subdivision: Woodmoor
Other
Other facts
- Listing agreement: Exclusive Right To Sell
- Ownership: Fee Simple
Price history
| Date | Event | Price |
|---|---|---|
| 6/17/2025 | Sold | $875,000$328/sqft |
Source: | ||
| 6/10/2025 | Pending sale | $875,000$328/sqft |
Source: | ||
| 5/17/2025 | Contingent | $875,000$328/sqft |
Source: | ||
| 5/15/2025 | Listed for sale | $875,000+43.9%$328/sqft |
Source: | ||
| 10/25/2017 | Sold | $608,000+3.9%$228/sqft |
Source: Public Record Report a problem | ||
Public tax history
| Year | Property taxes | Tax assessment |
|---|---|---|
| 2025 | $8,215 +8.9% | $719,400 +9.7% |
| 2024 | $7,547 +10.7% | $655,567 +10.8% |
| 2023 | $6,818 +17% | $591,733 +12.1% |
Find assessor info on the county website
Neighborhood: Indian Spring Village
Nearby schools
GreatSchools rating
- 4/10Pine Crest Elementary SchoolGrades: 3-5Distance: 0.2 mi
- 5/10Eastern Middle SchoolGrades: 6-8Distance: 0.5 mi
- 7/10Montgomery Blair High SchoolGrades: 9-12Distance: 0.4 mi
Schools provided by the listing agent
- Elementary: Pine Crest
- Middle: Eastern
- High: Montgomery Blair
- District: Montgomery County Public Schools
Source: Bright MLS. This data may not be complete. We recommend contacting the local school district to confirm school assignments for this home.
Get pre-qualified for a loan
At Zillow Home Loans, we can pre-qualify you in as little as 5 minutes with no impact to your credit score.An equal housing lender. NMLS #10287.
Sell for more on Zillow
Get a Zillow Showcase℠ listing at no additional cost and you could sell for .
$862,400
2% more+$17,248
With Zillow Showcase(estimated)$879,648

