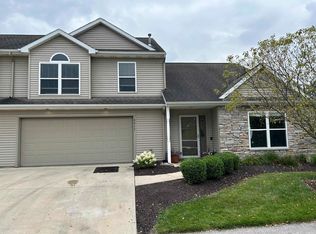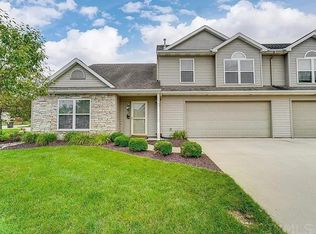Closed
$220,000
9911 Oak Trail Rd, Fort Wayne, IN 46825
2beds
1,326sqft
Condominium
Built in 2005
-- sqft lot
$229,700 Zestimate®
$--/sqft
$1,707 Estimated rent
Home value
$229,700
Estimated sales range
Not available
$1,707/mo
Zestimate® history
Loading...
Owner options
Explore your selling options
What's special
Looking for a care-free condo with scenic views of a nature preserve, just steps from Salomon Farm Park and the trail system? Come see the value and beauty of this 2 bedroom, 2.5 bath, and oversize 2 car garage at the end of the cul-de-sac. The vaulted great room ceiling and polished concrete floor provides a contemporary vibe. The semi-private loft is a great space for your home office. Note the very spacious bedrooms and the generous walk-in closet. The main floor laundry and half bath just off the kitchen are convenient for daily living. Welcome summer on your semi private patio overlooking nature's beauty. Note the updates included here: New heat pump fuel efficient HVAC with Aprilaire and duct work cleaned in 2022. Korte replaced all smoke detectors. New outdoor water spigot. New can lights over the garage door. Patio door and storm door new in August 2023. Dishwasher is 2 years old. Washer and dryer new in March 2024. Ring cameras added and Simply Safe security system. New digital lock on exterior door. Added garage keypad for the overhead door. Schedule your tour soon. Some photos have been digitally staged with furniture but accurately reflect the structure.
Zillow last checked: 8 hours ago
Listing updated: May 23, 2024 at 09:05am
Listed by:
Beth Goldsmith Cell:260-414-9903,
North Eastern Group Realty
Bought with:
Dana Botteron, RB18000564
CENTURY 21 Bradley Realty, Inc
Source: IRMLS,MLS#: 202413527
Facts & features
Interior
Bedrooms & bathrooms
- Bedrooms: 2
- Bathrooms: 3
- Full bathrooms: 2
- 1/2 bathrooms: 1
Bedroom 1
- Level: Upper
Bedroom 2
- Level: Upper
Dining room
- Level: Main
- Area: 72
- Dimensions: 9 x 8
Kitchen
- Level: Main
- Area: 81
- Dimensions: 9 x 9
Living room
- Level: Main
- Area: 306
- Dimensions: 18 x 17
Heating
- Natural Gas, Forced Air
Cooling
- Central Air
Appliances
- Included: Disposal, Dishwasher, Microwave, Refrigerator, Washer, Dryer-Electric, Electric Range, Gas Water Heater
- Laundry: Electric Dryer Hookup, Main Level
Features
- Cathedral Ceiling(s), Walk-In Closet(s)
- Flooring: Carpet, Vinyl, Other
- Windows: Insulated Windows
- Has basement: No
- Number of fireplaces: 1
- Fireplace features: Living Room, Gas Log
Interior area
- Total structure area: 1,326
- Total interior livable area: 1,326 sqft
- Finished area above ground: 1,326
- Finished area below ground: 0
Property
Parking
- Total spaces: 2
- Parking features: Attached, Garage Door Opener, Concrete
- Attached garage spaces: 2
- Has uncovered spaces: Yes
Features
- Levels: One and One Half
- Stories: 1
- Patio & porch: Patio
- Fencing: None
Lot
- Features: Cul-De-Sac, City/Town/Suburb, Near Walking Trail
Details
- Parcel number: 020703226003.032073
Construction
Type & style
- Home type: Condo
- Architectural style: Contemporary
- Property subtype: Condominium
Materials
- Vinyl Siding
- Foundation: Slab
- Roof: Asphalt
Condition
- New construction: No
- Year built: 2005
Utilities & green energy
- Electric: REMC
- Gas: NIPSCO
- Sewer: City
- Water: City, Fort Wayne City Utilities
- Utilities for property: Cable Available
Green energy
- Energy efficient items: HVAC
Community & neighborhood
Community
- Community features: Sidewalks
Location
- Region: Fort Wayne
- Subdivision: Northbrook Villas
HOA & financial
HOA
- Has HOA: Yes
- HOA fee: $420 quarterly
Other
Other facts
- Listing terms: Cash,Conventional
Price history
| Date | Event | Price |
|---|---|---|
| 5/23/2024 | Sold | $220,000-4.3% |
Source: | ||
| 4/25/2024 | Pending sale | $230,000 |
Source: | ||
| 4/22/2024 | Listed for sale | $230,000 |
Source: | ||
Public tax history
| Year | Property taxes | Tax assessment |
|---|---|---|
| 2024 | $2,366 +17.1% | $236,200 +12.4% |
| 2023 | $2,020 +13.3% | $210,200 +16.2% |
| 2022 | $1,784 +14.7% | $180,900 +12.4% |
Find assessor info on the county website
Neighborhood: 46825
Nearby schools
GreatSchools rating
- 6/10Washington Center Elementary SchoolGrades: PK-5Distance: 1 mi
- 4/10Shawnee Middle SchoolGrades: 6-8Distance: 2.4 mi
- 3/10Northrop High SchoolGrades: 9-12Distance: 2.2 mi
Schools provided by the listing agent
- Elementary: Washington Center
- Middle: Shawnee
- High: Northrop
- District: Fort Wayne Community
Source: IRMLS. This data may not be complete. We recommend contacting the local school district to confirm school assignments for this home.

Get pre-qualified for a loan
At Zillow Home Loans, we can pre-qualify you in as little as 5 minutes with no impact to your credit score.An equal housing lender. NMLS #10287.

