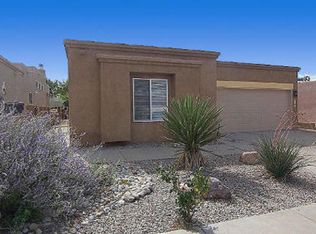Sold
Price Unknown
9912 Alexandria Rd NE, Albuquerque, NM 87122
3beds
2,088sqft
Single Family Residence
Built in 2000
4,791.6 Square Feet Lot
$477,600 Zestimate®
$--/sqft
$2,644 Estimated rent
Home value
$477,600
$435,000 - $525,000
$2,644/mo
Zestimate® history
Loading...
Owner options
Explore your selling options
What's special
Stunning two-story home tucked in the desirable Quintessence neighborhood, close to parks, trails, and top-rated schools. Convenient main level private primary suite, AC, & fresh flooring throughout - including beautiful kitchen tile, updated carpet, and stylish wood-look tile. The kitchen features granite countertops & stainless steel appliances, while a cozy gas log fireplace and cathedral ceilings create a warm and inviting living space. A whole-home humidifier has also been added to the HVAC system for extra comfort. Upstairs, enjoy breathtaking views of the Sandias at sunset or the Tanoan golf course from your private balcony. Two loft spaces provide flexibility for play or work- one could even be converted to a 4th bedroom. Beautifully landscaped backyard, covered patio and hot tub!
Zillow last checked: 8 hours ago
Listing updated: December 23, 2025 at 12:35pm
Listed by:
Susan Lindsay Schwebke 505-306-1052,
Realty One of New Mexico
Bought with:
Felicia M Chavez, 49771
Weichert, Realtors Image
Source: SWMLS,MLS#: 1090444
Facts & features
Interior
Bedrooms & bathrooms
- Bedrooms: 3
- Bathrooms: 3
- Full bathrooms: 2
- 1/2 bathrooms: 1
Primary bedroom
- Level: Main
- Area: 180
- Dimensions: 15 x 12
Bedroom 2
- Level: Upper
- Area: 135
- Dimensions: 15 x 9
Bedroom 3
- Level: Upper
- Area: 192
- Dimensions: 16 x 12
Dining room
- Level: Main
- Area: 195
- Dimensions: 15 x 13
Family room
- Level: Upper
- Area: 165
- Dimensions: 15 x 11
Kitchen
- Level: Main
- Area: 96
- Dimensions: 12 x 8
Living room
- Level: Main
- Area: 399
- Dimensions: 21 x 19
Heating
- Central, Forced Air, Natural Gas
Cooling
- Humidity Control, Refrigerated
Appliances
- Included: Dryer, Dishwasher, Microwave, Refrigerator, Washer
- Laundry: Washer Hookup, Electric Dryer Hookup, Gas Dryer Hookup
Features
- Breakfast Area, Ceiling Fan(s), Cathedral Ceiling(s), Dual Sinks, Entrance Foyer, Garden Tub/Roman Tub, Home Office, Loft, Multiple Living Areas, Main Level Primary, Pantry, Tub Shower
- Flooring: Carpet, Tile
- Windows: Thermal Windows
- Has basement: No
- Number of fireplaces: 1
- Fireplace features: Gas Log
Interior area
- Total structure area: 2,088
- Total interior livable area: 2,088 sqft
Property
Parking
- Total spaces: 2
- Parking features: Attached, Garage, Garage Door Opener
- Attached garage spaces: 2
Features
- Levels: Two
- Stories: 2
- Patio & porch: Covered, Open, Patio
- Exterior features: Hot Tub/Spa, Private Yard
- Has spa: Yes
- Fencing: Wall
- Has view: Yes
Lot
- Size: 4,791 sqft
- Features: Lawn, Landscaped, Sprinklers Partial, Views
Details
- Additional structures: Shed(s)
- Parcel number: 102106309000931219
- Zoning description: R-1B*
Construction
Type & style
- Home type: SingleFamily
- Property subtype: Single Family Residence
Materials
- Rock
- Roof: Pitched
Condition
- Resale
- New construction: No
- Year built: 2000
Details
- Builder name: Stillbrook
Utilities & green energy
- Sewer: Public Sewer
- Water: Public
- Utilities for property: Electricity Connected, Natural Gas Connected, Sewer Connected, Water Connected
Green energy
- Energy generation: None
Community & neighborhood
Security
- Security features: Security System
Location
- Region: Albuquerque
- Subdivision: Quintessence
Other
Other facts
- Listing terms: Cash,Conventional,FHA,VA Loan
- Road surface type: Paved
Price history
| Date | Event | Price |
|---|---|---|
| 11/25/2025 | Sold | -- |
Source: | ||
| 10/25/2025 | Pending sale | $485,000$232/sqft |
Source: | ||
| 10/23/2025 | Price change | $485,000-3%$232/sqft |
Source: | ||
| 10/6/2025 | Price change | $499,900-3.5%$239/sqft |
Source: | ||
| 9/19/2025 | Price change | $518,000-5%$248/sqft |
Source: | ||
Public tax history
| Year | Property taxes | Tax assessment |
|---|---|---|
| 2025 | $4,962 +3.2% | $117,422 +3% |
| 2024 | $4,810 +1.7% | $114,002 +3% |
| 2023 | $4,730 | $110,682 +3% |
Find assessor info on the county website
Neighborhood: Quintessance
Nearby schools
GreatSchools rating
- 9/10Double Eagle Elementary SchoolGrades: PK-5Distance: 2.2 mi
- 7/10Desert Ridge Middle SchoolGrades: 6-8Distance: 1.7 mi
- 7/10La Cueva High SchoolGrades: 9-12Distance: 2.3 mi
Schools provided by the listing agent
- Elementary: Double Eagle
- Middle: Desert Ridge
- High: La Cueva
Source: SWMLS. This data may not be complete. We recommend contacting the local school district to confirm school assignments for this home.
Get a cash offer in 3 minutes
Find out how much your home could sell for in as little as 3 minutes with a no-obligation cash offer.
Estimated market value$477,600
Get a cash offer in 3 minutes
Find out how much your home could sell for in as little as 3 minutes with a no-obligation cash offer.
Estimated market value
$477,600
