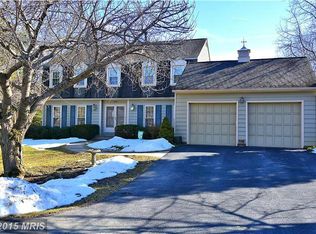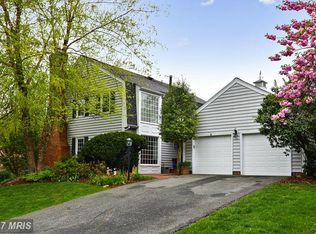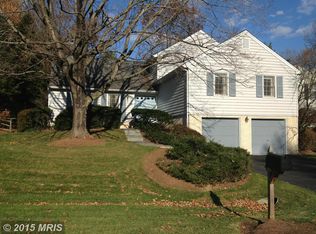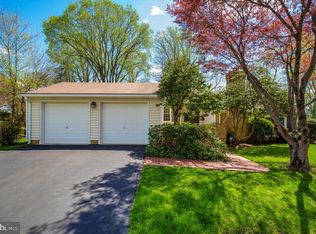Sold for $635,000
$635,000
9912 Dellcastle Rd, Gaithersburg, MD 20886
4beds
2,692sqft
Single Family Residence
Built in 1975
10,824 Square Feet Lot
$619,800 Zestimate®
$236/sqft
$3,062 Estimated rent
Home value
$619,800
$589,000 - $651,000
$3,062/mo
Zestimate® history
Loading...
Owner options
Explore your selling options
What's special
HUGE PRICE REDUCTION and Motivated Sellers!! LOCATION, UPGRADES, & HUGE FLAT FENCED BACKYARD! You will fall in LOVE with this Home! Welcome to this Move-In Ready --bright and spacious 3 fully finished levels of updated space! It features 4 bedrooms, 2 Full UPDATED BATHROOMS and 2 Half bathrooms, HARDWOOD FLOORS, FULLY RENOVATED KITCHEN, and NEW CARPETING, 2-Car GARAGE, a DECK, and a HUGE FENCED IN BACKYARD with sunset views ! You will enter in a foyer with a powder room and a coat closet and then to the right is a newly carpeted step down large living room with a fireplace and floor to ceiling windows. From the foyer going to the right is a sun filled family room with a fireplace and a warm brick mantel the width of the room and a sliding glass door to the deck on the back of the house. Additionally on this floor is a dining room with hard wood floors and a fully renovated eat-in kitchen with granite counters and amazing stainless steel appliances. Then you go up the newly carpeted stairs to the bedroom level. You will enjoy this upper level huge bedroom with hardwood floors, an office or babys area, walk-in closet and a beautifully renovated en-suite bathroom. Down the hall are 3 other newly carpeted bedrooms and a fully renovated hall bathroom. On top of all this you can enjoy a spacious walk-out basement with many windows and a sliding glass door to your huge fenced in grass backyard. Some of the Updated Extras you will enjoy living here--Fully Renovated Kitchen and Appliances, New Windows, AC (2018), HVAC (2020), Washer/Dryer (2022), Hot Water Heater (2024) and recently painted and driveway resurfaced. All this PLUS located in Montgomery Village with countless amenities to enjoy! Including multiple pools, tennis,pickleball courts & athletic fileds, community center, walking and jogging trails, dog parks, lakes, shopping , restuarants. and public transportation.
Zillow last checked: 8 hours ago
Listing updated: November 19, 2025 at 04:18pm
Listed by:
Vicki Porter 301-325-2965,
Long & Foster Real Estate, Inc.
Bought with:
Andre Coutu, 602597
Corner House Realty
Source: Bright MLS,MLS#: MDMC2191790
Facts & features
Interior
Bedrooms & bathrooms
- Bedrooms: 4
- Bathrooms: 4
- Full bathrooms: 2
- 1/2 bathrooms: 2
- Main level bathrooms: 1
Primary bedroom
- Features: Attached Bathroom, Bathroom - Stall Shower, Flooring - HardWood, Primary Bedroom - Sitting Area, Walk-In Closet(s), Window Treatments
- Level: Upper
Bedroom 4
- Level: Upper
Bathroom 2
- Level: Upper
Bathroom 2
- Features: Basement - Finished
- Level: Lower
Bathroom 3
- Level: Upper
Dining room
- Features: Dining Area, Flooring - HardWood
- Level: Main
Family room
- Features: Fireplace - Wood Burning, Flooring - Tile/Brick
- Level: Main
Half bath
- Level: Main
Kitchen
- Features: Granite Counters, Window Treatments, Kitchen - Electric Cooking, Eat-in Kitchen
- Level: Main
Laundry
- Level: Lower
Living room
- Features: Fireplace - Wood Burning, Flooring - Carpet, Window Treatments
- Level: Main
Recreation room
- Features: Built-in Features, Recessed Lighting
- Level: Lower
Storage room
- Level: Lower
Heating
- Forced Air, Natural Gas
Cooling
- Central Air, Electric
Appliances
- Included: Dishwasher, Disposal, Dryer, Ice Maker, Microwave, Refrigerator, Stainless Steel Appliance(s), Washer, Water Heater, Oven/Range - Electric, Electric Water Heater
- Laundry: In Basement, Laundry Room
Features
- Attic, Built-in Features, Ceiling Fan(s), Dining Area, Exposed Beams, Family Room Off Kitchen, Floor Plan - Traditional, Formal/Separate Dining Room, Eat-in Kitchen, Kitchen - Table Space, Primary Bath(s), Recessed Lighting, Upgraded Countertops, Walk-In Closet(s)
- Flooring: Carpet, Wood
- Windows: Double Hung, Double Pane Windows, Sliding, Window Treatments
- Basement: Connecting Stairway,Partial,Heated,Interior Entry,Exterior Entry,Walk-Out Access,Windows
- Number of fireplaces: 2
- Fireplace features: Brick, Mantel(s), Wood Burning
Interior area
- Total structure area: 3,020
- Total interior livable area: 2,692 sqft
- Finished area above ground: 2,292
- Finished area below ground: 400
Property
Parking
- Total spaces: 4
- Parking features: Garage Faces Front, Detached, Driveway
- Garage spaces: 2
- Uncovered spaces: 2
Accessibility
- Accessibility features: None
Features
- Levels: Three
- Stories: 3
- Patio & porch: Deck
- Pool features: Community
- Fencing: Back Yard,Wood
Lot
- Size: 10,824 sqft
- Features: Rear Yard
Details
- Additional structures: Above Grade, Below Grade
- Parcel number: 160901503485
- Zoning: R90
- Special conditions: Standard
Construction
Type & style
- Home type: SingleFamily
- Architectural style: Colonial
- Property subtype: Single Family Residence
Materials
- Frame
- Foundation: Slab
Condition
- New construction: No
- Year built: 1975
Utilities & green energy
- Sewer: Public Sewer
- Water: Public
Community & neighborhood
Location
- Region: Gaithersburg
- Subdivision: Fairidge
HOA & financial
HOA
- Has HOA: Yes
- HOA fee: $1,661 annually
- Association name: MONTGOMERY VILLAGE FOUNDATION
Other
Other facts
- Listing agreement: Exclusive Agency
- Ownership: Fee Simple
Price history
| Date | Event | Price |
|---|---|---|
| 11/18/2025 | Sold | $635,000+1.6%$236/sqft |
Source: | ||
| 10/17/2025 | Contingent | $625,000$232/sqft |
Source: | ||
| 10/2/2025 | Price change | $625,000-3.4%$232/sqft |
Source: | ||
| 9/25/2025 | Price change | $647,000-3.1%$240/sqft |
Source: | ||
| 8/29/2025 | Listed for sale | $668,000$248/sqft |
Source: | ||
Public tax history
| Year | Property taxes | Tax assessment |
|---|---|---|
| 2025 | $5,534 +4.2% | $494,400 +7.1% |
| 2024 | $5,313 +7.6% | $461,500 +7.7% |
| 2023 | $4,938 +6.4% | $428,600 +1.9% |
Find assessor info on the county website
Neighborhood: 20886
Nearby schools
GreatSchools rating
- 3/10Stedwick Elementary SchoolGrades: PK-5Distance: 0.5 mi
- 4/10Neelsville Middle SchoolGrades: 6-8Distance: 2.1 mi
- 5/10Watkins Mill High SchoolGrades: 9-12Distance: 0.6 mi
Schools provided by the listing agent
- District: Montgomery County Public Schools
Source: Bright MLS. This data may not be complete. We recommend contacting the local school district to confirm school assignments for this home.
Get a cash offer in 3 minutes
Find out how much your home could sell for in as little as 3 minutes with a no-obligation cash offer.
Estimated market value$619,800
Get a cash offer in 3 minutes
Find out how much your home could sell for in as little as 3 minutes with a no-obligation cash offer.
Estimated market value
$619,800



