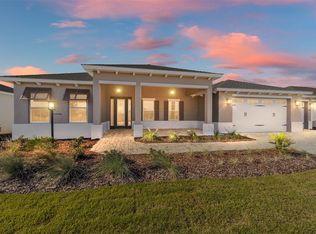Sold for $642,246
$642,246
9912 SW 82nd Place Rd, Ocala, FL 34481
3beds
2,472sqft
Single Family Residence
Built in 2024
10,454 Square Feet Lot
$634,500 Zestimate®
$260/sqft
$3,359 Estimated rent
Home value
$634,500
$571,000 - $704,000
$3,359/mo
Zestimate® history
Loading...
Owner options
Explore your selling options
What's special
Elegant Nearly-New Pool Home Less than two years old, this beautifully designed home offers luxury living with exceptional upgrades throughout. The custom gourmet kitchen features upgraded white cabinetry, a spacious contrasting-color island with abundant storage and built-in electrical outlets, sleek stone countertops, a striking backsplash, and crown molding. The open-concept floor plan is highlighted by a welcoming tray-ceiling entry, soaring ceilings, 9-foot doors throughout, and a large living area anchored by a custom fireplace wall with an electric fireplace. Two oversized guest bedrooms include one ensuite with a private linen closet for added comfort. The primary suite is a retreat with a generous walk-through closet featuring built-ins, offering direct access to the laundry room for convenience. The spa-inspired primary bath includes a large walk-in shower, private water closet, and a dedicated linen closet. Enjoy Florida living in the expansive Florida room overlooking the sparkling caged pool, spacious deck, and open green space. The large three-car garage provides ample storage, plus a bonus workshop room. Paver driveway and professional landscaping complete the picture. This exceptional home combines style, comfort, and functionality—truly move-in ready with upgrades galore.
Zillow last checked: 8 hours ago
Listing updated: October 16, 2025 at 09:53am
Listing Provided by:
Deborah Sumey 352-446-7959,
NEXT GENERATION REALTY OF MARION COUNTY 352-342-9730
Bought with:
Beth Anthony, 3074140
RE/MAX PREMIER REALTY
Source: Stellar MLS,MLS#: OM707254 Originating MLS: Ocala - Marion
Originating MLS: Ocala - Marion

Facts & features
Interior
Bedrooms & bathrooms
- Bedrooms: 3
- Bathrooms: 3
- Full bathrooms: 3
Primary bedroom
- Features: Walk-In Closet(s)
- Level: First
Kitchen
- Level: First
Living room
- Level: First
Heating
- Electric, Heat Pump, Solar
Cooling
- Central Air
Appliances
- Included: Oven, Cooktop, Dishwasher, Disposal, Dryer, Electric Water Heater, Microwave, Range Hood, Refrigerator, Washer, Water Filtration System
- Laundry: Inside, Laundry Room
Features
- Built-in Features, Ceiling Fan(s), Crown Molding, High Ceilings, Open Floorplan, Primary Bedroom Main Floor, Stone Counters, Tray Ceiling(s), Walk-In Closet(s)
- Flooring: Vinyl
- Doors: Sliding Doors
- Windows: Blinds, Double Pane Windows, Shades, Window Treatments
- Has fireplace: Yes
- Fireplace features: Electric, Insert
Interior area
- Total structure area: 4,568
- Total interior livable area: 2,472 sqft
Property
Parking
- Total spaces: 3
- Parking features: Driveway, Garage Door Opener, Golf Cart Garage, Workshop in Garage
- Attached garage spaces: 3
- Has uncovered spaces: Yes
Features
- Levels: One
- Stories: 1
- Patio & porch: Deck, Screened
- Exterior features: Irrigation System, Rain Gutters
- Has private pool: Yes
- Pool features: Gunite, In Ground, Screen Enclosure
- Fencing: Vinyl
- Has view: Yes
- View description: Park/Greenbelt
Lot
- Size: 10,454 sqft
- Dimensions: 80 x 130
- Residential vegetation: Trees/Landscaped
Details
- Parcel number: 3531003050
- Zoning: PUD
- Special conditions: None
Construction
Type & style
- Home type: SingleFamily
- Architectural style: Craftsman
- Property subtype: Single Family Residence
Materials
- Block, Stucco
- Foundation: Slab
- Roof: Shingle
Condition
- New construction: No
- Year built: 2024
Utilities & green energy
- Sewer: Public Sewer
- Water: None
- Utilities for property: Cable Connected, Electricity Connected, Public, Sewer Connected, Street Lights, Underground Utilities, Water Connected
Community & neighborhood
Security
- Security features: Gated Community
Community
- Community features: Buyer Approval Required, Clubhouse, Deed Restrictions, Dog Park, Fitness Center, Gated Community - No Guard, Golf Carts OK, Golf, Park, Playground, Pool, Restaurant, Tennis Court(s)
Senior living
- Senior community: Yes
Location
- Region: Ocala
- Subdivision: CANDLER HILLS WEST ASHFORD &
HOA & financial
HOA
- Has HOA: Yes
- HOA fee: $334 monthly
- Amenities included: Clubhouse, Fitness Center, Gated, Golf Course, Park, Pickleball Court(s), Playground, Pool, Recreation Facilities, Shuffleboard Court, Spa/Hot Tub, Tennis Court(s), Trail(s)
- Association name: Lori Sands
- Association phone: 352-854-0805
Other fees
- Pet fee: $0 monthly
Other financial information
- Total actual rent: 0
Other
Other facts
- Listing terms: Cash,Conventional
- Ownership: Fee Simple
- Road surface type: Paved, Asphalt
Price history
| Date | Event | Price |
|---|---|---|
| 10/15/2025 | Sold | $642,246$260/sqft |
Source: | ||
| 9/20/2025 | Pending sale | $642,246$260/sqft |
Source: | ||
| 8/10/2025 | Listed for sale | $642,246$260/sqft |
Source: | ||
Public tax history
| Year | Property taxes | Tax assessment |
|---|---|---|
| 2024 | $635 +44.6% | $26,880 |
| 2023 | $439 -12.6% | $26,880 -12.5% |
| 2022 | $503 | $30,720 |
Find assessor info on the county website
Neighborhood: 34481
Nearby schools
GreatSchools rating
- 3/10Hammett Bowen Jr. Elementary SchoolGrades: PK-5Distance: 5.3 mi
- 4/10Liberty Middle SchoolGrades: 6-8Distance: 5.1 mi
- 4/10West Port High SchoolGrades: 9-12Distance: 4.2 mi
Get a cash offer in 3 minutes
Find out how much your home could sell for in as little as 3 minutes with a no-obligation cash offer.
Estimated market value$634,500
Get a cash offer in 3 minutes
Find out how much your home could sell for in as little as 3 minutes with a no-obligation cash offer.
Estimated market value
$634,500
