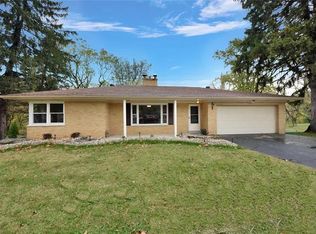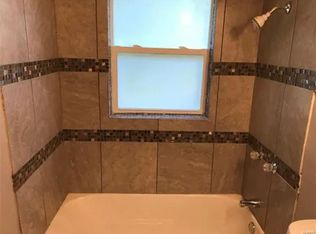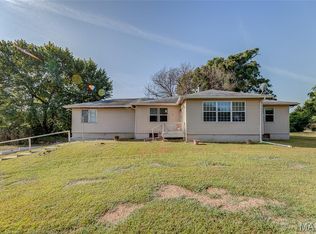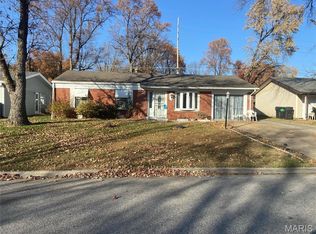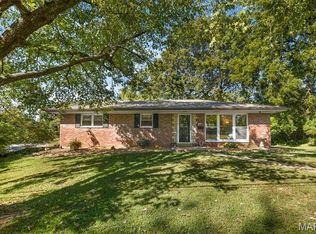Welcome to 9915 North Road. A fully renovated move-in-ready residence on an oversized lot with fresh curb appeal and updates throughout. The home features all new paint, wide plank luxury vinyl flooring on main level, new carpet and padding in bedrooms, 4 inch architectural base boards, custom doors, matte black hardware, new light fixtures, stainless appliances and the list goes on. On the main level you'll find a large beautifully updated kitchen complete with stainless steel appliances, quartz countertops, undermount stainless steel sink and white shaker cabinets with complementing matte black hardware. The kitchen also features a large walk in pantry with adjustable shelving. Adjacent to the kitchen there is a dedicated dining room with a matte black and crystal chandelier. Continuing from the kitchen is a spacious living room with a large picture window overlooking the front yard. There is a shiplap accent wall giving the room a relaxed feeling. Walking down the hallway, you'll find three generous bedrooms with ample closet space and a full bathroom with matching quartz vanity top and an undermount sink. The home also has a day light basement with new carpet/padding, a huge family room, laundry room, a second full bathroom and a private office with a walk-in closet. Basement also features a large unfinished storage room. Step outside back from the kitchen to enjoy a composite wood deck overlooking the yard or covered carpeted side porch; perfect for relaxing or entertaining. The property includes a detached tandem garage with new doors and a storage shed. Agent Owned.
Close to Shopping Areas, Schools, Public Transportation and Interstate Highways. This is a Must See!!!!! Buyer to verify all Listing data including but not limited to sq. ft., measurements, features, lot size, taxes/exemptions, schools and etc.
Active
Listing Provided by:
Christen N Murphy 832-367-3001,
QDM Real Estate, LLC
Price cut: $3.5K (1/5)
$225,000
9915 North Rd, Fairview Heights, IL 62208
3beds
2,668sqft
Est.:
Single Family Residence
Built in 1950
0.43 Acres Lot
$-- Zestimate®
$84/sqft
$-- HOA
What's special
Generous bedroomsPrivate officeShiplap accent wallLarge walk in pantryHuge family roomMatte black hardwareFresh curb appeal
- 109 days |
- 658 |
- 48 |
Likely to sell faster than
Zillow last checked: 8 hours ago
Listing updated: January 11, 2026 at 10:31pm
Listing Provided by:
Christen N Murphy 832-367-3001,
QDM Real Estate, LLC
Source: MARIS,MLS#: 25066321 Originating MLS: Southwestern Illinois Board of REALTORS
Originating MLS: Southwestern Illinois Board of REALTORS
Tour with a local agent
Facts & features
Interior
Bedrooms & bathrooms
- Bedrooms: 3
- Bathrooms: 2
- Full bathrooms: 2
- Main level bathrooms: 1
- Main level bedrooms: 3
Heating
- Forced Air
Cooling
- Central Air
Appliances
- Included: Stainless Steel Appliance(s), Dishwasher, Electric Range
Features
- Basement: Partially Finished
- Has fireplace: No
Interior area
- Total structure area: 2,668
- Total interior livable area: 2,668 sqft
- Finished area above ground: 1,368
- Finished area below ground: 1,198
Property
Parking
- Total spaces: 2
- Parking features: Garage
- Garage spaces: 2
Features
- Levels: One
Lot
- Size: 0.43 Acres
- Features: Adjoins Wooded Area, Back Yard
Details
- Parcel number: 0329.0301054
- Special conditions: Listing As Is
Construction
Type & style
- Home type: SingleFamily
- Architectural style: Spanish
- Property subtype: Single Family Residence
Materials
- Block, Stucco
Condition
- Year built: 1950
Utilities & green energy
- Electric: Ameren
- Sewer: Public Sewer
- Water: Public
- Utilities for property: Electricity Connected, Natural Gas Connected, Sewer Connected, Water Connected
Community & HOA
Community
- Subdivision: Fairview
HOA
- Has HOA: No
Location
- Region: Fairview Heights
Financial & listing details
- Price per square foot: $84/sqft
- Tax assessed value: $47,860
- Annual tax amount: $4,059
- Date on market: 9/28/2025
- Cumulative days on market: 109 days
- Listing terms: Conventional,FHA,VA Loan
- Electric utility on property: Yes
Estimated market value
Not available
Estimated sales range
Not available
Not available
Price history
Price history
| Date | Event | Price |
|---|---|---|
| 1/5/2026 | Price change | $225,000-1.5%$84/sqft |
Source: | ||
| 12/15/2025 | Price change | $228,500-0.7%$86/sqft |
Source: | ||
| 12/5/2025 | Price change | $230,000-3.6%$86/sqft |
Source: | ||
| 12/1/2025 | Price change | $238,700-0.5%$89/sqft |
Source: | ||
| 11/6/2025 | Price change | $240,000-9.4%$90/sqft |
Source: | ||
Public tax history
Public tax history
| Year | Property taxes | Tax assessment |
|---|---|---|
| 2023 | $4,059 +15.8% | $47,860 +18.3% |
| 2022 | $3,504 +4.7% | $40,463 +5.4% |
| 2021 | $3,346 +1.7% | $38,405 +1.9% |
Find assessor info on the county website
BuyAbility℠ payment
Est. payment
$1,517/mo
Principal & interest
$1078
Property taxes
$360
Home insurance
$79
Climate risks
Neighborhood: 62208
Nearby schools
GreatSchools rating
- 4/10Grant Middle SchoolGrades: 5-8Distance: 0.3 mi
- NACenter for Academic & Vocational Excellence (The Cave)Grades: 9-12Distance: 4 mi
- 8/10Illini Elementary SchoolGrades: PK-4Distance: 1.5 mi
Schools provided by the listing agent
- Elementary: Grant Dist 110
- Middle: Grant Dist 110
- High: Belleville High School-East
Source: MARIS. This data may not be complete. We recommend contacting the local school district to confirm school assignments for this home.
- Loading
- Loading
