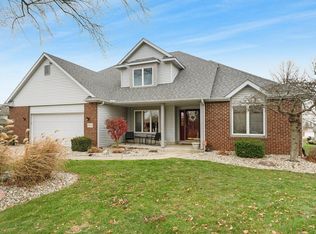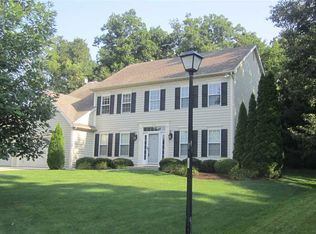Closed
$373,000
9915 Silver Ridge Ct, Fort Wayne, IN 46804
4beds
3,137sqft
Single Family Residence
Built in 1996
0.3 Acres Lot
$380,900 Zestimate®
$--/sqft
$2,772 Estimated rent
Home value
$380,900
$354,000 - $408,000
$2,772/mo
Zestimate® history
Loading...
Owner options
Explore your selling options
What's special
Must See! This Beautiful home is situated on a cul-de-sac partially wooded lot in SWAC schools. A spacious foyer with ceramic tile leads to the dining room with French doors that could be a home office, kitchen, and Great room. The Kitchen has hardwood floors, and an eat-in area with an island, bay window, and access to a spacious deck. The Great Room has large windows on 2 sides which provide a lot of natural light, and a fireplace. The Master Bedroom has an en suite bathroom with a quartz counter, double vanity, large garden tub, and tiled shower with glass doors. Three additional bedrooms and a double vanity bathroom complete the upstairs. The basement boasts a family room with daylight windows, a huge play area with built-ins, an area for workout equipment, a full bathroom, and a large storage closet. Sump with battery backup. Extra Garage storage space. New Roof in 2023.
Zillow last checked: 8 hours ago
Listing updated: April 23, 2025 at 06:02am
Listed by:
Corey Rodgers 260-223-3308,
Fall Creek Homes & Development
Bought with:
Nautica Howlett, RB23000711
CENTURY 21 Bradley Realty, Inc
Source: IRMLS,MLS#: 202502460
Facts & features
Interior
Bedrooms & bathrooms
- Bedrooms: 4
- Bathrooms: 4
- Full bathrooms: 3
- 1/2 bathrooms: 1
Bedroom 1
- Level: Upper
Bedroom 2
- Level: Upper
Dining room
- Level: Main
- Area: 121
- Dimensions: 11 x 11
Family room
- Level: Basement
- Area: 272
- Dimensions: 17 x 16
Kitchen
- Level: Main
- Area: 176
- Dimensions: 16 x 11
Living room
- Level: Main
- Area: 306
- Dimensions: 18 x 17
Office
- Area: 0
- Dimensions: 0 x 0
Heating
- Natural Gas, Forced Air
Cooling
- Central Air
Appliances
- Included: Dishwasher, Microwave, Refrigerator, Washer, Dryer-Electric, Electric Oven, Electric Range
Features
- Windows: Blinds
- Basement: Daylight,Full,Finished
- Number of fireplaces: 1
- Fireplace features: Living Room
Interior area
- Total structure area: 4,222
- Total interior livable area: 3,137 sqft
- Finished area above ground: 2,162
- Finished area below ground: 975
Property
Parking
- Total spaces: 2
- Parking features: Attached
- Attached garage spaces: 2
Features
- Levels: Two
- Stories: 2
Lot
- Size: 0.30 Acres
- Dimensions: 74x174
- Features: Cul-De-Sac
Details
- Parcel number: 021110255011.000075
Construction
Type & style
- Home type: SingleFamily
- Property subtype: Single Family Residence
Materials
- Brick, Vinyl Siding
Condition
- New construction: No
- Year built: 1996
Utilities & green energy
- Sewer: City
- Water: City
Community & neighborhood
Location
- Region: Fort Wayne
- Subdivision: Westchester Ridge
HOA & financial
HOA
- Has HOA: Yes
- HOA fee: $347 annually
Other
Other facts
- Listing terms: Cash,Conventional,FHA,VA Loan
Price history
| Date | Event | Price |
|---|---|---|
| 4/21/2025 | Sold | $373,000-8.4% |
Source: | ||
| 3/12/2025 | Pending sale | $407,000 |
Source: | ||
| 1/27/2025 | Listed for sale | $407,000-1.9% |
Source: | ||
| 6/12/2024 | Listing removed | $415,000 |
Source: | ||
| 6/1/2024 | Listed for sale | $415,000+69.4% |
Source: | ||
Public tax history
Tax history is unavailable.
Find assessor info on the county website
Neighborhood: Westchester Ridge
Nearby schools
GreatSchools rating
- 8/10Deer Ridge ElementaryGrades: K-5Distance: 0.2 mi
- 6/10Woodside Middle SchoolGrades: 6-8Distance: 2.2 mi
- 10/10Homestead Senior High SchoolGrades: 9-12Distance: 2 mi
Schools provided by the listing agent
- Elementary: Deer Ridge
- Middle: Woodside
- High: Homestead
- District: MSD of Southwest Allen Cnty
Source: IRMLS. This data may not be complete. We recommend contacting the local school district to confirm school assignments for this home.

Get pre-qualified for a loan
At Zillow Home Loans, we can pre-qualify you in as little as 5 minutes with no impact to your credit score.An equal housing lender. NMLS #10287.

