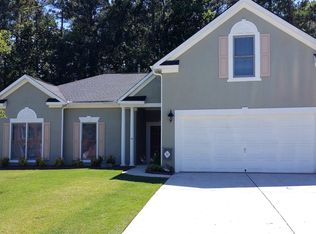Closed
$239,900
9916 Stockmar Rd, Villa Rica, GA 30180
2beds
1,405sqft
Single Family Residence, Residential
Built in 1955
2.19 Acres Lot
$239,100 Zestimate®
$171/sqft
$1,506 Estimated rent
Home value
$239,100
$213,000 - $270,000
$1,506/mo
Zestimate® history
Loading...
Owner options
Explore your selling options
What's special
BACK ON MARKET! NO FAULT OF SELLER! Mid-Century Modern home on two + acres! Not in a subdivision and not part of an HOA. Perfect starter home or retirement cottage with plenty of room to garden. Easy access to I-20 in a laid-back part of Villa Rica. Open concept kitchen with breakfast bar and walls of custom cabinets. Cozy den with well-placed picture window overlooks your own, private oasis. This home features a formal living room, separate dining room, den off the expanded kitchen, a utility room with a newly built staircase to the back yard, two nicely-sized bedrooms, a full bath, and a flex room with stoop to the side yard parking area. With so much property, adding on a master suite would be a breeze.
Zillow last checked: 8 hours ago
Listing updated: November 26, 2025 at 10:58pm
Listing Provided by:
ELESA D HEMBREE,
RE/MAX Around Atlanta 404-271-0363
Bought with:
Lori McBrayer, 414492
Your Home Sold Guaranteed Realty Heritage Oaks
Source: FMLS GA,MLS#: 7608526
Facts & features
Interior
Bedrooms & bathrooms
- Bedrooms: 2
- Bathrooms: 1
- Full bathrooms: 1
- Main level bathrooms: 1
- Main level bedrooms: 2
Primary bedroom
- Features: Other
- Level: Other
Bedroom
- Features: Other
Primary bathroom
- Features: None
Dining room
- Features: Separate Dining Room
Kitchen
- Features: Breakfast Bar, Keeping Room
Heating
- Central
Cooling
- Central Air, Electric
Appliances
- Included: Dishwasher, Gas Water Heater, Other
- Laundry: Mud Room
Features
- Bookcases, Walk-In Closet(s)
- Flooring: Carpet, Laminate, Other
- Windows: Storm Window(s)
- Basement: Crawl Space
- Attic: Pull Down Stairs
- Number of fireplaces: 1
- Fireplace features: Family Room
- Common walls with other units/homes: No Common Walls
Interior area
- Total structure area: 1,405
- Total interior livable area: 1,405 sqft
- Finished area above ground: 1,405
- Finished area below ground: 0
Property
Parking
- Total spaces: 2
- Parking features: Parking Pad
- Has uncovered spaces: Yes
Accessibility
- Accessibility features: None
Features
- Levels: One
- Stories: 1
- Patio & porch: Front Porch, Side Porch
- Exterior features: Other, No Dock
- Pool features: None
- Spa features: None
- Fencing: None
- Has view: Yes
- View description: Rural, Trees/Woods
- Waterfront features: None
- Body of water: None
Lot
- Size: 2.19 Acres
- Dimensions: 103x118x421x220x443
- Features: Landscaped, Level
Details
- Additional structures: Outbuilding, Shed(s)
- Parcel number: 02070250004
- Other equipment: None
- Horse amenities: None
Construction
Type & style
- Home type: SingleFamily
- Architectural style: Bungalow,Cottage,Craftsman
- Property subtype: Single Family Residence, Residential
Materials
- Wood Siding
- Foundation: Block
- Roof: Composition,Shingle
Condition
- Resale
- New construction: No
- Year built: 1955
Utilities & green energy
- Electric: 220 Volts
- Sewer: Septic Tank
- Water: Public
- Utilities for property: Cable Available, Electricity Available, Natural Gas Available, Phone Available, Water Available
Green energy
- Energy efficient items: Appliances
- Energy generation: None
Community & neighborhood
Security
- Security features: Security System Owned, Smoke Detector(s)
Community
- Community features: None
Location
- Region: Villa Rica
- Subdivision: None
HOA & financial
HOA
- Has HOA: No
Other
Other facts
- Listing terms: Cash,Conventional
- Road surface type: Asphalt
Price history
| Date | Event | Price |
|---|---|---|
| 11/20/2025 | Sold | $239,900$171/sqft |
Source: | ||
| 11/18/2025 | Pending sale | $239,900$171/sqft |
Source: | ||
| 11/10/2025 | Listed for sale | $239,900$171/sqft |
Source: | ||
| 11/10/2025 | Pending sale | $239,900$171/sqft |
Source: | ||
| 10/30/2025 | Price change | $239,900-4%$171/sqft |
Source: | ||
Public tax history
| Year | Property taxes | Tax assessment |
|---|---|---|
| 2024 | $334 +179.9% | $49,840 |
| 2023 | $119 -65.7% | $49,840 +28.9% |
| 2022 | $348 +5.8% | $38,680 +16.4% |
Find assessor info on the county website
Neighborhood: 30180
Nearby schools
GreatSchools rating
- 5/10Mirror Lake Elementary SchoolGrades: PK-5Distance: 1.6 mi
- 6/10Mason Creek Middle SchoolGrades: 6-8Distance: 4.6 mi
- 5/10Douglas County High SchoolGrades: 9-12Distance: 8.9 mi
Schools provided by the listing agent
- Elementary: Mirror Lake
- Middle: Mason Creek
- High: Douglas County
Source: FMLS GA. This data may not be complete. We recommend contacting the local school district to confirm school assignments for this home.
Get a cash offer in 3 minutes
Find out how much your home could sell for in as little as 3 minutes with a no-obligation cash offer.
Estimated market value
$239,100
Get a cash offer in 3 minutes
Find out how much your home could sell for in as little as 3 minutes with a no-obligation cash offer.
Estimated market value
$239,100
