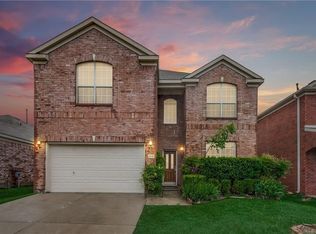Sold
Price Unknown
9917 Chadbourne Rd, Fort Worth, TX 76244
3beds
1,459sqft
Single Family Residence
Built in 2003
5,227.2 Square Feet Lot
$-- Zestimate®
$--/sqft
$1,883 Estimated rent
Home value
Not available
Estimated sales range
Not available
$1,883/mo
Zestimate® history
Loading...
Owner options
Explore your selling options
What's special
ZONED FOR HIGHLY RATED KELLER ISD! COMPLETELY MOVE IN READY: FRESH PAINT! NEW FLOORING THROUGHOUT! NEW GRANITE COUNTERS! NEW ROOF! NEW APPLIANCES! WALK-IN CLOSETS IN EVERY BEDROOM!
This beautifully maintained 3-bedroom, 2-bath home combines charm, modern updates, and everyday functionality. Fresh interior paint, updated appliances, and new LVP flooring in the living room add a fresh, contemporary touch, while classic details like crown molding and ceiling fans in every room offer timeless appeal. A cozy wood-burning fireplace serves as the heart of the spacious living area, creating a warm and inviting atmosphere.
The bright, updated kitchen is plumbed for gas and seamlessly connects to the open-concept dining and living spaces—ideal for entertaining or casual family nights. Each bedroom is generously sized and features walk-in closets, providing abundant storage for the whole household.
Outside, enjoy a fully fenced, beautifully landscaped backyard with plenty of space for pets, play, and relaxing under the stars. Whether you're hosting a backyard barbecue or unwinding on the patio, this outdoor space is made for making memories.
Nestled in a friendly, established neighborhood with a community park, walking trails and parks, with easy access to shopping, dining, and major highways, this home offers the perfect blend of comfort, style, and convenience. Don’t miss your chance to call it yours!
Zillow last checked: 8 hours ago
Listing updated: August 28, 2025 at 11:24am
Listed by:
Charles Brown 0606840 972-827-8943,
Keller Williams Realty 817-329-8850,
Titus Leake 0792521 512-787-6447,
Keller Williams Realty
Bought with:
Saranda Nezaj
Keller Williams Realty
Source: NTREIS,MLS#: 21011703
Facts & features
Interior
Bedrooms & bathrooms
- Bedrooms: 3
- Bathrooms: 2
- Full bathrooms: 2
Primary bedroom
- Features: Ceiling Fan(s), Dual Sinks, En Suite Bathroom, Garden Tub/Roman Tub, Separate Shower, Walk-In Closet(s)
- Level: First
- Dimensions: 19 x 13
Bedroom
- Features: Ceiling Fan(s), Split Bedrooms, Walk-In Closet(s)
- Level: First
- Dimensions: 11 x 10
Bedroom
- Features: Ceiling Fan(s), Split Bedrooms, Walk-In Closet(s)
- Level: First
- Dimensions: 11 x 10
Breakfast room nook
- Features: Eat-in Kitchen
- Level: First
- Dimensions: 10 x 10
Kitchen
- Features: Built-in Features, Eat-in Kitchen, Granite Counters, Kitchen Island, Pantry, Walk-In Pantry
- Level: First
- Dimensions: 16 x 9
Living room
- Features: Ceiling Fan(s), Fireplace
- Level: First
- Dimensions: 19 x 15
Utility room
- Features: Built-in Features, Linen Closet, Utility Room
- Level: First
- Dimensions: 7 x 6
Heating
- Central, Fireplace(s), Natural Gas
Cooling
- Central Air, Ceiling Fan(s), Electric
Appliances
- Included: Dishwasher, Electric Range, Disposal, Microwave
- Laundry: Washer Hookup, Dryer Hookup, ElectricDryer Hookup, Laundry in Utility Room
Features
- Double Vanity, Eat-in Kitchen, Granite Counters, Kitchen Island, Cable TV, Walk-In Closet(s)
- Flooring: Carpet, Luxury Vinyl Plank, Tile
- Windows: Window Coverings
- Has basement: No
- Number of fireplaces: 1
- Fireplace features: Living Room, Wood Burning
Interior area
- Total interior livable area: 1,459 sqft
Property
Parking
- Total spaces: 4
- Parking features: Concrete, Door-Single, Driveway, Garage Faces Front, Garage, Garage Door Opener
- Attached garage spaces: 2
- Carport spaces: 2
- Covered spaces: 4
- Has uncovered spaces: Yes
Features
- Levels: One
- Stories: 1
- Patio & porch: Rear Porch, Front Porch, Covered
- Exterior features: Private Yard
- Pool features: None
- Fencing: Back Yard,Wood
Lot
- Size: 5,227 sqft
- Features: Landscaped, Subdivision, Sprinkler System, Few Trees
Details
- Parcel number: 40086798
Construction
Type & style
- Home type: SingleFamily
- Architectural style: Traditional,Detached
- Property subtype: Single Family Residence
Materials
- Brick
- Foundation: Slab
- Roof: Composition,Shingle
Condition
- Year built: 2003
Utilities & green energy
- Sewer: Public Sewer
- Water: Public
- Utilities for property: Sewer Available, Water Available, Cable Available
Community & neighborhood
Security
- Security features: Smoke Detector(s)
Community
- Community features: Curbs, Sidewalks
Location
- Region: Fort Worth
- Subdivision: Sunset Hills Add
HOA & financial
HOA
- Has HOA: Yes
- HOA fee: $350 annually
- Services included: Association Management
- Association name: Sunset Hills HOA
- Association phone: 817-953-2716
Other
Other facts
- Listing terms: Cash,Conventional,FHA,VA Loan
Price history
| Date | Event | Price |
|---|---|---|
| 8/28/2025 | Sold | -- |
Source: NTREIS #21011703 Report a problem | ||
| 8/6/2025 | Pending sale | $315,000$216/sqft |
Source: NTREIS #21011703 Report a problem | ||
| 7/24/2025 | Listed for sale | $315,000$216/sqft |
Source: NTREIS #21011703 Report a problem | ||
| 6/6/2016 | Listing removed | -- |
Source: Auction.com Report a problem | ||
| 5/19/2016 | Listed for sale | -- |
Source: Auction.com Report a problem | ||
Public tax history
| Year | Property taxes | Tax assessment |
|---|---|---|
| 2024 | $3,623 -10.8% | $232,058 -6.1% |
| 2023 | $4,064 -17.6% | $247,021 +7.8% |
| 2022 | $4,934 +2.8% | $229,139 +11.5% |
Find assessor info on the county website
Neighborhood: Sunset Hills
Nearby schools
GreatSchools rating
- 7/10Timberview Middle SchoolGrades: 5-8Distance: 0.5 mi
- 6/10Timber Creek High SchoolGrades: 9-12Distance: 2.1 mi
- 10/10Bette Perot Elementary SchoolGrades: K-4Distance: 0.8 mi
Schools provided by the listing agent
- Elementary: Perot
- Middle: Timberview
- High: Timber Creek
- District: Keller ISD
Source: NTREIS. This data may not be complete. We recommend contacting the local school district to confirm school assignments for this home.
