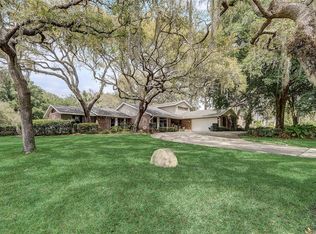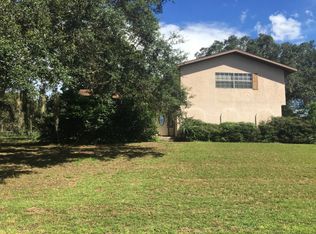Sold for $449,900
$449,900
9917 E Regency Row, Inverness, FL 34450
3beds
1,885sqft
Single Family Residence
Built in 1992
1 Acres Lot
$446,000 Zestimate®
$239/sqft
$3,213 Estimated rent
Home value
$446,000
$392,000 - $508,000
$3,213/mo
Zestimate® history
Loading...
Owner options
Explore your selling options
What's special
If you would like to sit on your lanai by a beach themed screen enclosed in-ground pool and listen to the palm trees sway while looking out into your own live oak hammock where the flora and fauna fill your senses, this is your opportunity! This custom-built, 3 bedroom, 2 bath, 2 car garage split plan concept home with a 32x36 concrete floored RV barn on one acre in the highly desired Seven Lakes non-HOA subdivision east of the historic City of Inverness is for you. Neighborhood is dotted with well-maintained, large custom homes; each lot is a half acre or more and is zoned CLR (Single Family Residences Only). When entering the home you're greeted by an open living space with vaulted ceilings that opens up to the pool lanai through a 12 foot multi-slide patio door. Adjoining the living area is the formal dining area with a large bay window adorned with a custom window seat that has built in storage space. The upgraded kitchen features stainless steel appliances, butcher block countertops, and a large black composite sink with an eat in kitchen area that overlooks the pool. The large vaulted ceiling family room with pool access leads to the guest bath and sizeable secondary bedrooms with vaulted ceilings. One of which contains a built in murphy bed. Vaulted ceilings continue in the primary bedroom that has pool access, and an adjoining private bath that contains a walk-in closet, granite countertop double vanity, jetted garden tub, and separate shower. Pool has been resurfaced and new tile has been installed. Irrigated fully landscaped yard contains a large garden, orange, tangerine, lemon, key lime, and avocado trees. Park your RV where you please as there are two 50 amp RV hookups available. Close to fresh and saltwater fishing, the Withlacoochee State Bike Trail, Flying Eagle Preserve, and historic Floral City. New roof installed 2016, 3rd nail hurricane strap retrofit in 2022, and new AC/Heat in 2024. Comes with a 14 month home warranty that takes effect at closing.
Zillow last checked: 8 hours ago
Listing updated: June 05, 2025 at 12:55pm
Listed by:
Richard Fernley 352-464-2664,
Century 21 J.W.Morton R.E.
Bought with:
Orlando Regional Member
Orlando Regional Realtor Association Member
Source: Realtors Association of Citrus County,MLS#: 840038 Originating MLS: Realtors Association of Citrus County
Originating MLS: Realtors Association of Citrus County
Facts & features
Interior
Bedrooms & bathrooms
- Bedrooms: 3
- Bathrooms: 2
- Full bathrooms: 2
Heating
- Heat Pump
Cooling
- Central Air
Appliances
- Included: Double Oven, Dishwasher, Electric Oven, Electric Range, Disposal, Microwave Hood Fan, Microwave, Water Heater
- Laundry: Laundry - Living Area
Features
- Attic, Bathtub, Dual Sinks, Eat-in Kitchen, Garden Tub/Roman Tub, High Ceilings, Jetted Tub, Primary Suite, Pull Down Attic Stairs, Split Bedrooms, Separate Shower, Tub Shower, Updated Kitchen, Vaulted Ceiling(s), Walk-In Closet(s), Window Treatments, First Floor Entry
- Flooring: Carpet, Luxury Vinyl Plank, Tile
- Windows: Blinds, Double Hung, Drapes
- Attic: Pull Down Stairs
Interior area
- Total structure area: 2,757
- Total interior livable area: 1,885 sqft
Property
Parking
- Total spaces: 6
- Parking features: Attached, Concrete, Detached Carport, Driveway, Garage, RV Access/Parking
- Attached garage spaces: 2
- Has carport: Yes
- Has uncovered spaces: Yes
Features
- Levels: One
- Stories: 1
- Exterior features: Landscaping, Lighting, Rain Gutters, Concrete Driveway
- Pool features: In Ground, Pool, Screen Enclosure
- Has spa: Yes
Lot
- Size: 1 Acres
- Dimensions: 150 x 291
- Features: Acreage, Cleared, Flat, Rectangular, Trees
Details
- Additional structures: Barn(s), Pergola, Shed(s)
- Parcel number: 1896169
- Zoning: CLR
- Special conditions: Standard
Construction
Type & style
- Home type: SingleFamily
- Architectural style: One Story
- Property subtype: Single Family Residence
Materials
- Stucco
- Foundation: Block
- Roof: Asphalt,Shingle,Ridge Vents
Condition
- New construction: No
- Year built: 1992
Details
- Warranty included: Yes
Utilities & green energy
- Sewer: Septic Tank
- Water: Well
- Utilities for property: High Speed Internet Available
Community & neighborhood
Security
- Security features: Smoke Detector(s)
Location
- Region: Inverness
- Subdivision: Seven Lakes Park
Other
Other facts
- Listing terms: Cash,Conventional,FHA,USDA Loan,VA Loan
- Road surface type: Paved
Price history
| Date | Event | Price |
|---|---|---|
| 6/4/2025 | Sold | $449,900$239/sqft |
Source: | ||
| 4/25/2025 | Pending sale | $449,900$239/sqft |
Source: | ||
| 4/16/2025 | Price change | $449,900-2%$239/sqft |
Source: | ||
| 3/28/2025 | Price change | $459,000-3.4%$244/sqft |
Source: | ||
| 3/6/2025 | Price change | $475,000-4%$252/sqft |
Source: | ||
Public tax history
| Year | Property taxes | Tax assessment |
|---|---|---|
| 2024 | $1,955 +2.7% | $161,711 +3% |
| 2023 | $1,903 +6.9% | $157,001 +3% |
| 2022 | $1,781 +11.7% | $152,428 +8.9% |
Find assessor info on the county website
Neighborhood: 34450
Nearby schools
GreatSchools rating
- 5/10Inverness Primary SchoolGrades: PK-5Distance: 4.3 mi
- NACitrus Virtual Instruction ProgramGrades: K-12Distance: 4.7 mi
- 4/10Citrus High SchoolGrades: 9-12Distance: 4.5 mi
Schools provided by the listing agent
- Elementary: Inverness Primary
- Middle: Inverness Middle
- High: Citrus High
Source: Realtors Association of Citrus County. This data may not be complete. We recommend contacting the local school district to confirm school assignments for this home.
Get pre-qualified for a loan
At Zillow Home Loans, we can pre-qualify you in as little as 5 minutes with no impact to your credit score.An equal housing lender. NMLS #10287.
Sell with ease on Zillow
Get a Zillow Showcase℠ listing at no additional cost and you could sell for —faster.
$446,000
2% more+$8,920
With Zillow Showcase(estimated)$454,920

