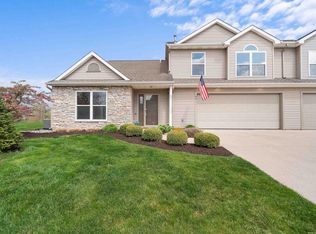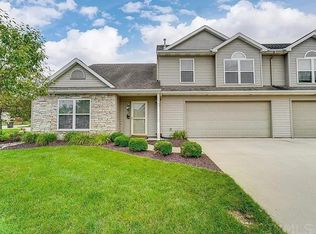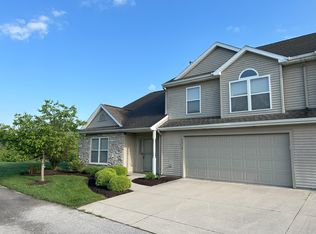Closed
$224,900
9917 Oak Trail Rd, Fort Wayne, IN 46825
2beds
1,326sqft
Condominium
Built in 2005
-- sqft lot
$-- Zestimate®
$--/sqft
$1,707 Estimated rent
Home value
Not available
Estimated sales range
Not available
$1,707/mo
Zestimate® history
Loading...
Owner options
Explore your selling options
What's special
Great Location! End unit with ovely end villa with west woods/pond view.Close to Salomon Farm and North side amenities. Well cared for 2 BR/2.5 BA with loft area for office or 3rd BR. Vaulted ceiling in LR with gas insert Fireplace. All appliances included. Two car garage. HOA dues include insurance for building. Resident to carry insurance for interior and contents (from studs in). At present $420 quarter. Taxes with Homestead should be closer to approx. $2400 year - this is a rental thus no Homestead deduction. Ceiling will be repaired/painted from earlier leak. New roof has been installed on building.
Zillow last checked: 8 hours ago
Listing updated: October 15, 2024 at 01:59pm
Listed by:
Susan Till 260-637-6618,
Willow Crk Rlty
Bought with:
Lori Stinson, RB14047819
North Eastern Group Realty
Source: IRMLS,MLS#: 202429060
Facts & features
Interior
Bedrooms & bathrooms
- Bedrooms: 2
- Bathrooms: 3
- Full bathrooms: 2
- 1/2 bathrooms: 1
Bedroom 1
- Level: Upper
Bedroom 2
- Level: Upper
Dining room
- Level: Main
- Area: 90
- Dimensions: 10 x 9
Kitchen
- Level: Main
- Area: 104
- Dimensions: 13 x 8
Living room
- Level: Main
- Area: 306
- Dimensions: 18 x 17
Heating
- Natural Gas, Conventional, Forced Air
Cooling
- Central Air
Appliances
- Included: Disposal, Dishwasher, Microwave, Refrigerator, Washer, Dryer-Electric, Exhaust Fan, Electric Range, Gas Water Heater
- Laundry: Electric Dryer Hookup
Features
- Ceiling Fan(s), Vaulted Ceiling(s)
- Windows: Window Treatments
- Has basement: No
- Number of fireplaces: 1
- Fireplace features: Living Room, Insert
Interior area
- Total structure area: 1,326
- Total interior livable area: 1,326 sqft
- Finished area above ground: 1,326
- Finished area below ground: 0
Property
Parking
- Total spaces: 2
- Parking features: Attached
- Attached garage spaces: 2
Features
- Levels: Two
- Stories: 2
- Has view: Yes
- View description: Water
- Has water view: Yes
- Water view: Water
Lot
- Size: 1,306 sqft
- Features: Near Walking Trail
Details
- Parcel number: 020703226003.033073
- Zoning: R2
Construction
Type & style
- Home type: Condo
- Architectural style: Contemporary
- Property subtype: Condominium
Materials
- Vinyl Siding
- Foundation: Slab
Condition
- New construction: No
- Year built: 2005
Utilities & green energy
- Sewer: City
- Water: City
Community & neighborhood
Location
- Region: Fort Wayne
- Subdivision: North Brook / Northbrook
HOA & financial
HOA
- Has HOA: Yes
- HOA fee: $420 quarterly
Other
Other facts
- Listing terms: Cash,Conventional,FHA
- Road surface type: Paved
Price history
| Date | Event | Price |
|---|---|---|
| 10/15/2024 | Sold | $224,900 |
Source: | ||
| 9/13/2024 | Pending sale | $224,900 |
Source: | ||
| 9/10/2024 | Listed for sale | $224,900-2.2% |
Source: | ||
| 8/15/2024 | Listing removed | $229,900 |
Source: | ||
| 8/2/2024 | Listed for sale | $229,900 |
Source: | ||
Public tax history
| Year | Property taxes | Tax assessment |
|---|---|---|
| 2024 | $3,871 +21.2% | $173,200 +2.3% |
| 2023 | $3,194 +54.2% | $169,300 +19.1% |
| 2022 | $2,072 +13.5% | $142,100 +53.6% |
Find assessor info on the county website
Neighborhood: 46825
Nearby schools
GreatSchools rating
- 6/10Washington Center Elementary SchoolGrades: PK-5Distance: 1 mi
- 4/10Shawnee Middle SchoolGrades: 6-8Distance: 2.4 mi
- 3/10Northrop High SchoolGrades: 9-12Distance: 2.2 mi
Schools provided by the listing agent
- Elementary: Washington Center
- Middle: Shawnee
- High: Northrop
- District: Fort Wayne Community
Source: IRMLS. This data may not be complete. We recommend contacting the local school district to confirm school assignments for this home.

Get pre-qualified for a loan
At Zillow Home Loans, we can pre-qualify you in as little as 5 minutes with no impact to your credit score.An equal housing lender. NMLS #10287.


