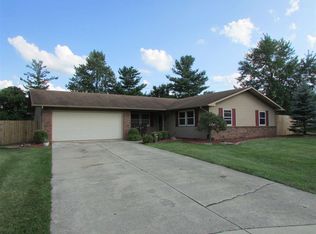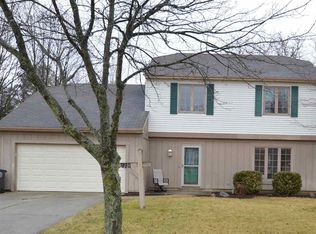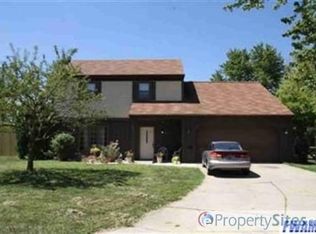Nestled in an established neighborhood on a cul-de-sac, with mature landscaping and soaring trees, this home is conveniently located and perfectly laid out for one level living. Great curb appeal with brick front details, covered front porch for quiet evenings & full light entrance door w/coordinating windows. This roomy floor plan accommodates both living & family rooms, kitchen & dining, plus 3 bedrooms & 2 full baths. The spacious family room features a beamed ceiling & floor to ceiling brick wood burning fireplace flanked by windows. Nice open kitchen & dining area. The light & bright kitchen is equipped with white cabinetry, tiled backsplash, a breakfast/laptop bar, a window over the cast iron sink & handy pantry. From the dining area, sliding doors provide access to the backyard patio for easy entertaining. Very private feeling backyard. Master bedroom has a private full bath & large closet. Both secondary bedrooms are nicely sized and the second full bath has been updated. Tall windows throughout the home brings in plenty of natural lighting. Cool, neutral interior paint, white trim package & wood laminate flooring create an easy move in for any decor style. Newer tiled flooring in the kitchen, laundry & remodeled 2nd bath. 10 year old roof, 2 car attached garage, recessed lighting & big separate laundry room w/shelf. Conveniently located to nearby schools, shopping & dining, hospital, Indian Trails Park, Crystal Spring Park & Jorgensen Family YMCA. Schedule your personal tour today!
This property is off market, which means it's not currently listed for sale or rent on Zillow. This may be different from what's available on other websites or public sources.



