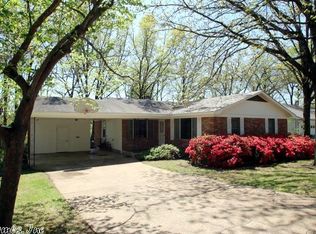Updated Treasure Hill home. New kitchen includes flooring, some cabinets and countertops, new carpet in the living room and dining room. Hardwoods in den connected to kitchen, hallway and all three bathrooms. Newer roof and HVAC. Rear loading two car garage and a two car carport. Fully fenced and outside shop with electric to it. Abuts green space on Natural Resources Drive.
This property is off market, which means it's not currently listed for sale or rent on Zillow. This may be different from what's available on other websites or public sources.
