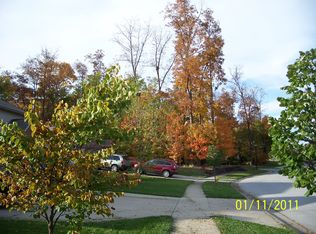Accepting BackUp Offers. Contingent upon sale of buyers home. Looking for that perfect home nestled on a cul-de-sac in SW Allen Co.? This spacious 4000 sqft. 5 bed, 3.5 bath, 3 car home has it all, including plenty of updates. Located in an established neighborhood on a quiet cul-de-sac AND backed up to a common area for ample space without the added lawn work. Enter the front door and you'll be greeted by your two story foyer w/ oversized tile & newly installed luxury vinyl plank flooring. The two story living room features gorgeous views & plenty of natural light w/ floor to ceiling windows & fireplace, perfect for cozying up on those cold Fort Wayne winter nights. Updated kitchen w/ quartz countertops, commercial faucet, & butcher block island. Step off the kitchen onto your back deck & soak up those views! This home also features a spacious 19x10 laundry room & bonus space upstairs w/ plenty of potential for a playroom or hobby room! Main floor Master suite w/ vaulted ceiling, jetted tub, separate shower, & organized walk in closet. Make your way down to the fully finished walk out basement, perfect for movie nights and entertaining. 2nd fireplace, wet bar, full bath, extra room or perfect home office. Updates include a new A/C, furnace, water heater, external door, smart/connected smoke detectors, wireless thermostat, door handles, light fixtures, paint. The icing to the cake? Location! Near Scott & Illinois Rd. a skip away from shopping, restaurants, recreation, & the SW sections of the river greenway.
This property is off market, which means it's not currently listed for sale or rent on Zillow. This may be different from what's available on other websites or public sources.
