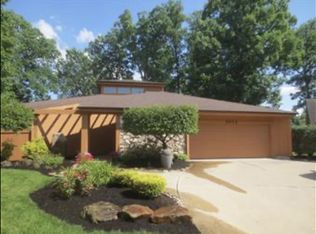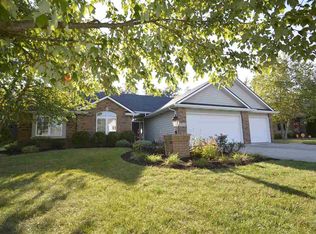Closed
$375,000
9918 Castle Ridge Pl, Fort Wayne, IN 46825
3beds
3,175sqft
Single Family Residence
Built in 1989
0.28 Acres Lot
$385,300 Zestimate®
$--/sqft
$2,620 Estimated rent
Home value
$385,300
$351,000 - $424,000
$2,620/mo
Zestimate® history
Loading...
Owner options
Explore your selling options
What's special
Windmill Ridge well kept 2 story home. 3 bedrooms, 3 full bathrooms and one half bathroom featuring over 3100 square feet of living area. Great neighborhood, quiet cul-de-sac street, mature trees and shrubbery, manicured lawn, extensive landscaping. Side load garage profile. Double wide front entry doors. Upon entry you're greeted by a high ceiling, large floor to ceiling windows overlooking the back yard with a gas log fireplace focal point in the living room - Dining room to the left - front room to the right. Island kitchen with corner pantry and stainless appliances opens up to the florida room - a great space to relax and enjoy the backyard views or entertain guests. Large main level master suite has access to a private deck, dual sink vanity, beautiful frosted glass block shower and window, and a walk-in closet. 2 spare bedrooms are upstairs sharing a Jack and Jill bathroom. Full basement is partially finished with wet bar, wide open rec room, additional finished flexible space, and plenty of storage space in the mechanical room. Great location just east of Woodland Plaza off Dupont Rd. Don't overlook this one. Call your favorite local Realtor for a private showing today.
Zillow last checked: 8 hours ago
Listing updated: July 16, 2025 at 06:46pm
Listed by:
Jeffery H Walborn 260-414-6644,
Mike Thomas Assoc., Inc,
Justin Walborn,
Mike Thomas Assoc., Inc
Bought with:
Robert J Rolf, RB14040528
Mike Thomas Assoc., Inc
Source: IRMLS,MLS#: 202523249
Facts & features
Interior
Bedrooms & bathrooms
- Bedrooms: 3
- Bathrooms: 4
- Full bathrooms: 3
- 1/2 bathrooms: 1
- Main level bedrooms: 1
Bedroom 1
- Level: Main
Bedroom 2
- Level: Upper
Dining room
- Level: Main
- Area: 130
- Dimensions: 13 x 10
Family room
- Level: Basement
- Area: 391
- Dimensions: 23 x 17
Kitchen
- Level: Main
- Area: 216
- Dimensions: 18 x 12
Living room
- Level: Main
- Area: 221
- Dimensions: 17 x 13
Office
- Level: Main
- Area: 169
- Dimensions: 13 x 13
Heating
- Natural Gas, Forced Air
Cooling
- Central Air
Appliances
- Included: Disposal, Range/Oven Hook Up Elec, Dishwasher, Microwave, Refrigerator, Electric Oven, Electric Range, Gas Water Heater, Water Softener Owned
- Laundry: Dryer Hook Up Gas/Elec
Features
- Ceiling-9+, Cathedral Ceiling(s), Entrance Foyer
- Flooring: Carpet
- Basement: Full,Partially Finished,Concrete
- Attic: Pull Down Stairs
- Number of fireplaces: 1
- Fireplace features: Living Room
Interior area
- Total structure area: 4,043
- Total interior livable area: 3,175 sqft
- Finished area above ground: 2,316
- Finished area below ground: 859
Property
Parking
- Total spaces: 2
- Parking features: Attached, Garage Door Opener, Concrete
- Attached garage spaces: 2
- Has uncovered spaces: Yes
Features
- Levels: Two
- Stories: 2
- Patio & porch: Deck, Porch Florida
- Has spa: Yes
- Spa features: Jet Tub
- Fencing: None
Lot
- Size: 0.28 Acres
- Dimensions: 85 x 145
- Features: Few Trees, City/Town/Suburb
Details
- Parcel number: 020701234012.000073
- Other equipment: Intercom, Sump Pump
Construction
Type & style
- Home type: SingleFamily
- Property subtype: Single Family Residence
Materials
- Brick, Vinyl Siding, Wood Siding
- Roof: Asphalt
Condition
- New construction: No
- Year built: 1989
Utilities & green energy
- Electric: REMC
- Gas: NIPSCO
- Sewer: City
- Water: City, Fort Wayne City Utilities
Community & neighborhood
Community
- Community features: None
Location
- Region: Fort Wayne
- Subdivision: Windmill Ridge
HOA & financial
HOA
- Has HOA: Yes
- HOA fee: $90 annually
Other
Other facts
- Listing terms: Cash,Conventional,FHA,VA Loan
Price history
| Date | Event | Price |
|---|---|---|
| 7/14/2025 | Sold | $375,000-6.2% |
Source: | ||
| 6/20/2025 | Pending sale | $399,900 |
Source: | ||
| 6/18/2025 | Listed for sale | $399,900-3.6% |
Source: | ||
| 6/16/2025 | Listing removed | $415,000 |
Source: | ||
| 4/29/2025 | Price change | $415,000-1.2% |
Source: | ||
Public tax history
| Year | Property taxes | Tax assessment |
|---|---|---|
| 2024 | $4,732 +16.9% | $426,600 +3.8% |
| 2023 | $4,049 +17.8% | $410,900 +15.5% |
| 2022 | $3,436 +1224.3% | $355,700 +17% |
Find assessor info on the county website
Neighborhood: Windmill Ridge
Nearby schools
GreatSchools rating
- 7/10Lincoln Elementary SchoolGrades: K-5Distance: 1.8 mi
- 4/10Shawnee Middle SchoolGrades: 6-8Distance: 2 mi
- 3/10Northrop High SchoolGrades: 9-12Distance: 2.2 mi
Schools provided by the listing agent
- Elementary: Lincoln
- Middle: Shawnee
- High: Northrop
- District: Fort Wayne Community
Source: IRMLS. This data may not be complete. We recommend contacting the local school district to confirm school assignments for this home.
Get pre-qualified for a loan
At Zillow Home Loans, we can pre-qualify you in as little as 5 minutes with no impact to your credit score.An equal housing lender. NMLS #10287.
Sell for more on Zillow
Get a Zillow Showcase℠ listing at no additional cost and you could sell for .
$385,300
2% more+$7,706
With Zillow Showcase(estimated)$393,006

