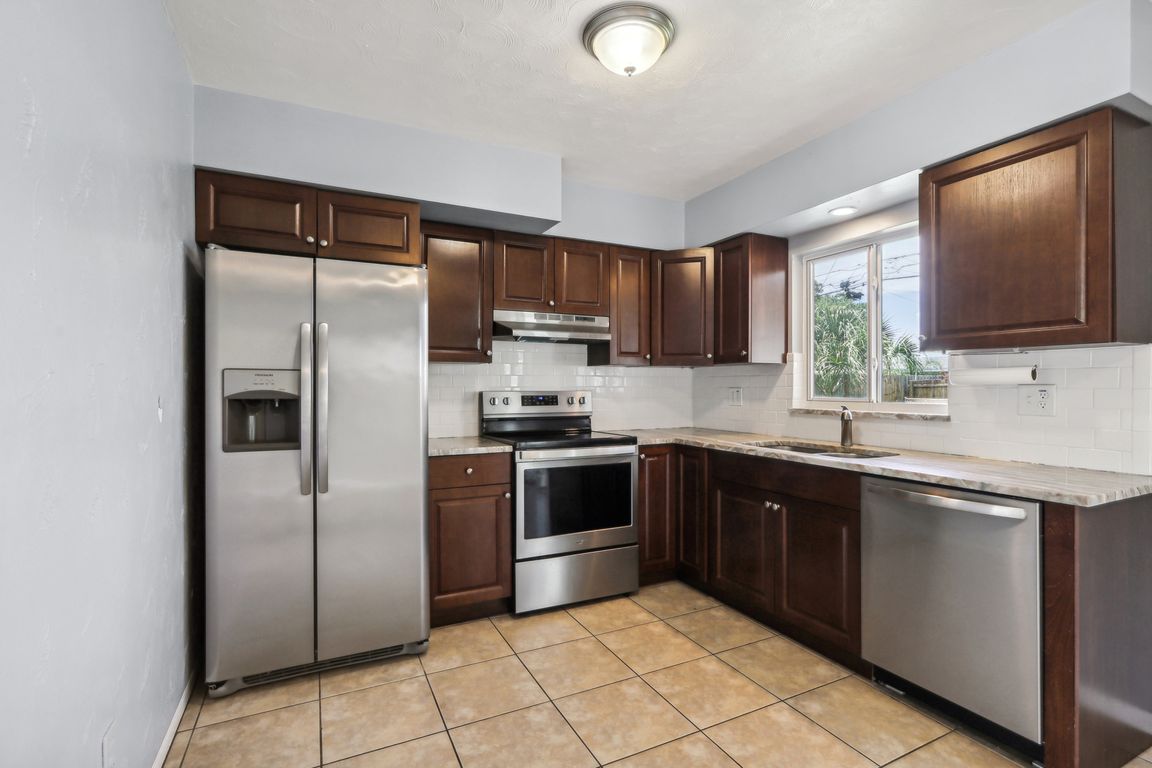Open: Sat 1pm-3pm

For salePrice cut: $10K (10/5)
$364,900
2beds
1,130sqft
992 20th St SW, Largo, FL 33770
2beds
1,130sqft
Single family residence
Built in 1960
7,139 sqft
2 Attached garage spaces
$323 price/sqft
What's special
Granite countertopsOpen floor planLarge fenced backyardWood cabinetsCeramic tile flooringUpdated bathroomsCovered patio
Located in sunny Largo is this 2 bedrooms, 2 baths, 2 car garage lovingly maintained concrete block home with a large fenced backyard. Enjoy living in this home offering an updated kitchen with stainless steel appliances, wood cabinets and granite countertops. You will also find updated bathrooms, an open floor ...
- 94 days |
- 617 |
- 21 |
Likely to sell faster than
Source: Stellar MLS,MLS#: TB8404268 Originating MLS: Suncoast Tampa
Originating MLS: Suncoast Tampa
Travel times
Kitchen
Living Room
Dining Room
Zillow last checked: 7 hours ago
Listing updated: October 08, 2025 at 08:17am
Listing Provided by:
Laura Trundle 727-744-4075,
COASTAL PROPERTIES GROUP INTERNATIONAL 727-493-1555
Source: Stellar MLS,MLS#: TB8404268 Originating MLS: Suncoast Tampa
Originating MLS: Suncoast Tampa

Facts & features
Interior
Bedrooms & bathrooms
- Bedrooms: 2
- Bathrooms: 2
- Full bathrooms: 2
Rooms
- Room types: Utility Room
Primary bedroom
- Description: Room4
- Features: Ceiling Fan(s), Built-in Closet
- Level: First
- Area: 171.88 Square Feet
- Dimensions: 13.75x12.5
Bedroom 2
- Description: Room5
- Features: Ceiling Fan(s), Built-in Closet
- Level: First
- Area: 115.5 Square Feet
- Dimensions: 10.5x11
Dining room
- Description: Room2
- Level: First
- Area: 110.25 Square Feet
- Dimensions: 10.5x10.5
Kitchen
- Description: Room1
- Level: First
- Area: 94.5 Square Feet
- Dimensions: 9x10.5
Living room
- Description: Room3
- Features: Ceiling Fan(s)
- Level: First
- Area: 308 Square Feet
- Dimensions: 22x14
Utility room
- Description: Room6
- Features: Built-in Closet
- Level: First
- Area: 51 Square Feet
- Dimensions: 8.5x6
Heating
- Electric
Cooling
- Central Air
Appliances
- Included: Dishwasher, Electric Water Heater, Range, Range Hood, Refrigerator
- Laundry: Electric Dryer Hookup, Inside, Laundry Closet, Washer Hookup
Features
- Ceiling Fan(s), Solid Wood Cabinets, Stone Counters
- Flooring: Ceramic Tile
- Doors: Sliding Doors
- Windows: Double Pane Windows
- Has fireplace: No
Interior area
- Total structure area: 1,658
- Total interior livable area: 1,130 sqft
Video & virtual tour
Property
Parking
- Total spaces: 2
- Parking features: Driveway, Garage Door Opener
- Attached garage spaces: 2
- Has uncovered spaces: Yes
- Details: Garage Dimensions: 18x19
Features
- Levels: One
- Stories: 1
- Patio & porch: Covered, Patio
- Exterior features: Lighting, Sidewalk
- Fencing: Vinyl,Wood
- Waterfront features: Lake
Lot
- Size: 7,139 Square Feet
- Dimensions: 70' x 102'
- Features: City Lot, Level, Near Public Transit, Sidewalk, Above Flood Plain
Details
- Parcel number: 043015554220001550
- Zoning: SINGLE FAMILY
- Special conditions: None
Construction
Type & style
- Home type: SingleFamily
- Architectural style: Ranch
- Property subtype: Single Family Residence
Materials
- Block, Stucco
- Foundation: Slab
- Roof: Shingle
Condition
- New construction: No
- Year built: 1960
Utilities & green energy
- Sewer: Public Sewer
- Water: Public
- Utilities for property: Cable Connected, Electricity Connected, Public, Sewer Connected, Street Lights, Water Connected
Community & HOA
Community
- Features: Lake, Water Access, Park, Playground, Sidewalks
- Subdivision: MARSANDRA ESTATES
HOA
- Has HOA: No
- Pet fee: $0 monthly
Location
- Region: Largo
Financial & listing details
- Price per square foot: $323/sqft
- Tax assessed value: $314,616
- Annual tax amount: $5,847
- Date on market: 7/7/2025
- Listing terms: Cash,Conventional,FHA,VA Loan
- Ownership: Fee Simple
- Total actual rent: 0
- Electric utility on property: Yes
- Road surface type: Paved, Asphalt