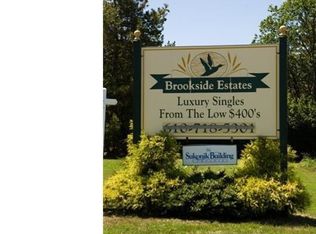Sold for $300,000
$300,000
992 E Valley Rd, Pottstown, PA 19464
4beds
1,410sqft
Single Family Residence
Built in 1961
0.8 Acres Lot
$307,400 Zestimate®
$213/sqft
$2,583 Estimated rent
Home value
$307,400
$286,000 - $332,000
$2,583/mo
Zestimate® history
Loading...
Owner options
Explore your selling options
What's special
Bring your vision and see the potential offered by this classic rancher in a great setting! Work is needed but there are many possibilities to consider. This is a great location with an inviting backyard overlooking woods and a creek. The home features a spacious living room, formal dining room and eat-in kitchen with dishwasher and pantry. There is a walk-up attic which has the potential to become additional living space. The walk-out basement is partially finished with a half bath in the laundry room. Oversized two car garage. This house has handicap accessible features such as an enlarged bathroom with walk-in shower and front door ramp access. Quick settlement is possible. Don't miss out!
Zillow last checked: 8 hours ago
Listing updated: December 22, 2025 at 05:10pm
Listed by:
Lisa Moyer 215-840-0434,
BHHS Fox & Roach-Collegeville
Bought with:
Richard Natoli, RS289541
Keller Williams Realty Group
Source: Bright MLS,MLS#: PAMC2140096
Facts & features
Interior
Bedrooms & bathrooms
- Bedrooms: 4
- Bathrooms: 2
- Full bathrooms: 1
- 1/2 bathrooms: 1
- Main level bathrooms: 1
- Main level bedrooms: 4
Primary bedroom
- Level: Main
- Area: 143 Square Feet
- Dimensions: 11 x 13
Bedroom 2
- Level: Main
- Area: 121 Square Feet
- Dimensions: 11 x 11
Bedroom 3
- Level: Main
- Area: 100 Square Feet
- Dimensions: 10 x 10
Bedroom 4
- Level: Main
- Area: 143 Square Feet
- Dimensions: 11 x 13
Dining room
- Level: Main
- Area: 121 Square Feet
- Dimensions: 11 x 11
Other
- Level: Main
Kitchen
- Level: Main
- Area: 144 Square Feet
- Dimensions: 12 x 12
Living room
- Level: Main
- Area: 273 Square Feet
- Dimensions: 13 x 21
Heating
- Baseboard, Oil
Cooling
- None
Appliances
- Included: Water Heater
- Laundry: In Basement
Features
- Attic, Bathroom - Walk-In Shower, Ceiling Fan(s), Formal/Separate Dining Room, Pantry
- Flooring: Wood
- Basement: Partial,Garage Access
- Has fireplace: No
Interior area
- Total structure area: 1,410
- Total interior livable area: 1,410 sqft
- Finished area above ground: 1,410
- Finished area below ground: 0
Property
Parking
- Total spaces: 2
- Parking features: Garage Faces Side, Asphalt, Attached
- Attached garage spaces: 2
- Has uncovered spaces: Yes
Accessibility
- Accessibility features: Accessible Approach with Ramp, Roll-in Shower, No Stairs, 2+ Access Exits
Features
- Levels: One
- Stories: 1
- Pool features: None
- Has view: Yes
- View description: Creek/Stream, Trees/Woods
- Has water view: Yes
- Water view: Creek/Stream
Lot
- Size: 0.80 Acres
- Dimensions: 134.00 x 0.00
- Features: Backs to Trees
Details
- Additional structures: Above Grade, Below Grade
- Parcel number: 420005020005
- Zoning: RESIDENTIAL
- Special conditions: Standard
Construction
Type & style
- Home type: SingleFamily
- Architectural style: Ranch/Rambler
- Property subtype: Single Family Residence
Materials
- Stucco, Stone
- Foundation: Block
Condition
- New construction: No
- Year built: 1961
Utilities & green energy
- Sewer: Public Sewer
- Water: Well
Community & neighborhood
Location
- Region: Pottstown
- Subdivision: None Available
- Municipality: LOWER POTTSGROVE TWP
Other
Other facts
- Listing agreement: Exclusive Right To Sell
- Ownership: Fee Simple
Price history
| Date | Event | Price |
|---|---|---|
| 6/20/2025 | Sold | $300,000+1.7%$213/sqft |
Source: | ||
| 5/20/2025 | Pending sale | $295,000$209/sqft |
Source: | ||
| 5/16/2025 | Listed for sale | $295,000$209/sqft |
Source: | ||
Public tax history
| Year | Property taxes | Tax assessment |
|---|---|---|
| 2025 | $5,949 | $118,400 |
| 2024 | -- | $118,400 |
| 2023 | -- | $118,400 |
Find assessor info on the county website
Neighborhood: Pottsgrove
Nearby schools
GreatSchools rating
- 6/10Lower Pottsgrove El SchoolGrades: 3-5Distance: 0.6 mi
- 4/10Pottsgrove Middle SchoolGrades: 6-8Distance: 1.4 mi
- 7/10Pottsgrove Senior High SchoolGrades: 9-12Distance: 0.6 mi
Schools provided by the listing agent
- District: Pottsgrove
Source: Bright MLS. This data may not be complete. We recommend contacting the local school district to confirm school assignments for this home.
Get a cash offer in 3 minutes
Find out how much your home could sell for in as little as 3 minutes with a no-obligation cash offer.
Estimated market value$307,400
Get a cash offer in 3 minutes
Find out how much your home could sell for in as little as 3 minutes with a no-obligation cash offer.
Estimated market value
$307,400
