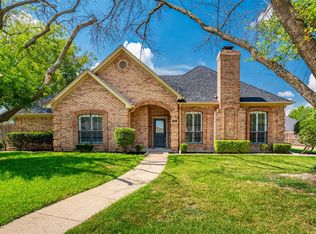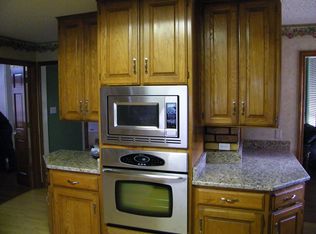Sold
Price Unknown
992 Oak Rdg, Keller, TX 76248
4beds
2,042sqft
Single Family Residence
Built in 1987
0.26 Acres Lot
$-- Zestimate®
$--/sqft
$2,901 Estimated rent
Home value
Not available
Estimated sales range
Not available
$2,901/mo
Zestimate® history
Loading...
Owner options
Explore your selling options
What's special
Stunning 4-Bedroom Home in the Heart of Keller!
Welcome to this beautifully maintained 4-bedroom, 2-bath home perfectly situated in the heart of Keller. Designed with an open floor plan and vaulted ceilings, this light and bright home offers a spacious and inviting atmosphere ideal for both relaxing and entertaining. The private primary suite is a true retreat, featuring French doors that open to the patio, a luxurious en-suite bath with a garden tub, separate vanities, a walk-in shower, and plenty of space to unwind. Gorgeous flooring flows throughout the home, enhancing its warm and elegant feel.
Step outside to enjoy an expansive backyard oasis with lush landscaping and a thoughtfully designed outdoor living area—perfect for summer gatherings, morning coffee, or evening relaxation. Don't miss this opportunity to live in one of Keller’s most sought-after neighborhoods!
Zillow last checked: 8 hours ago
Listing updated: September 05, 2025 at 09:26am
Listed by:
Erin Ballard 0460722 214-549-4823,
Compass RE Texas, LLC. 214-814-8100
Bought with:
Ashley Stewart
LPT Realty, LLC
Source: NTREIS,MLS#: 20967935
Facts & features
Interior
Bedrooms & bathrooms
- Bedrooms: 4
- Bathrooms: 2
- Full bathrooms: 2
Primary bedroom
- Features: En Suite Bathroom, Sitting Area in Primary, Separate Shower, Walk-In Closet(s)
- Level: First
- Dimensions: 15 x 13
Bedroom
- Level: First
- Dimensions: 10 x 10
Bedroom
- Level: First
- Dimensions: 10 x 10
Bedroom
- Features: Built-in Features
- Level: First
- Dimensions: 10 x 10
Breakfast room nook
- Level: First
- Dimensions: 8 x 8
Dining room
- Level: First
- Dimensions: 11 x 10
Kitchen
- Features: Built-in Features, Galley Kitchen
- Level: First
- Dimensions: 16 x 9
Living room
- Features: Fireplace
- Level: First
- Dimensions: 16 x 15
Utility room
- Level: First
- Dimensions: 9 x 6
Heating
- Central, Electric
Cooling
- Central Air, Ceiling Fan(s), Electric
Appliances
- Included: Double Oven, Dishwasher, Electric Cooktop, Electric Oven, Disposal
Features
- Decorative/Designer Lighting Fixtures, Double Vanity, Open Floorplan, Cable TV, Walk-In Closet(s)
- Has basement: No
- Number of fireplaces: 1
- Fireplace features: Gas Log, Living Room
Interior area
- Total interior livable area: 2,042 sqft
Property
Parking
- Total spaces: 2
- Parking features: Additional Parking, Direct Access, Garage, Garage Door Opener, Garage Faces Side
- Attached garage spaces: 2
Features
- Levels: One
- Stories: 1
- Patio & porch: Covered, Deck
- Exterior features: Deck, Outdoor Living Area
- Pool features: None
- Fencing: Wood
Lot
- Size: 0.26 Acres
- Features: Back Yard, Interior Lot, Lawn, Landscaped
Details
- Parcel number: 05741998
Construction
Type & style
- Home type: SingleFamily
- Architectural style: Ranch,Traditional,Detached
- Property subtype: Single Family Residence
Condition
- Year built: 1987
Utilities & green energy
- Sewer: Public Sewer
- Water: Public
- Utilities for property: Sewer Available, Water Available, Cable Available
Community & neighborhood
Community
- Community features: Curbs
Location
- Region: Keller
- Subdivision: Quail Valley Estates
HOA & financial
HOA
- Has HOA: Yes
- HOA fee: $300 annually
- Services included: Association Management
- Association name: Stone Ridge HOA
- Association phone: 817-988-4298
Other
Other facts
- Listing terms: Cash,Conventional
Price history
| Date | Event | Price |
|---|---|---|
| 9/5/2025 | Sold | -- |
Source: NTREIS #20967935 Report a problem | ||
| 8/13/2025 | Pending sale | $550,000$269/sqft |
Source: NTREIS #20967935 Report a problem | ||
| 8/6/2025 | Contingent | $550,000$269/sqft |
Source: NTREIS #20967935 Report a problem | ||
| 7/1/2025 | Price change | $550,000-1.6%$269/sqft |
Source: NTREIS #20967935 Report a problem | ||
| 6/12/2025 | Listed for sale | $559,000+51.5%$274/sqft |
Source: NTREIS #20967935 Report a problem | ||
Public tax history
| Year | Property taxes | Tax assessment |
|---|---|---|
| 2024 | $4,673 -15.7% | $488,666 +0.4% |
| 2023 | $5,542 -14.6% | $486,828 +21.4% |
| 2022 | $6,491 -9% | $401,051 +20.4% |
Find assessor info on the county website
Neighborhood: Quail Valley Estates
Nearby schools
GreatSchools rating
- 10/10Willis Lane Elementary SchoolGrades: K-4Distance: 1 mi
- 8/10Indian Springs Middle SchoolGrades: 5-8Distance: 1.8 mi
- 8/10Keller High SchoolGrades: 9-12Distance: 1.5 mi
Schools provided by the listing agent
- Elementary: Willislane
- Middle: Indian Springs
- High: Keller
- District: Keller ISD
Source: NTREIS. This data may not be complete. We recommend contacting the local school district to confirm school assignments for this home.

