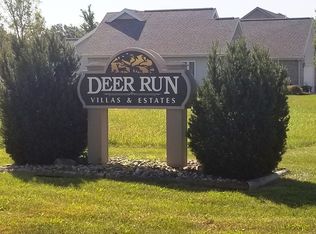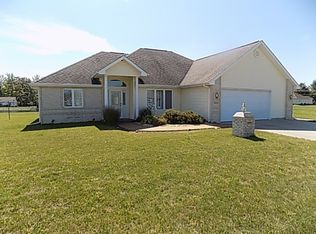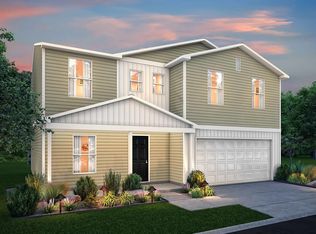Completion date is August 2019. 1802-B NEW 2-story home with 2-car garage! The main floor features a great room that connects to the dining room and kitchen. Also, on the main floor is a bedroom and full bath. The 2nd floor features the owner's suite with walk-in closet and private bathroom. Additionally, upstairs are 2 other bedrooms, another full bath, spacious loft, and the laundry room. Photos are of a model home photo or artist rendering due to construction stage.
This property is off market, which means it's not currently listed for sale or rent on Zillow. This may be different from what's available on other websites or public sources.


