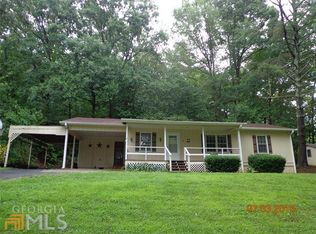Closed
$259,900
992 Tom Bell Rd, Cleveland, GA 30528
3beds
1,404sqft
Single Family Residence
Built in 1980
0.7 Acres Lot
$257,800 Zestimate®
$185/sqft
$1,773 Estimated rent
Home value
$257,800
Estimated sales range
Not available
$1,773/mo
Zestimate® history
Loading...
Owner options
Explore your selling options
What's special
3br/1.5ba Home on a 0.7+/- acre lot in a highly desirable location! The breathtaking scenery as you drive the road leading to the property is hard to beat with lush pastures and amazing mountain views captivating your attention. The home is nestled on a hillside and offers an open living room, kitchen with breakfast area, ample sized bedrooms, and a shared hallway bath. There is also a large multi-purpose room that could serve as a recreation area, office, or additional sleeping area. The laundry room is also set up to offer a half bath as well. The detached 2 car carport is perfect for your vehicles and there is an additional storage building as well. Very few opportunities in this area come available so don't miss out! New Roof!
Zillow last checked: 8 hours ago
Listing updated: September 26, 2025 at 10:17am
Listed by:
The Boggs Team 706-892-8986,
Alco Realty Inc.
Bought with:
Greg Adams, 408870
Chris McCall Realty
Source: GAMLS,MLS#: 10539830
Facts & features
Interior
Bedrooms & bathrooms
- Bedrooms: 3
- Bathrooms: 2
- Full bathrooms: 1
- 1/2 bathrooms: 1
- Main level bathrooms: 1
- Main level bedrooms: 3
Kitchen
- Features: Breakfast Area
Heating
- Central
Cooling
- Ceiling Fan(s), Central Air
Appliances
- Included: Dishwasher, Oven/Range (Combo)
- Laundry: In Kitchen
Features
- Master On Main Level
- Flooring: Carpet, Tile, Vinyl
- Basement: Crawl Space
- Has fireplace: No
Interior area
- Total structure area: 1,404
- Total interior livable area: 1,404 sqft
- Finished area above ground: 1,404
- Finished area below ground: 0
Property
Parking
- Parking features: Carport
- Has carport: Yes
Features
- Levels: One
- Stories: 1
- Patio & porch: Deck
Lot
- Size: 0.70 Acres
- Features: Sloped
- Residential vegetation: Grassed, Partially Wooded
Details
- Additional structures: Outbuilding
- Parcel number: 045D 040
Construction
Type & style
- Home type: SingleFamily
- Architectural style: Ranch
- Property subtype: Single Family Residence
Materials
- Vinyl Siding
- Roof: Composition
Condition
- Resale
- New construction: No
- Year built: 1980
Utilities & green energy
- Sewer: Septic Tank
- Water: Public
- Utilities for property: Electricity Available, Water Available
Community & neighborhood
Community
- Community features: None
Location
- Region: Cleveland
- Subdivision: None
Other
Other facts
- Listing agreement: Exclusive Right To Sell
- Listing terms: Cash,Conventional,FHA,USDA Loan,VA Loan
Price history
| Date | Event | Price |
|---|---|---|
| 9/25/2025 | Sold | $259,900$185/sqft |
Source: | ||
| 7/11/2025 | Pending sale | $259,900$185/sqft |
Source: | ||
| 6/9/2025 | Listed for sale | $259,900+176.5%$185/sqft |
Source: | ||
| 5/21/2021 | Sold | $94,000$67/sqft |
Source: Public Record Report a problem | ||
Public tax history
| Year | Property taxes | Tax assessment |
|---|---|---|
| 2025 | $1,062 +3.9% | $51,656 +5.3% |
| 2024 | $1,022 +3.7% | $49,068 +12.9% |
| 2023 | $986 +10.5% | $43,476 +15.6% |
Find assessor info on the county website
Neighborhood: 30528
Nearby schools
GreatSchools rating
- 7/10Mount Yonah Elementary SchoolGrades: PK-5Distance: 2.7 mi
- 5/10White County Middle SchoolGrades: 6-8Distance: 2.8 mi
- 8/10White County High SchoolGrades: 9-12Distance: 3.6 mi
Schools provided by the listing agent
- Elementary: Mt Yonah
- Middle: White County
- High: White County
Source: GAMLS. This data may not be complete. We recommend contacting the local school district to confirm school assignments for this home.
Get a cash offer in 3 minutes
Find out how much your home could sell for in as little as 3 minutes with a no-obligation cash offer.
Estimated market value$257,800
Get a cash offer in 3 minutes
Find out how much your home could sell for in as little as 3 minutes with a no-obligation cash offer.
Estimated market value
$257,800
