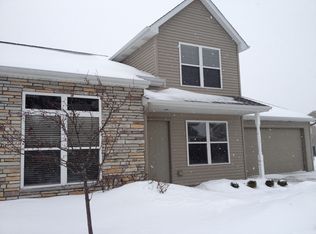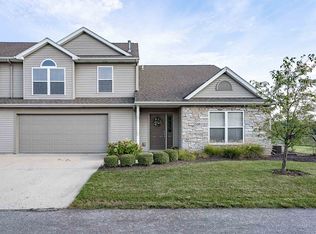You do not want to miss this two-story villa in Northbrook with amazing sunrise views overlooking Salomon Farm! Have the best of both worlds with the convenience of nearby stores and restaurants but the feel of living in the country with nature all around including deer frolicking about in the field! Do you like the idea of getting fresh fruits, veggies and herbs? Then you'll love being this close to the Farmers Market at Salomon. Grill out on the patio or relax behind the privacy fence in a perfectly sized hot tub that stays with the home. Or if you're in the mood for a bike ride or walk, the Pufferbelly Trail is steps from your back door and is almost 5 miles of paved trails. Just as appealing as the outdoors, walk indoors and you're greeted with soaring ceilings, massive amounts of natural light pouring in and gorgeous hickory hardwood floors. The gas fireplace features a genuine piece of barnwood with a story. (It was a support beam from a grandfather's childhood home) With a main floor master suite and two more bedrooms upstairs (one with a fabulous walk-in closet) everyone has plenty of space to spread out too. Check out the newly refinished barnwood breakfast bar and large dining area. The kitchen features matching stainless Maytag appliances and a new kitchen faucet. The laundry room has so many practical features - including a large custom wood shelf for storage, an additional cabinet for cleaning supplies and a built-in ironing board which is perfect for folding laundry! Who knew?! The two car garage features "corn" lights which are so bright, you gotta wear shades! But seriously though, the light makes the space fantastic for a workshop. Plenty of shelves have been added as well, and the entire attic is floored for even more storage room. This home also features an Ecobee thermostat which means you can control the temperatures from your phone. Have to go out of town? Set your temps to save on your energy bill and when you're on your way home - change it from your phone. No more coming home to a freezing (or scorching) home. Just come in, relax and enjoy your home. Speaking of relaxing, no more shoveling or lawn maintenance either. The association takes care of all exterior maintenance (including lawn, snow removal, roof, siding and windows). Welcome home to easy living!
This property is off market, which means it's not currently listed for sale or rent on Zillow. This may be different from what's available on other websites or public sources.


