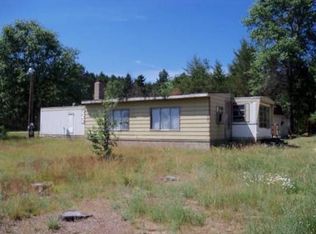Sold for $129,800
$129,800
9921 S Oak Rd, Roscommon, MI 48653
2beds
784sqft
Single Family Residence, Manufactured Home
Built in 1982
0.75 Acres Lot
$131,600 Zestimate®
$166/sqft
$911 Estimated rent
Home value
$131,600
Estimated sales range
Not available
$911/mo
Zestimate® history
Loading...
Owner options
Explore your selling options
What's special
Gorgeous, updated turn-key cottage just a couple miles away from North Higgins Lake. Covered front porch with front and back decks. Walking into the living room you'll notice new luxury vinyl flooring throughout, split bedroom concept with primary bedroom to the right of the living room and 2nd bedroom on the opposite side of house. Huge closets in each bedroom, kitchen with painted gray cabinets, kitchen appliances included (refrigerator will be swapped out for a different one) and door leading to the backyard. Remodeled bathroom with new shower insert, vanity, toilet and lighting. Laundry area off bathroom with cabinets for storage. 24 x 24 barn with cement floor, electricity, heat and high ceilings. Garage door opening 80" high x 10' wide. Other updates include new well, vinyl windows, metal roof, and high efficiency furnace. Wooded backyard with a firepit for summer nights. Close to expressway, parks, water, and trails for all your exploring!
Zillow last checked: 8 hours ago
Listing updated: August 08, 2024 at 08:26am
Listed by:
Jennifer Caira-Lauff,
Real Estate One Chesterfield 586-598-1400
Bought with:
Betsy Kirkby, 6506047778
ERA Greater North Properties
Source: NGLRMLS,MLS#: 1922516
Facts & features
Interior
Bedrooms & bathrooms
- Bedrooms: 2
- Bathrooms: 1
- Full bathrooms: 1
- Main level bathrooms: 1
- Main level bedrooms: 2
Primary bedroom
- Level: Main
- Area: 132
- Dimensions: 12 x 11
Bedroom 2
- Level: Main
- Area: 121
- Dimensions: 11 x 11
Primary bathroom
- Features: None
Kitchen
- Level: Main
- Area: 143
- Dimensions: 13 x 11
Living room
- Level: Main
- Area: 182
- Dimensions: 14 x 13
Heating
- Forced Air, Propane, Fireplace(s)
Cooling
- Window Unit(s)
Appliances
- Included: Refrigerator, Oven/Range, Microwave, Propane Water Heater
- Laundry: Main Level
Features
- Breakfast Nook
- Flooring: Vinyl
- Windows: Blinds
- Basement: Crawl Space
- Has fireplace: Yes
- Fireplace features: Gas, Masonry
Interior area
- Total structure area: 784
- Total interior livable area: 784 sqft
- Finished area above ground: 784
- Finished area below ground: 0
Property
Parking
- Total spaces: 2
- Parking features: Detached, RV Access/Parking, Dirt
- Garage spaces: 2
- Details: RV Parking
Accessibility
- Accessibility features: None
Features
- Levels: One
- Stories: 1
- Patio & porch: Deck, Porch
- Waterfront features: None
Lot
- Size: 0.75 Acres
- Dimensions: 90 x 306
- Features: Wooded
Details
- Additional structures: None
- Parcel number: 05001901120000
- Zoning description: Residential
Construction
Type & style
- Home type: MobileManufactured
- Architectural style: Ranch
- Property subtype: Single Family Residence, Manufactured Home
Materials
- Vinyl Siding
- Roof: Asphalt,Wood
Condition
- New construction: No
- Year built: 1982
- Major remodel year: 2021
Utilities & green energy
- Sewer: Private Sewer
- Water: Private
Community & neighborhood
Community
- Community features: None
Location
- Region: Roscommon
- Subdivision: .
HOA & financial
HOA
- Services included: None
Other
Other facts
- Listing agreement: Exclusive Right Sell
- Price range: $129.8K - $129.8K
- Listing terms: Conventional,Cash,USDA Loan
- Ownership type: Private Owner
- Road surface type: Dirt
Price history
| Date | Event | Price |
|---|---|---|
| 7/17/2024 | Sold | $129,800$166/sqft |
Source: | ||
| 7/17/2024 | Pending sale | $129,800$166/sqft |
Source: | ||
| 5/23/2024 | Price change | $129,800-3.8%$166/sqft |
Source: | ||
| 5/21/2024 | Price change | $134,900+0.1%$172/sqft |
Source: | ||
| 4/26/2024 | Listed for sale | $134,800$172/sqft |
Source: | ||
Public tax history
| Year | Property taxes | Tax assessment |
|---|---|---|
| 2025 | $490 +2.2% | $14,400 +13.4% |
| 2024 | $479 +4.4% | $12,700 +16.5% |
| 2023 | $459 | $10,900 +23.9% |
Find assessor info on the county website
Neighborhood: 48653
Nearby schools
GreatSchools rating
- 6/10Grayling Middle SchoolGrades: 5-8Distance: 8.5 mi
- 7/10Grayling High SchoolGrades: 9-12Distance: 11 mi
- 5/10Grayling Elementary - Ausable Primary SchoolGrades: PK-4Distance: 8.7 mi
Schools provided by the listing agent
- District: Crawford Ausable School District
Source: NGLRMLS. This data may not be complete. We recommend contacting the local school district to confirm school assignments for this home.
