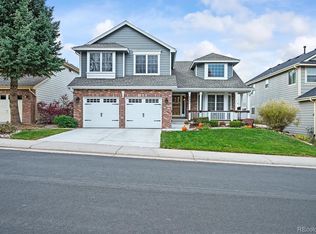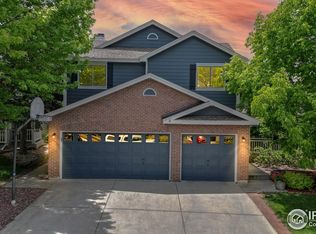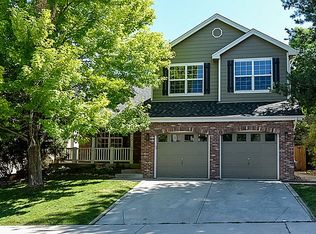Sold for $730,000
$730,000
9921 Spring Hill Place, Highlands Ranch, CO 80129
4beds
2,856sqft
Single Family Residence
Built in 1992
5,227.2 Square Feet Lot
$732,400 Zestimate®
$256/sqft
$3,118 Estimated rent
Home value
$732,400
$696,000 - $769,000
$3,118/mo
Zestimate® history
Loading...
Owner options
Explore your selling options
What's special
Updated Westridge 2 Story w/ Mountain Views & Walkout Finished Basement! Updated Kitchen Features Granite Slab Counters, Stainless Steel Appliances w/ Gas Oven/Range, Tile Backsplash, Modern Lighting w/ Edison Bulbs, White Cabinetry w/ Black Pulls & Breakfast Nook. Hardwood Floors, New Paint in Bathrooms & Primary Bedroom. New Paint Finish on Trim, Doors and Baseboards Throughout. New Roof 2022, New Furnace & AC 2023, New Vinyl Double Paned Windows 2012, Extra Entertainment Space & 3/4 Bathroom in Finished Basement. 4 Bedrooms Upstairs! Close to Town Center & Central Park Shopping and Eateries. Close Proximity to Jobs in the Denver Tech Center & Close to Park Meadows Shopping Resort. 4 Recreation Centers, 26 Parks & 18 Miles of Community Trails throughout the Highlands Ranch Community!
Zillow last checked: 8 hours ago
Listing updated: June 17, 2025 at 07:49am
Listed by:
Landin Smith 303-932-3355 landinbsmith@gmail.com,
RE/MAX Professionals
Bought with:
Sandy Benson, 100080611
Coldwell Banker Realty 44
Source: REcolorado,MLS#: 3380143
Facts & features
Interior
Bedrooms & bathrooms
- Bedrooms: 4
- Bathrooms: 4
- Full bathrooms: 2
- 3/4 bathrooms: 1
- 1/2 bathrooms: 1
- Main level bathrooms: 1
Primary bedroom
- Description: Carpet, Ceiling Fan
- Level: Upper
- Area: 192 Square Feet
- Dimensions: 12 x 16
Bedroom
- Description: Carpet
- Level: Upper
- Area: 117 Square Feet
- Dimensions: 9 x 13
Bedroom
- Description: Carpet
- Level: Upper
- Area: 140 Square Feet
- Dimensions: 10 x 14
Bedroom
- Description: Carpet
- Level: Upper
- Area: 154 Square Feet
- Dimensions: 14 x 11
Primary bathroom
- Description: Tile, White Painted Cabinets
- Level: Upper
Bathroom
- Level: Main
Bathroom
- Description: Hardwood Flooring, White Painted Cabinets
- Level: Upper
Bathroom
- Level: Basement
Dining room
- Description: Hardwood Flooring, Light Fixture
- Level: Main
- Area: 108 Square Feet
- Dimensions: 9 x 12
Family room
- Description: Fireplace, Hardwood Flooring
- Level: Main
- Area: 228 Square Feet
- Dimensions: 12 x 19
Great room
- Description: Carpet
- Level: Basement
- Area: 475 Square Feet
- Dimensions: 19 x 25
Kitchen
- Description: Hardwood Flooring, Tile Backsplash, White Painted Cabinets, Stainless Steel Appliances
- Level: Main
- Area: 288 Square Feet
- Dimensions: 16 x 18
Living room
- Description: Carpet, Ceiling Fan
- Level: Main
- Area: 176 Square Feet
- Dimensions: 11 x 16
Office
- Description: Carpet
- Level: Upper
- Area: 120 Square Feet
- Dimensions: 10 x 12
Heating
- Forced Air, Natural Gas
Cooling
- Central Air
Appliances
- Included: Dishwasher, Disposal, Dryer, Microwave, Oven, Washer
- Laundry: In Unit
Features
- Ceiling Fan(s), Entrance Foyer, Five Piece Bath, Granite Counters, High Ceilings, High Speed Internet, Open Floorplan, Primary Suite, Smoke Free, Vaulted Ceiling(s), Walk-In Closet(s)
- Flooring: Carpet, Linoleum, Tile, Wood
- Windows: Double Pane Windows, Window Coverings, Window Treatments
- Basement: Crawl Space,Finished,Partial,Sump Pump
- Number of fireplaces: 1
- Fireplace features: Family Room
Interior area
- Total structure area: 2,856
- Total interior livable area: 2,856 sqft
- Finished area above ground: 2,182
- Finished area below ground: 674
Property
Parking
- Total spaces: 2
- Parking features: Garage - Attached
- Attached garage spaces: 2
Features
- Levels: Two
- Stories: 2
- Patio & porch: Deck, Patio
- Exterior features: Private Yard, Rain Gutters
- Fencing: Full
- Has view: Yes
- View description: Mountain(s)
Lot
- Size: 5,227 sqft
- Features: Landscaped, Many Trees, Master Planned
Details
- Parcel number: R0363725
- Zoning: PDU
- Special conditions: Standard
Construction
Type & style
- Home type: SingleFamily
- Architectural style: Traditional
- Property subtype: Single Family Residence
Materials
- Frame
- Foundation: Slab
- Roof: Composition
Condition
- Updated/Remodeled
- Year built: 1992
Utilities & green energy
- Electric: 110V
- Sewer: Public Sewer
- Water: Public
- Utilities for property: Cable Available, Electricity Connected, Internet Access (Wired), Natural Gas Connected, Phone Available
Community & neighborhood
Location
- Region: Highlands Ranch
- Subdivision: Highlands Ranch
HOA & financial
HOA
- Has HOA: Yes
- HOA fee: $173 quarterly
- Amenities included: Clubhouse, Fitness Center, Park, Parking, Playground, Pond Seasonal, Pool, Sauna, Spa/Hot Tub, Tennis Court(s), Trail(s)
- Services included: Maintenance Grounds, Snow Removal
- Association name: Highlands Ranch Community Association
- Association phone: 303-791-8958
Other
Other facts
- Listing terms: Cash,Conventional,FHA,VA Loan
- Ownership: Agent Owner
- Road surface type: Paved
Price history
| Date | Event | Price |
|---|---|---|
| 6/16/2025 | Sold | $730,000-1.3%$256/sqft |
Source: | ||
| 5/21/2025 | Pending sale | $739,900$259/sqft |
Source: | ||
| 5/15/2025 | Price change | $739,900-0.7%$259/sqft |
Source: | ||
| 5/2/2025 | Listed for sale | $744,900+192.2%$261/sqft |
Source: | ||
| 2/27/2023 | Listing removed | -- |
Source: Zillow Rentals Report a problem | ||
Public tax history
| Year | Property taxes | Tax assessment |
|---|---|---|
| 2025 | $4,079 +0.2% | $42,510 -9.5% |
| 2024 | $4,072 +30.5% | $46,960 -1% |
| 2023 | $3,120 -3.9% | $47,420 +38.9% |
Find assessor info on the county website
Neighborhood: 80129
Nearby schools
GreatSchools rating
- 8/10Trailblazer Elementary SchoolGrades: PK-6Distance: 0.3 mi
- 6/10Ranch View Middle SchoolGrades: 7-8Distance: 0.7 mi
- 9/10Thunderridge High SchoolGrades: 9-12Distance: 0.7 mi
Schools provided by the listing agent
- Elementary: Trailblazer
- Middle: Ranch View
- High: Thunderridge
- District: Douglas RE-1
Source: REcolorado. This data may not be complete. We recommend contacting the local school district to confirm school assignments for this home.
Get a cash offer in 3 minutes
Find out how much your home could sell for in as little as 3 minutes with a no-obligation cash offer.
Estimated market value
$732,400


