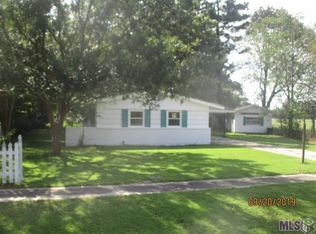Sold
Price Unknown
9924 Foster Rd, Baton Rouge, LA 70811
3beds
1,465sqft
Single Family Residence, Residential
Built in 1962
0.52 Acres Lot
$197,200 Zestimate®
$--/sqft
$1,530 Estimated rent
Home value
$197,200
$181,000 - $211,000
$1,530/mo
Zestimate® history
Loading...
Owner options
Explore your selling options
What's special
Adorable cottage style home located in Central School District! Only 15 minutes from downtown Baton Rouge. This 3 bedroom, 2 bath home offers a fully fenced backyard with a large covered porch and a workshop with electricity! Lots of opportunities with that workshop! Very quiet area! This home has a garden and chicken coupe waiting on you!! Country living on the outskirts of the city!
Zillow last checked: 8 hours ago
Listing updated: September 27, 2024 at 07:00am
Listed by:
Kim Trahan,
Roussel Real Estate
Bought with:
Elizabeth Herman, 0995680238
Keller Williams Realty Premier Partners
Gene Herman, 0995684928
Keller Williams Realty Premier Partners
Source: ROAM MLS,MLS#: 2024001314
Facts & features
Interior
Bedrooms & bathrooms
- Bedrooms: 3
- Bathrooms: 2
- Full bathrooms: 2
Primary bedroom
- Features: Ceiling Fan(s), En Suite Bath
- Level: First
- Area: 146.4
- Width: 12
Bedroom 1
- Level: First
- Area: 115.5
- Width: 11
Bedroom 2
- Level: First
- Area: 126.5
- Width: 11
Primary bathroom
- Features: Shower Only
Kitchen
- Features: Counters Wood
- Level: First
- Area: 137.16
Living room
- Level: First
- Area: 168.72
Heating
- Central
Cooling
- Central Air, Ceiling Fan(s)
Appliances
- Included: Gas Stove Con, Microwave, Range/Oven
- Laundry: Electric Dryer Hookup, Washer Hookup, Inside
Features
- Built-in Features
- Flooring: Tile
- Attic: Attic Access
Interior area
- Total structure area: 2,405
- Total interior livable area: 1,465 sqft
Property
Parking
- Total spaces: 2
- Parking features: 2 Cars Park, Carport, Covered, Off Street
- Has carport: Yes
Features
- Stories: 1
- Patio & porch: Covered, Patio, Porch
- Exterior features: Lighting
- Fencing: Wood
Lot
- Size: 0.52 Acres
- Dimensions: 100 x 230 x 55 x 103 x 176
Details
- Additional structures: Storage, Workshop
- Parcel number: 01252038
- Special conditions: Standard
Construction
Type & style
- Home type: SingleFamily
- Architectural style: Traditional
- Property subtype: Single Family Residence, Residential
Materials
- Brick Siding, Brick
- Foundation: Slab
- Roof: Composition
Condition
- New construction: No
- Year built: 1962
Utilities & green energy
- Gas: Entergy
- Sewer: Septic Tank
- Utilities for property: Cable Connected
Community & neighborhood
Location
- Region: Baton Rouge
- Subdivision: Green Acres
Other
Other facts
- Listing terms: Cash,Conventional,FHA,FMHA/Rural Dev,Private Financing Available,VA Loan
Price history
| Date | Event | Price |
|---|---|---|
| 4/16/2024 | Sold | -- |
Source: | ||
| 3/7/2024 | Pending sale | $199,000$136/sqft |
Source: | ||
| 1/25/2024 | Listed for sale | $199,000$136/sqft |
Source: | ||
| 10/13/2022 | Sold | -- |
Source: | ||
| 9/15/2022 | Pending sale | $199,000$136/sqft |
Source: | ||
Public tax history
| Year | Property taxes | Tax assessment |
|---|---|---|
| 2024 | $1,322 -5.3% | $16,630 |
| 2023 | $1,396 +34.9% | $16,630 +17.1% |
| 2022 | $1,035 -52% | $14,200 |
Find assessor info on the county website
Neighborhood: Brownsfield
Nearby schools
GreatSchools rating
- NATanglewood Elementary SchoolGrades: 1-2Distance: 2.1 mi
- 6/10Central Middle SchoolGrades: 6-8Distance: 4.6 mi
- 8/10Central High SchoolGrades: 9-12Distance: 5.5 mi
Schools provided by the listing agent
- District: East Baton Rouge
Source: ROAM MLS. This data may not be complete. We recommend contacting the local school district to confirm school assignments for this home.
