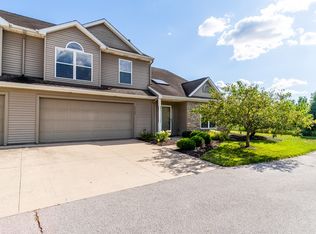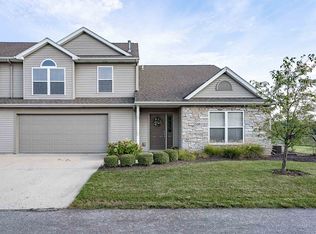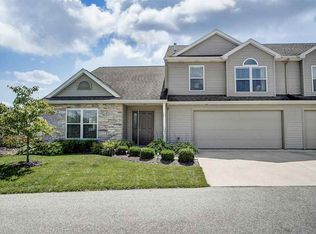Closed
$225,000
9924 Oak Trail Rd, Fort Wayne, IN 46825
2beds
1,318sqft
Condominium
Built in 2006
-- sqft lot
$230,100 Zestimate®
$--/sqft
$1,735 Estimated rent
Home value
$230,100
$209,000 - $253,000
$1,735/mo
Zestimate® history
Loading...
Owner options
Explore your selling options
What's special
BEAUTIFULLY REDECORATED! Most everything in this fantastic condo has been updated, including luxury vinyl plank floors throughout, paint, high end LG appliances only 3 years old, quartz countertops in kitchen with ceramic backsplash ,new sink/faucet, new garage door opener, storm door and roof replaced 2022, updated ceiling fans and light fixtures. 3 hdmi and power plug installed above fireplace, large Samsung TV above fireplace to remain, all new high toilets replaced as well. Come see this beautiful home today!
Zillow last checked: 8 hours ago
Listing updated: April 28, 2025 at 11:54am
Listed by:
David Book 260-740-6013,
Book Real Estate Services, LLC
Bought with:
Beth Walker, RB14031366
Fairfield Group REALTORS, Inc.
Source: IRMLS,MLS#: 202507515
Facts & features
Interior
Bedrooms & bathrooms
- Bedrooms: 2
- Bathrooms: 3
- Full bathrooms: 2
- 1/2 bathrooms: 1
Bedroom 1
- Level: Upper
Bedroom 2
- Level: Upper
Kitchen
- Level: Main
- Area: 72
- Dimensions: 9 x 8
Living room
- Level: Main
- Area: 306
- Dimensions: 18 x 17
Heating
- Natural Gas, Forced Air
Cooling
- Central Air
Appliances
- Included: Dishwasher, Microwave, Refrigerator, Electric Range
- Laundry: Main Level
Features
- 1st Bdrm En Suite, Cathedral Ceiling(s), Walk-In Closet(s)
- Flooring: Vinyl
- Has basement: No
- Number of fireplaces: 1
- Fireplace features: Living Room, Gas Log
Interior area
- Total structure area: 1,318
- Total interior livable area: 1,318 sqft
- Finished area above ground: 1,318
- Finished area below ground: 0
Property
Parking
- Total spaces: 2
- Parking features: Attached, Concrete
- Attached garage spaces: 2
- Has uncovered spaces: Yes
Features
- Levels: Two
- Stories: 2
Lot
- Features: Level, City/Town/Suburb
Details
- Parcel number: 020703226003.058073
Construction
Type & style
- Home type: Condo
- Property subtype: Condominium
Materials
- Stone, Vinyl Siding
- Foundation: Slab
- Roof: Dimensional Shingles
Condition
- New construction: No
- Year built: 2006
Utilities & green energy
- Sewer: City
- Water: City
Community & neighborhood
Location
- Region: Fort Wayne
- Subdivision: Northbrook Villas
Other
Other facts
- Listing terms: Cash,Conventional,FHA,VA Loan
Price history
| Date | Event | Price |
|---|---|---|
| 4/24/2025 | Sold | $225,000-2.1% |
Source: | ||
| 3/24/2025 | Pending sale | $229,900 |
Source: | ||
| 3/10/2025 | Listed for sale | $229,900+17.3% |
Source: | ||
| 12/10/2021 | Sold | $196,000+5.4% |
Source: | ||
| 11/16/2021 | Pending sale | $185,900 |
Source: | ||
Public tax history
| Year | Property taxes | Tax assessment |
|---|---|---|
| 2024 | $2,384 +17.3% | $235,100 +11.2% |
| 2023 | $2,032 +13.2% | $211,400 +16.2% |
| 2022 | $1,795 +14.3% | $181,900 +12.3% |
Find assessor info on the county website
Neighborhood: 46825
Nearby schools
GreatSchools rating
- 6/10Washington Center Elementary SchoolGrades: PK-5Distance: 1 mi
- 4/10Shawnee Middle SchoolGrades: 6-8Distance: 2.4 mi
- 3/10Northrop High SchoolGrades: 9-12Distance: 2.2 mi
Schools provided by the listing agent
- Elementary: Washington Center
- Middle: Shawnee
- High: Northrop
- District: Fort Wayne Community
Source: IRMLS. This data may not be complete. We recommend contacting the local school district to confirm school assignments for this home.

Get pre-qualified for a loan
At Zillow Home Loans, we can pre-qualify you in as little as 5 minutes with no impact to your credit score.An equal housing lender. NMLS #10287.
Sell for more on Zillow
Get a free Zillow Showcase℠ listing and you could sell for .
$230,100
2% more+ $4,602
With Zillow Showcase(estimated)
$234,702

