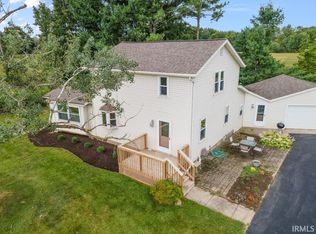Closed
$299,900
9925 Fritz Rd, Fort Wayne, IN 46818
3beds
1,668sqft
Single Family Residence
Built in 1993
0.6 Acres Lot
$308,200 Zestimate®
$--/sqft
$1,937 Estimated rent
Home value
$308,200
$293,000 - $324,000
$1,937/mo
Zestimate® history
Loading...
Owner options
Explore your selling options
What's special
Step into serenity with this charming ranch home situated in the peaceful landscape of Northwest Allen County. Featuring 3 bedrooms and 2 bathrooms, this residence offers a comfortable and spacious living environment. Upon arrival, you'll be greeted by a well-maintained exterior and a 2-car attached garage, ensuring convenience and ample parking space. For additional storage or a hobbyist's workshop, a detached 14x40 1-car garage is also at your disposal. Upon entering, experience the cozy ambiance of two living rooms, providing flexible spaces for relaxation and entertainment. The well-thought-out floor plan seamlessly connects the living areas, enhancing the overall flow of the home. Step outside to the backyard and unwind on the patio, adorned with a pergola that adds a touch of sophistication to outdoor gatherings. Whether it's enjoying morning coffee or hosting evening barbecues, the patio becomes a peaceful retreat. Embrace the comfort and allure of this Northwest Allen County ranch home, where every detail contributes to a delightful living experience.
Zillow last checked: 8 hours ago
Listing updated: May 24, 2024 at 04:05pm
Listed by:
Colten VonDerau 260-226-1970,
Open Door Rentals and Real Estate
Bought with:
Rachel Johnson, RB20000365
Mike Thomas Assoc., Inc
Source: IRMLS,MLS#: 202413302
Facts & features
Interior
Bedrooms & bathrooms
- Bedrooms: 3
- Bathrooms: 2
- Full bathrooms: 2
- Main level bedrooms: 3
Bedroom 1
- Level: Main
Bedroom 2
- Level: Main
Dining room
- Level: Main
- Area: 154
- Dimensions: 14 x 11
Family room
- Level: Main
- Area: 280
- Dimensions: 20 x 14
Kitchen
- Level: Main
- Area: 104
- Dimensions: 13 x 8
Living room
- Level: Main
- Area: 342
- Dimensions: 19 x 18
Heating
- Electric, Forced Air, Propane Tank Rented
Cooling
- Central Air
Appliances
- Included: Dishwasher, Microwave, Refrigerator, Washer, Dryer-Electric, Electric Oven, Water Softener Owned
- Laundry: Electric Dryer Hookup, Main Level, Washer Hookup
Features
- 1st Bdrm En Suite, Cathedral Ceiling(s), Ceiling Fan(s), Vaulted Ceiling(s), Stone Counters, Main Level Bedroom Suite
- Flooring: Vinyl
- Has basement: No
- Number of fireplaces: 1
- Fireplace features: Living Room
Interior area
- Total structure area: 1,668
- Total interior livable area: 1,668 sqft
- Finished area above ground: 1,668
- Finished area below ground: 0
Property
Parking
- Total spaces: 2
- Parking features: Attached, Garage Door Opener
- Attached garage spaces: 2
Features
- Levels: One
- Stories: 1
- Patio & porch: Patio
- Fencing: None
Lot
- Size: 0.60 Acres
- Dimensions: 210x125
- Features: Level, Rural
Details
- Additional structures: Shed(s), Second Garage
- Parcel number: 020706226011.000065
Construction
Type & style
- Home type: SingleFamily
- Property subtype: Single Family Residence
Materials
- Brick, Vinyl Siding, Wood Siding
- Foundation: Slab
- Roof: Asphalt
Condition
- New construction: No
- Year built: 1993
Utilities & green energy
- Sewer: Septic Tank
- Water: Well
Community & neighborhood
Location
- Region: Fort Wayne
- Subdivision: None
Other
Other facts
- Listing terms: Cash,Conventional,FHA,VA Loan
Price history
| Date | Event | Price |
|---|---|---|
| 5/24/2024 | Sold | $299,900 |
Source: | ||
| 4/25/2024 | Pending sale | $299,900 |
Source: | ||
| 4/19/2024 | Listed for sale | $299,900+15.4% |
Source: | ||
| 1/12/2022 | Sold | $259,900 |
Source: | ||
| 12/14/2021 | Pending sale | $259,900 |
Source: | ||
Public tax history
| Year | Property taxes | Tax assessment |
|---|---|---|
| 2024 | $1,972 +25.3% | $256,900 +3.5% |
| 2023 | $1,574 +15.7% | $248,300 +14.3% |
| 2022 | $1,361 +12.8% | $217,200 +17.8% |
Find assessor info on the county website
Neighborhood: 46818
Nearby schools
GreatSchools rating
- 6/10Washington Center Elementary SchoolGrades: PK-5Distance: 2.4 mi
- 4/10Shawnee Middle SchoolGrades: 6-8Distance: 4.8 mi
- 3/10Northrop High SchoolGrades: 9-12Distance: 4.3 mi
Schools provided by the listing agent
- Elementary: Washington Center
- Middle: Shawnee
- High: Northrop
- District: Fort Wayne Community
Source: IRMLS. This data may not be complete. We recommend contacting the local school district to confirm school assignments for this home.
Get pre-qualified for a loan
At Zillow Home Loans, we can pre-qualify you in as little as 5 minutes with no impact to your credit score.An equal housing lender. NMLS #10287.
Sell with ease on Zillow
Get a Zillow Showcase℠ listing at no additional cost and you could sell for —faster.
$308,200
2% more+$6,164
With Zillow Showcase(estimated)$314,364
