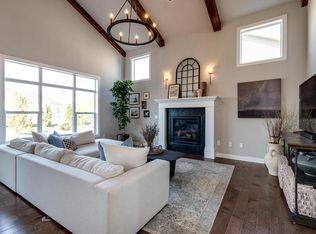Closed
$825,000
9926 Autumn Breeze Road, Middleton, WI 53562
4beds
3,337sqft
Single Family Residence
Built in 2016
8,712 Square Feet Lot
$836,900 Zestimate®
$247/sqft
$4,036 Estimated rent
Home value
$836,900
$787,000 - $887,000
$4,036/mo
Zestimate® history
Loading...
Owner options
Explore your selling options
What's special
Showings start at Open House May 17th at 11a.m! Welcome to this stunning 4BR ranch with an open-concept layout, Quartz countertops, oversized island, and chef?s dream pantry. Built-ins frame the cozy gas fireplace, while the lower level offers a full bath, storage, and egress windows?ready for a 5th bedroom or in-law suite. Enjoy a screened porch, fenced yard, and fresh upgraded landscaping. Just steps from Pope Farm Elementary, with a built-in mudroom off the 2-car garage. Includes UHP Basic Home Warranty. Style, space, and location?this home has it all!
Zillow last checked: 8 hours ago
Listing updated: August 15, 2025 at 09:02am
Listed by:
Rachael Hogan 608-402-3484,
Weichert, Realtors - Great Day Group,
Gregg Mcarthur 608-448-9421,
Weichert, Realtors - Great Day Group
Bought with:
Nicole Bunbury Sjowall
Source: WIREX MLS,MLS#: 1999545 Originating MLS: South Central Wisconsin MLS
Originating MLS: South Central Wisconsin MLS
Facts & features
Interior
Bedrooms & bathrooms
- Bedrooms: 4
- Bathrooms: 4
- Full bathrooms: 3
- 1/2 bathrooms: 1
- Main level bedrooms: 4
Primary bedroom
- Level: Main
- Area: 165
- Dimensions: 15 x 11
Bedroom 2
- Level: Main
- Area: 132
- Dimensions: 12 x 11
Bedroom 3
- Level: Main
- Area: 132
- Dimensions: 12 x 11
Bedroom 4
- Level: Main
- Area: 121
- Dimensions: 11 x 11
Bathroom
- Features: At least 1 Tub, Master Bedroom Bath: Full, Master Bedroom Bath
Family room
- Level: Lower
- Area: 882
- Dimensions: 21 x 42
Kitchen
- Level: Main
- Area: 156
- Dimensions: 13 x 12
Living room
- Level: Main
- Area: 272
- Dimensions: 17 x 16
Heating
- Natural Gas, Electric, Forced Air
Cooling
- Central Air
Appliances
- Included: Range/Oven, Refrigerator, Dishwasher, Disposal, Water Softener
Features
- Walk-In Closet(s), Cathedral/vaulted ceiling, Pantry, Kitchen Island
- Flooring: Wood or Sim.Wood Floors
- Basement: Full,Partially Finished,8'+ Ceiling,Concrete
Interior area
- Total structure area: 3,337
- Total interior livable area: 3,337 sqft
- Finished area above ground: 2,053
- Finished area below ground: 1,284
Property
Parking
- Total spaces: 2
- Parking features: 2 Car, Attached, Garage Door Opener
- Attached garage spaces: 2
Features
- Levels: One
- Stories: 1
- Patio & porch: Screened porch, Patio
- Fencing: Fenced Yard
Lot
- Size: 8,712 sqft
- Features: Sidewalks
Details
- Parcel number: 070821204032
- Zoning: TR-C1
- Special conditions: Arms Length
Construction
Type & style
- Home type: SingleFamily
- Architectural style: Ranch
- Property subtype: Single Family Residence
Materials
- Vinyl Siding, Stone
Condition
- 6-10 Years
- New construction: No
- Year built: 2016
Utilities & green energy
- Sewer: Public Sewer
- Water: Public
- Utilities for property: Cable Available
Community & neighborhood
Location
- Region: Middleton
- Subdivision: Autumn Ridge Reserve
- Municipality: Madison
HOA & financial
HOA
- Has HOA: Yes
- HOA fee: $40 annually
Price history
| Date | Event | Price |
|---|---|---|
| 8/14/2025 | Sold | $825,000+0.6%$247/sqft |
Source: | ||
| 6/2/2025 | Pending sale | $819,900$246/sqft |
Source: | ||
| 5/19/2025 | Contingent | $819,900$246/sqft |
Source: | ||
| 5/12/2025 | Listed for sale | $819,900+64.1%$246/sqft |
Source: | ||
| 10/23/2019 | Sold | $499,600+0.1%$150/sqft |
Source: Public Record Report a problem | ||
Public tax history
| Year | Property taxes | Tax assessment |
|---|---|---|
| 2024 | $13,575 +7% | $723,500 +7% |
| 2023 | $12,685 | $676,200 +15% |
| 2022 | -- | $588,000 +10% |
Find assessor info on the county website
Neighborhood: Elderberry
Nearby schools
GreatSchools rating
- 9/10Pope Farm ElementaryGrades: PK-4Distance: 0.7 mi
- 8/10Glacier Creek Middle SchoolGrades: 5-8Distance: 5 mi
- 9/10Middleton High SchoolGrades: 9-12Distance: 3.4 mi
Schools provided by the listing agent
- Elementary: Pope Farm
- Middle: Glacier Creek
- High: Middleton
- District: Middleton-Cross Plains
Source: WIREX MLS. This data may not be complete. We recommend contacting the local school district to confirm school assignments for this home.

Get pre-qualified for a loan
At Zillow Home Loans, we can pre-qualify you in as little as 5 minutes with no impact to your credit score.An equal housing lender. NMLS #10287.
Sell for more on Zillow
Get a free Zillow Showcase℠ listing and you could sell for .
$836,900
2% more+ $16,738
With Zillow Showcase(estimated)
$853,638