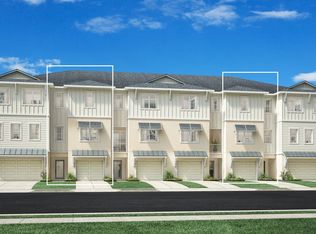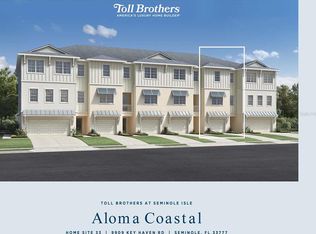Sold for $651,900 on 10/21/24
$651,900
9927 Key Haven Rd, Seminole, FL 33777
3beds
2,248sqft
Townhouse
Built in 2024
2,269 Square Feet Lot
$608,600 Zestimate®
$290/sqft
$3,613 Estimated rent
Home value
$608,600
$548,000 - $676,000
$3,613/mo
Zestimate® history
Loading...
Owner options
Explore your selling options
What's special
AVAILABLE NOW! Designer appointed features! Additional 10K towards closing costs if you use Toll Brothers Mortgage. This home offers a spacious open floor plan with high ceilings and 8 foot doors! Perfectly located with bayou views from the front of the home, the view from the back of the home offers stunning pond views which you can enjoy from your screened in balcony on the second floor of the home. Gourmet kitchen featuring layout for cooktop with built in wall oven. A powder room is right off the kitchen conveniently located for guests. The possibilities are endless with a flex space on the second floor. Two secondary bedrooms are secluded on the third-floor, with a loft space that offers additional living space. The primary suite is tucked away on the third floor with tons of natural light. The primary bathroom features dual vanity sinks, large walk in shower, and a walk in closet. Short walk to the kayak launch, fire pit, dock, cookout area and pavilions! You'll find plenty of green spaces and walking trails throughout the community. The clubhouse has a fitness center and a heated resort style pool! Two tennis courts that convert to pickle ball! All landscaping is maintained by HOA, so no more yard work! Less than 15 minutes from gorgeous beaches, this home is perfect for any active lifestyle!
Zillow last checked: 8 hours ago
Listing updated: October 25, 2024 at 08:24am
Listing Provided by:
Ambria Feth 404-725-1408,
TAMPA TBI REALTY LLC 941-279-4055
Bought with:
Amanda Searcy, 3391455
COMPASS FLORIDA, LLC
Source: Stellar MLS,MLS#: A4615692 Originating MLS: Sarasota - Manatee
Originating MLS: Sarasota - Manatee

Facts & features
Interior
Bedrooms & bathrooms
- Bedrooms: 3
- Bathrooms: 3
- Full bathrooms: 2
- 1/2 bathrooms: 1
Primary bedroom
- Features: Walk-In Closet(s)
- Level: Third
- Dimensions: 19x12
Great room
- Level: Second
- Dimensions: 19x12
Kitchen
- Level: Second
- Dimensions: 19x13
Heating
- Electric
Cooling
- Central Air
Appliances
- Included: Other
- Laundry: Laundry Room
Features
- Ceiling Fan(s), Eating Space In Kitchen, High Ceilings, Kitchen/Family Room Combo, Living Room/Dining Room Combo, Open Floorplan, PrimaryBedroom Upstairs, Thermostat, Walk-In Closet(s)
- Flooring: Other
- Doors: Sliding Doors
- Has fireplace: No
- Common walls with other units/homes: Corner Unit
Interior area
- Total structure area: 3,600
- Total interior livable area: 2,248 sqft
Property
Parking
- Total spaces: 3
- Parking features: Garage - Attached
- Attached garage spaces: 3
Features
- Levels: Three Or More
- Stories: 3
- Exterior features: Balcony, Lighting, Rain Gutters, Sidewalk
- Has view: Yes
- View description: Bayou, Pond
- Has water view: Yes
- Water view: Bayou,Pond
- Waterfront features: Bayou Access, Pond Access
Lot
- Size: 2,269 sqft
Details
- Parcel number: 263015915450000140
- Special conditions: None
Construction
Type & style
- Home type: Townhouse
- Property subtype: Townhouse
Materials
- Other, Stucco
- Foundation: Slab
- Roof: Shingle
Condition
- Completed
- New construction: Yes
- Year built: 2024
Details
- Builder model: Bayard Coastal
- Builder name: Toll Brothers
Utilities & green energy
- Sewer: Public Sewer
- Water: Public
- Utilities for property: BB/HS Internet Available, Cable Available, Electricity Available, Sewer Available, Street Lights, Water Available
Community & neighborhood
Community
- Community features: Clubhouse, Community Mailbox, Gated Community - Guard, Golf Carts OK, Sidewalks
Location
- Region: Seminole
- Subdivision: TOWNHOMES OF SEMINOLE ISLE
HOA & financial
HOA
- Has HOA: Yes
- HOA fee: $482 monthly
- Services included: 24-Hour Guard, Cable TV, Community Pool, Internet, Maintenance Grounds, Maintenance Repairs, Manager, Pest Control, Pool Maintenance, Sewer, Trash, Water
- Association name: Juan Ordonez
- Association phone: 727-399-2038
- Second association name: Seminole Isle
Other fees
- Pet fee: $0 monthly
Other financial information
- Total actual rent: 0
Other
Other facts
- Ownership: Fee Simple
- Road surface type: Asphalt
Price history
| Date | Event | Price |
|---|---|---|
| 10/21/2024 | Sold | $651,900-2%$290/sqft |
Source: | ||
| 9/6/2024 | Pending sale | $664,900+2%$296/sqft |
Source: | ||
| 9/4/2024 | Price change | $651,900-2%$290/sqft |
Source: | ||
| 7/30/2024 | Price change | $664,900-10.1%$296/sqft |
Source: | ||
| 7/27/2024 | Price change | $739,900-0.5%$329/sqft |
Source: | ||
Public tax history
Tax history is unavailable.
Neighborhood: 33777
Nearby schools
GreatSchools rating
- 6/10Starkey Elementary SchoolGrades: PK-5Distance: 0.9 mi
- 5/10Osceola Middle SchoolGrades: 6-8Distance: 1.4 mi
- 3/10Dixie M. Hollins High SchoolGrades: 9-12Distance: 3.5 mi
Schools provided by the listing agent
- Elementary: Starkey Elementary-PN
- Middle: Osceola Middle-PN
- High: Dixie Hollins High-PN
Source: Stellar MLS. This data may not be complete. We recommend contacting the local school district to confirm school assignments for this home.
Get a cash offer in 3 minutes
Find out how much your home could sell for in as little as 3 minutes with a no-obligation cash offer.
Estimated market value
$608,600
Get a cash offer in 3 minutes
Find out how much your home could sell for in as little as 3 minutes with a no-obligation cash offer.
Estimated market value
$608,600


