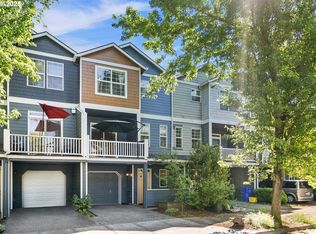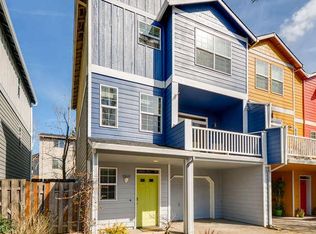Sold
$395,000
9927 N Decatur St, Portland, OR 97203
3beds
1,458sqft
Residential
Built in 2005
1,306.8 Square Feet Lot
$395,600 Zestimate®
$271/sqft
$2,439 Estimated rent
Home value
$395,600
$372,000 - $423,000
$2,439/mo
Zestimate® history
Loading...
Owner options
Explore your selling options
What's special
Pier View Heights row house in the Cathedral Park neighborhood of St Johns. No HOA! Main level offers hardwood floors, large living room with gas fireplace and sliders to deck, open kitchen, dining room and half bath. Upper level has 3 bedrooms and 2 baths including a vaulted primary suite with a walk in closet and convenient laundry. An extra deep garage, storage room, small back yard and central air round out the property. Steps to Baltimore Woods Nature Corridor. [Home Energy Score = 7. HES Report at https://rpt.greenbuildingregistry.com/hes/OR10204575]
Zillow last checked: 8 hours ago
Listing updated: November 13, 2025 at 04:52am
Listed by:
America Hopson 503-381-5508,
Where Real Estate Collaborative
Bought with:
Melaney Dittler, 201214981
MORE Realty
Source: RMLS (OR),MLS#: 510252021
Facts & features
Interior
Bedrooms & bathrooms
- Bedrooms: 3
- Bathrooms: 3
- Full bathrooms: 2
- Partial bathrooms: 1
- Main level bathrooms: 1
Primary bedroom
- Features: Suite, Vaulted Ceiling, Walkin Closet, Wallto Wall Carpet
- Level: Upper
- Area: 143
- Dimensions: 13 x 11
Bedroom 2
- Features: Wallto Wall Carpet
- Level: Upper
- Area: 110
- Dimensions: 11 x 10
Bedroom 3
- Features: Wallto Wall Carpet
- Level: Upper
- Area: 110
- Dimensions: 11 x 10
Dining room
- Features: Hardwood Floors, High Ceilings
- Level: Main
- Area: 120
- Dimensions: 12 x 10
Kitchen
- Features: Dishwasher, Disposal, Hardwood Floors, Island, Free Standing Range, Free Standing Refrigerator
- Level: Main
- Area: 120
- Width: 10
Living room
- Features: Deck, Fireplace, Hardwood Floors, Sliding Doors, High Ceilings
- Level: Main
- Area: 240
- Dimensions: 16 x 15
Heating
- Forced Air, Fireplace(s)
Cooling
- Central Air
Appliances
- Included: Dishwasher, Disposal, Free-Standing Gas Range, Free-Standing Refrigerator, Microwave, Washer/Dryer, Free-Standing Range, Gas Water Heater
- Laundry: Laundry Room
Features
- High Ceilings, Vaulted Ceiling(s), Closet, Kitchen Island, Suite, Walk-In Closet(s)
- Flooring: Hardwood, Slate, Tile, Wall to Wall Carpet
- Doors: Sliding Doors
- Windows: Double Pane Windows, Vinyl Frames
- Number of fireplaces: 1
- Fireplace features: Gas
- Common walls with other units/homes: 1 Common Wall
Interior area
- Total structure area: 1,458
- Total interior livable area: 1,458 sqft
Property
Parking
- Total spaces: 1
- Parking features: Driveway, Garage Door Opener, Attached, Extra Deep Garage
- Attached garage spaces: 1
- Has uncovered spaces: Yes
Features
- Stories: 3
- Patio & porch: Deck
- Exterior features: Yard
Lot
- Size: 1,306 sqft
- Features: Level, SqFt 0K to 2999
Details
- Parcel number: R531023
Construction
Type & style
- Home type: Townhouse
- Property subtype: Residential
- Attached to another structure: Yes
Materials
- Lap Siding
- Foundation: Concrete Perimeter
- Roof: Composition
Condition
- Resale
- New construction: No
- Year built: 2005
Utilities & green energy
- Gas: Gas
- Sewer: Public Sewer
- Water: Public
Community & neighborhood
Location
- Region: Portland
Other
Other facts
- Listing terms: Cash,Conventional,FHA,VA Loan
Price history
| Date | Event | Price |
|---|---|---|
| 11/13/2025 | Sold | $395,000-1%$271/sqft |
Source: | ||
| 10/15/2025 | Pending sale | $398,999$274/sqft |
Source: | ||
| 9/24/2025 | Price change | $398,999-5%$274/sqft |
Source: | ||
| 8/8/2025 | Listed for sale | $420,000+5.6%$288/sqft |
Source: | ||
| 11/23/2022 | Sold | $397,777$273/sqft |
Source: | ||
Public tax history
| Year | Property taxes | Tax assessment |
|---|---|---|
| 2025 | $5,342 +3.7% | $198,250 +3% |
| 2024 | $5,150 +4% | $192,480 +3% |
| 2023 | $4,952 +2.2% | $186,880 +3% |
Find assessor info on the county website
Neighborhood: Cathedral Park
Nearby schools
GreatSchools rating
- 8/10Sitton Elementary SchoolGrades: K-5Distance: 0.5 mi
- 5/10George Middle SchoolGrades: 6-8Distance: 1.4 mi
- 2/10Roosevelt High SchoolGrades: 9-12Distance: 1.4 mi
Schools provided by the listing agent
- Elementary: Sitton
- Middle: George
- High: Roosevelt
Source: RMLS (OR). This data may not be complete. We recommend contacting the local school district to confirm school assignments for this home.
Get a cash offer in 3 minutes
Find out how much your home could sell for in as little as 3 minutes with a no-obligation cash offer.
Estimated market value$395,600
Get a cash offer in 3 minutes
Find out how much your home could sell for in as little as 3 minutes with a no-obligation cash offer.
Estimated market value
$395,600

