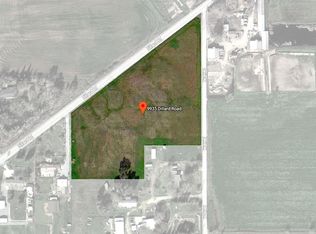This is a super cute and clean horse property, close in Wilton. The home is 3 bedroom, 2 bath with a living, dining and office area. Detached 2 car garage and storage shed. The entire property is neat as a pin. Horse barn has three stalls and a tack room with runs out the back. Pasture in front has water to it and can be irrigated. Landscaped front and rear. Plenty of room to park our trailer, boat or other toys. This is a super property that is well maintained.
This property is off market, which means it's not currently listed for sale or rent on Zillow. This may be different from what's available on other websites or public sources.
