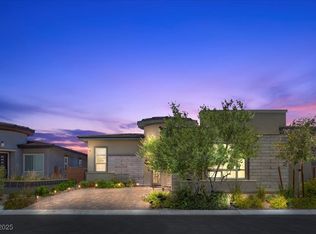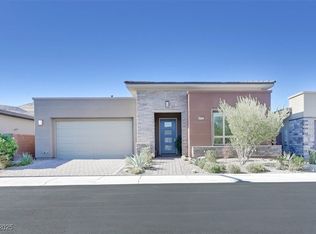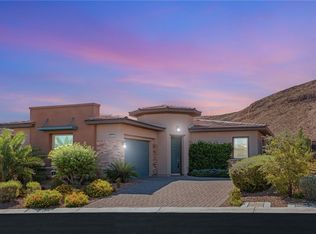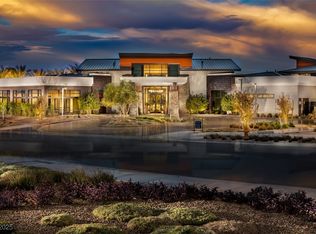SPECTACULAR home in renowned, GUARD-GATED REGENCY nestled in S SUMMERLIN. Single-story, CORNER LOT home is HIGHLY UPGRADED both inside & out! OPEN-CONCEPT living space that extends thru WIDE sliding pocket doors to your amazing OUTDOOR LIVING SPACE both covered & uncovered featuring a bar, built-in outdoor kitchen, lounging space, outdoor tv, fountains, ambient lighting, & much more! Yard space is just like the builder model!! GREAT ENTERTAINING HOME! Stacked cabinets to the ceiling in the kitchen w/ upgraded stainless appliances, island, pendant lighting, built-in oven & microwave, & is open to GREAT ROOM w/ a fireplace! Upgraded lighting throughout! Office nook & laundry room w/ sink & cabinets. Glass sliders ADDED in both bedrooms for access to backyard. Primary bathroom w/ walk-in shower, separate tub, & double sinks. OH MY CLOSET....Primary has TWO SEPARATE WALK-IN CLOSETS w/ amazing CUSTOM
ORGANIZERS! Truly PRISTINE home, you can almost eat off the garage floor! MOVE-IN READY!
Active
$850,000
9928 Regency Square Ave, Spring Valley, NV 89148
2beds
1,758sqft
Est.:
Single Family Residence
Built in 2018
5,227.2 Square Feet Lot
$833,100 Zestimate®
$484/sqft
$415/mo HOA
What's special
- 239 days |
- 195 |
- 4 |
Zillow last checked: 8 hours ago
Listing updated: September 10, 2025 at 09:20am
Listed by:
Tia Roman B.0143988 702-866-0086,
RE/MAX Reliance
Source: LVR,MLS#: 2675653 Originating MLS: Greater Las Vegas Association of Realtors Inc
Originating MLS: Greater Las Vegas Association of Realtors Inc
Tour with a local agent
Facts & features
Interior
Bedrooms & bathrooms
- Bedrooms: 2
- Bathrooms: 2
- Full bathrooms: 1
- 3/4 bathrooms: 1
Primary bedroom
- Description: Bedroom With Bath Downstairs,Ceiling Light,Custom Closet,Downstairs,Pbr Separate From Other,Walk-In Closet(s)
- Dimensions: 17x14
Bedroom 2
- Description: Ceiling Light,Closet,Downstairs
- Dimensions: 12x10
Primary bathroom
- Description: Double Sink,Separate Shower,Separate Tub
Dining room
- Description: Living Room/Dining Combo
- Dimensions: 21x9
Great room
- Description: Downstairs
- Dimensions: 21x14
Kitchen
- Description: Breakfast Bar/Counter,Custom Cabinets,Lighting Recessed,Pantry
- Dimensions: 21x10
Heating
- Central, Gas
Cooling
- Central Air, Electric
Appliances
- Included: Built-In Electric Oven, Dryer, Dishwasher, Gas Cooktop, Disposal, Microwave, Refrigerator, Water Softener Owned, Tankless Water Heater, Washer
- Laundry: Cabinets, Gas Dryer Hookup, Main Level, Laundry Room, Sink
Features
- Bedroom on Main Level, Ceiling Fan(s), Primary Downstairs, Window Treatments, Programmable Thermostat
- Flooring: Tile
- Windows: Blinds, Double Pane Windows
- Number of fireplaces: 1
- Fireplace features: Gas, Great Room
Interior area
- Total structure area: 1,758
- Total interior livable area: 1,758 sqft
Video & virtual tour
Property
Parking
- Total spaces: 2
- Parking features: Attached, Epoxy Flooring, Finished Garage, Garage, Garage Door Opener, Inside Entrance, Private, Shelves, Guest
- Attached garage spaces: 2
Features
- Stories: 1
- Patio & porch: Covered, Patio
- Exterior features: Built-in Barbecue, Barbecue, Patio, Private Yard, Fire Pit, Sprinkler/Irrigation, Outdoor Living Area, Water Feature
- Pool features: Association, Community
- Fencing: Block,Back Yard
- Has view: Yes
- View description: Mountain(s)
Lot
- Size: 5,227.2 Square Feet
- Features: Drip Irrigation/Bubblers, Desert Landscaping, Sprinklers In Rear, Sprinklers In Front, Landscaped, Sprinklers Timer, Sprinklers On Side, < 1/4 Acre
Details
- Parcel number: 17606117012
- Zoning description: Single Family
- Horse amenities: None
Construction
Type & style
- Home type: SingleFamily
- Architectural style: One Story
- Property subtype: Single Family Residence
Materials
- Frame, Stucco
- Roof: Tile
Condition
- Resale
- Year built: 2018
Utilities & green energy
- Electric: Photovoltaics None
- Sewer: Public Sewer
- Water: Public
- Utilities for property: Cable Available, Underground Utilities
Green energy
- Energy efficient items: Windows
Community & HOA
Community
- Features: Pool
- Security: Prewired, Security System Owned, Gated Community
- Senior community: Yes
- Subdivision: Regency
HOA
- Has HOA: Yes
- Amenities included: Clubhouse, Dog Park, Fitness Center, Gated, Indoor Pool, Jogging Path, Barbecue, Pickleball, Pool, Racquetball, Guard, Spa/Hot Tub, Tennis Court(s)
- Services included: Association Management, Common Areas, Recreation Facilities, Reserve Fund, Security, Taxes
- HOA fee: $65 monthly
- HOA name: Summerlin South
- HOA phone: 702-791-4600
- Second HOA fee: $350 monthly
Location
- Region: Spring Valley
Financial & listing details
- Price per square foot: $484/sqft
- Tax assessed value: $638,517
- Annual tax amount: $6,283
- Date on market: 4/18/2025
- Listing agreement: Exclusive Right To Sell
- Listing terms: Cash,Conventional,VA Loan
- Ownership: Single Family Residential
Estimated market value
$833,100
$791,000 - $875,000
$3,514/mo
Price history
Price history
| Date | Event | Price |
|---|---|---|
| 8/20/2025 | Price change | $850,000-10.5%$484/sqft |
Source: | ||
| 4/18/2025 | Price change | $950,000-13.6%$540/sqft |
Source: | ||
| 9/28/2024 | Listed for sale | $1,100,000+81.6%$626/sqft |
Source: | ||
| 9/25/2018 | Sold | $605,881$345/sqft |
Source: Public Record Report a problem | ||
Public tax history
Public tax history
| Year | Property taxes | Tax assessment |
|---|---|---|
| 2025 | $6,557 +4.4% | $223,481 +2.3% |
| 2024 | $6,283 +8% | $218,358 +10.1% |
| 2023 | $5,818 +3.9% | $198,256 +3.9% |
Find assessor info on the county website
BuyAbility℠ payment
Est. payment
$5,180/mo
Principal & interest
$4134
HOA Fees
$415
Other costs
$630
Climate risks
Neighborhood: Spring Valley
Nearby schools
GreatSchools rating
- 9/10Shelley Berkley Elementary SchoolGrades: PK-5Distance: 0.5 mi
- 5/10Wilbur & Theresa Faiss Middle SchoolGrades: 6-8Distance: 0.7 mi
- 4/10Sierra Vista High SchoolGrades: 9-12Distance: 2.6 mi
Schools provided by the listing agent
- Elementary: Shelley, Berkley,Shelley, Berkley
- Middle: Faiss, Wilbur & Theresa
- High: Sierra Vista High
Source: LVR. This data may not be complete. We recommend contacting the local school district to confirm school assignments for this home.
- Loading
- Loading



