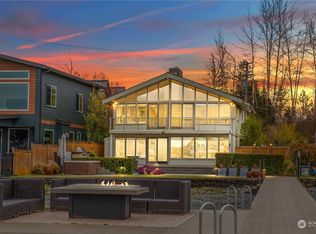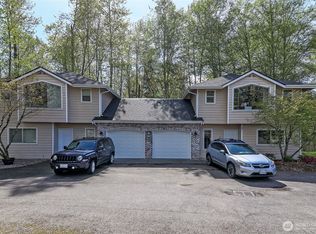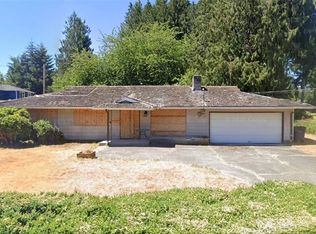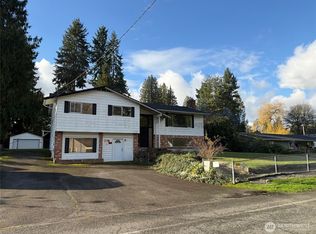Sold
Listed by:
Jeff Agostinelli,
John L. Scott Lake Stevens,
John Kennedy,
John L. Scott Lake Stevens
Bought with: John L. Scott, Inc.
$1,675,000
9928 Vernon Rd, Lake Stevens, WA 98258
4beds
2,470sqft
Single Family Residence
Built in 1973
0.38 Acres Lot
$1,668,300 Zestimate®
$678/sqft
$3,533 Estimated rent
Home value
$1,668,300
$1.55M - $1.79M
$3,533/mo
Zestimate® history
Loading...
Owner options
Explore your selling options
What's special
Nestled on the north shores of Lake Stevens, this stunning waterfront retreat offers breathtaking lake and mountain views. Wake up to the view of sunrises and shimmering waters from your generously sized primary suite that features a sitting room and private balcony. Designed for relaxation and entertainment, the home seamlessly connects indoor living / outdoor adventure. The panoramic scenery creates a perfect backdrop for the open kitchen/dinning/family room. Entertain your guests with the bar or relax by the fireplace. It's easy getting onto the water with your private dock/boat slip and small launch. Great location for access to HWY 9, local shopping, local parks, schools. This home blends tranquility with convenience.
Zillow last checked: 8 hours ago
Listing updated: November 01, 2025 at 04:06am
Listed by:
Jeff Agostinelli,
John L. Scott Lake Stevens,
John Kennedy,
John L. Scott Lake Stevens
Bought with:
James McPherson, 2113
John L. Scott, Inc.
Source: NWMLS,MLS#: 2422130
Facts & features
Interior
Bedrooms & bathrooms
- Bedrooms: 4
- Bathrooms: 3
- Full bathrooms: 2
- 1/2 bathrooms: 1
- Main level bathrooms: 1
Primary bedroom
- Description: Main, Sitting Room, Lake View
- Area: 406
- Dimensions: 29 x 14
Bedroom
- Area: 144
- Dimensions: 12 x 12
Bedroom
- Area: 120
- Dimensions: 12 x 10
Bedroom
- Description: Currently part of the primary bedroom
- Area: 132
- Dimensions: 12 x 11
Other
- Level: Main
Family room
- Description: Lake View and Fireplace
- Level: Main
- Area: 400
- Dimensions: 20 x 20
Kitchen with eating space
- Description: Lake View
- Level: Main
Living room
- Description: Bar and Fireplace
- Level: Main
- Area: 580
- Dimensions: 29 x 20
Heating
- Fireplace, Forced Air, Electric, Natural Gas
Cooling
- None
Appliances
- Included: Dishwasher(s), Disposal, Dryer(s), Microwave(s), Refrigerator(s), Stove(s)/Range(s), Washer(s), Garbage Disposal, Water Heater Location: Laundry Room
Features
- Flooring: Ceramic Tile, Laminate, Carpet
- Basement: None
- Number of fireplaces: 2
- Fireplace features: Gas, Main Level: 2, Fireplace
Interior area
- Total structure area: 2,470
- Total interior livable area: 2,470 sqft
Property
Parking
- Total spaces: 2
- Parking features: Driveway, Attached Garage
- Attached garage spaces: 2
Features
- Levels: Two
- Stories: 2
- Patio & porch: Fireplace, Wet Bar
- Has view: Yes
- View description: Lake, Mountain(s)
- Has water view: Yes
- Water view: Lake
- Waterfront features: Low Bank, Bulkhead, Lake
- Frontage length: Waterfront Ft: 52
Lot
- Size: 0.38 Acres
- Features: Athletic Court, Deck, Dock, Patio
Details
- Parcel number: 00417700000400
- Special conditions: Standard
Construction
Type & style
- Home type: SingleFamily
- Property subtype: Single Family Residence
Materials
- Brick, Cement Planked, Cement Plank
- Foundation: Poured Concrete
- Roof: Composition
Condition
- Year built: 1973
Utilities & green energy
- Electric: Company: PUD
- Sewer: Sewer Connected, Company: Lake Stevens
- Water: Public, Company: PUD
Community & neighborhood
Location
- Region: Lake Stevens
- Subdivision: Lake Stevens
Other
Other facts
- Listing terms: VA Loan
- Cumulative days on market: 106 days
Price history
| Date | Event | Price |
|---|---|---|
| 10/1/2025 | Sold | $1,675,000-1.4%$678/sqft |
Source: | ||
| 9/4/2025 | Pending sale | $1,699,000$688/sqft |
Source: | ||
| 8/26/2025 | Listed for sale | $1,699,000$688/sqft |
Source: | ||
| 8/22/2025 | Pending sale | $1,699,000$688/sqft |
Source: | ||
| 8/16/2025 | Listed for sale | $1,699,000-5.3%$688/sqft |
Source: | ||
Public tax history
| Year | Property taxes | Tax assessment |
|---|---|---|
| 2024 | $12,230 -2.2% | $1,351,600 -1% |
| 2023 | $12,506 +8.4% | $1,365,800 +0.3% |
| 2022 | $11,533 +2% | $1,361,600 +23.3% |
Find assessor info on the county website
Neighborhood: 98258
Nearby schools
GreatSchools rating
- 10/10Stevens Creek ElementaryGrades: K-5Distance: 0.7 mi
- 7/10North Lake Middle SchoolGrades: 6-7Distance: 1.5 mi
- 8/10Lake Stevens Sr High SchoolGrades: 10-12Distance: 0.9 mi

Get pre-qualified for a loan
At Zillow Home Loans, we can pre-qualify you in as little as 5 minutes with no impact to your credit score.An equal housing lender. NMLS #10287.
Sell for more on Zillow
Get a free Zillow Showcase℠ listing and you could sell for .
$1,668,300
2% more+ $33,366
With Zillow Showcase(estimated)
$1,701,666


