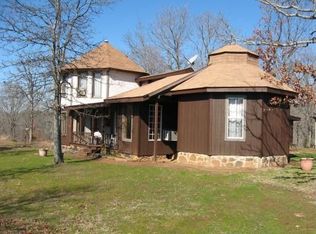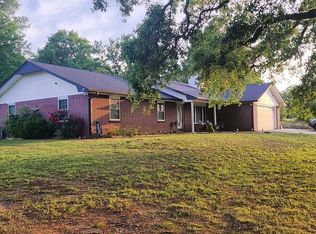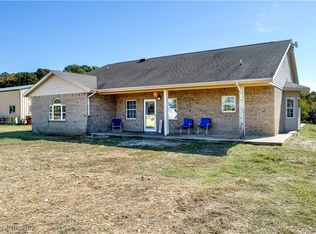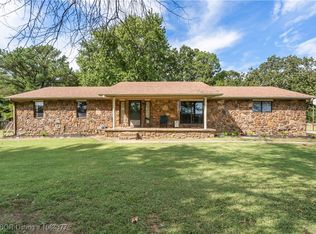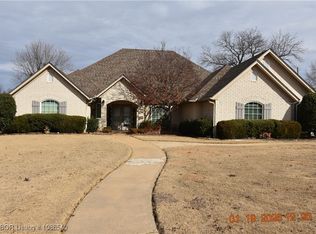Escape to your own private slice of Oklahoma. Nestled in the Cookson Hills, this secluded 40+-acre homestead offers peace, privacy, and potential. Whether you’re dreaming of off-grid living, hobby farming, or a hunting retreat this property is move-in ready and full of possibilities. The updated 2023 features large windows, fresh paint, 2023 new roof and plumbing. Dry creek flowing through the middle of the property, surrounded by mature trees, wildflowers, Oklahoma wildlife including deer, turkey, black bears!
For sale
Price cut: $1K (11/25)
$363,500
99294 S 4630th Rd, Sallisaw, OK 74955
3beds
3,107sqft
Est.:
Farm, Single Family Residence
Built in 1980
40 Acres Lot
$346,400 Zestimate®
$117/sqft
$-- HOA
What's special
Fresh paintDry creekNew roofSurrounded by mature treesLarge windows
- 153 days |
- 748 |
- 50 |
Zillow last checked: 8 hours ago
Listing updated: December 30, 2025 at 06:21pm
Listed by:
Shannon Jackson 918-776-4693,
Greenleaf Properties
Source: Western River Valley BOR,MLS#: 1083206Originating MLS: Fort Smith Board of Realtors
Tour with a local agent
Facts & features
Interior
Bedrooms & bathrooms
- Bedrooms: 3
- Bathrooms: 1
- Full bathrooms: 1
Storage room
- Description: Extra Storage
Heating
- Central, Electric, ENERGY STAR Qualified Equipment, Propane, Wood Stove
Cooling
- Central Air, Electric
Appliances
- Included: Built-In Range, Built-In Oven, Convection Oven, Dishwasher, Electric Water Heater, Oven, ENERGY STAR Qualified Appliances
- Laundry: Electric Dryer Hookup
Features
- Attic, Built-in Features, Ceiling Fan(s), Cathedral Ceiling(s), Eat-in Kitchen, Other, Tile Counters, Storage
- Flooring: Ceramic Tile
- Windows: Double Pane Windows, ENERGY STAR Qualified Windows
- Basement: None
- Number of fireplaces: 1
- Fireplace features: Family Room, Wood Burning Stove
Interior area
- Total interior livable area: 3,107 sqft
Video & virtual tour
Property
Parking
- Total spaces: 2
- Parking features: Detached, Garage Door Opener
- Covered spaces: 2
Features
- Levels: Two,One,Multi/Split
- Stories: 1
- Patio & porch: Covered
- Exterior features: Gravel Driveway
- Pool features: None
- Spa features: See Remarks
- Fencing: Partial
- Has view: Yes
Lot
- Size: 40 Acres
- Dimensions: 1320 x 1320
- Features: Cleared, Hardwood Trees, Not In Subdivision, Outside City Limits, Open Lot, Rolling Slope, Resort Property, Rural Lot, Steep Slope, Secluded, Sloped, Views, Wooded
Details
- Additional structures: Pole Barn, Storage, Well House, Workshop, Outbuilding
- Parcel number: 000029013024000700
- Zoning description: Residential
- Other equipment: Satellite Dish, TV Antenna
Construction
Type & style
- Home type: SingleFamily
- Architectural style: Chalet/Alpine,Cabin,Cape Cod,Contemporary,Colonial,Country,Farmhouse,Ranch,Split Level
- Property subtype: Farm, Single Family Residence
Materials
- Masonite
- Foundation: Slab
- Roof: Architectural,Shingle
Condition
- To Be Built
- New construction: No
- Year built: 1980
Utilities & green energy
- Sewer: Septic Tank
- Utilities for property: Cable Available, Electricity Available, Fiber Optic Available, Propane, Septic Available
Green energy
- Energy efficient items: Appliances
Community & HOA
Community
- Subdivision: Unplated
Location
- Region: Sallisaw
Financial & listing details
- Price per square foot: $117/sqft
- Tax assessed value: $140,719
- Annual tax amount: $1,090
- Date on market: 8/22/2025
- Listing terms: FHA,USDA Loan,VA Loan
Estimated market value
$346,400
$329,000 - $364,000
$1,275/mo
Price history
Price history
| Date | Event | Price |
|---|---|---|
| 11/25/2025 | Price change | $363,500-0.3%$117/sqft |
Source: Western River Valley BOR #1083206 Report a problem | ||
| 11/13/2025 | Price change | $364,500-2.8%$117/sqft |
Source: Western River Valley BOR #1083206 Report a problem | ||
| 11/2/2025 | Price change | $375,000+2.7%$121/sqft |
Source: Western River Valley BOR #1083206 Report a problem | ||
| 10/22/2025 | Price change | $365,000-5.2%$117/sqft |
Source: Western River Valley BOR #1083206 Report a problem | ||
| 8/22/2025 | Listed for sale | $385,000+6.9%$124/sqft |
Source: Western River Valley BOR #1083206 Report a problem | ||
Public tax history
Public tax history
| Year | Property taxes | Tax assessment |
|---|---|---|
| 2024 | $1,090 +5% | $15,479 +5% |
| 2023 | $1,038 -39.1% | $14,742 -39.1% |
| 2022 | $1,704 +55.9% | $24,200 +56% |
Find assessor info on the county website
BuyAbility℠ payment
Est. payment
$2,032/mo
Principal & interest
$1732
Property taxes
$173
Home insurance
$127
Climate risks
Neighborhood: 74955
Nearby schools
GreatSchools rating
- 3/10Marble City Public SchoolGrades: PK-8Distance: 3.8 mi
Schools provided by the listing agent
- Elementary: Brushy Elementary School
- Middle: Brushy
- High: Sallisaw
- District: Brushy
Source: Western River Valley BOR. This data may not be complete. We recommend contacting the local school district to confirm school assignments for this home.
