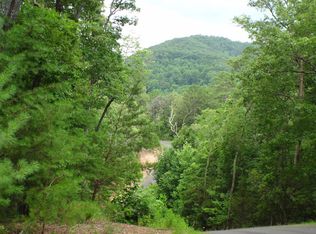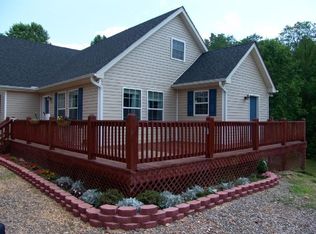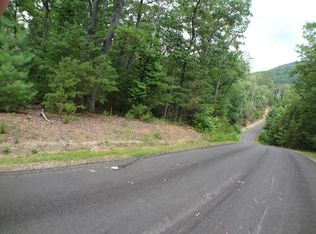Sold for $219,000 on 02/14/25
$219,000
993 Angel Cove Rd, Franklin, NC 28734
2beds
1,001sqft
Residential
Built in 1963
1.35 Acres Lot
$226,400 Zestimate®
$219/sqft
$1,462 Estimated rent
Home value
$226,400
$181,000 - $283,000
$1,462/mo
Zestimate® history
Loading...
Owner options
Explore your selling options
What's special
This 2-bedroom, 1-bathroom house is conveniently located near town, providing easy access via a paved road in a pleasant area just past Macon Middle School. Tucked away, these homes often go unnoticed. The property spans 1.35 acres of unrestricted, level land, ideal for a garden, mini farm, outdoor activities, or simply enjoying the view from the deck. You can enter the home from the wraparound deck into the living room or through another door into the kitchen. The bedrooms and bathroom are centrally located, while a bonus room and laundry room are situated on the opposite side of the kitchen. The downstairs area is unfinished and currently used for storage.
Zillow last checked: 8 hours ago
Listing updated: March 20, 2025 at 08:23pm
Listed by:
Thomas Evan Harrell,
Realty One Group Vibe
Bought with:
Allison Fish, 322250
Keller Williams Realty Of Franklin
Source: Carolina Smokies MLS,MLS#: 26039410
Facts & features
Interior
Bedrooms & bathrooms
- Bedrooms: 2
- Bathrooms: 1
- Full bathrooms: 1
Primary bedroom
- Level: First
- Area: 187.2
- Dimensions: 16 x 11.7
Bedroom 2
- Level: First
- Area: 115
- Dimensions: 11.5 x 10
Kitchen
- Area: 239.4
- Dimensions: 18 x 13.3
Living room
- Level: First
- Area: 199.5
- Dimensions: 15 x 13.3
Office
- Area: 97.5
- Dimensions: 13 x 7.5
Heating
- Propane
Cooling
- Central Electric
Appliances
- Included: Dishwasher, Microwave, Gas Oven/Range, Refrigerator, Washer, Dryer, Electric Water Heater
Features
- Main Level Living, Primary on Main Level, Open Floorplan
- Flooring: Hardwood, Ceramic Tile
- Doors: Doors-Storm None
- Windows: Windows-Storm None
- Basement: Full,Exterior Entry,Interior Entry
- Attic: None
- Has fireplace: No
- Fireplace features: None
Interior area
- Total structure area: 1,001
- Total interior livable area: 1,001 sqft
Property
Parking
- Parking features: None-Carport
Features
- Has view: Yes
- View description: Long Range View, View Year Round
Lot
- Size: 1.35 Acres
- Features: Level Yard, Rolling
Details
- Additional structures: Outbuilding/Workshop, Storage Building/Shed
- Parcel number: 7504006193
Construction
Type & style
- Home type: SingleFamily
- Architectural style: Ranch/Single
- Property subtype: Residential
Materials
- Vinyl Siding
- Roof: Shingle
Condition
- Year built: 1963
Utilities & green energy
- Sewer: Septic Tank
- Water: Well
- Utilities for property: Cell Service Available
Community & neighborhood
Location
- Region: Franklin
Other
Other facts
- Listing terms: Cash,Conventional
- Road surface type: Paved
Price history
| Date | Event | Price |
|---|---|---|
| 2/14/2025 | Sold | $219,000-4.4%$219/sqft |
Source: Carolina Smokies MLS #26039410 Report a problem | ||
| 12/28/2024 | Contingent | $229,000$229/sqft |
Source: Carolina Smokies MLS #26039410 Report a problem | ||
| 12/27/2024 | Listed for sale | $229,000$229/sqft |
Source: Carolina Smokies MLS #26039410 Report a problem | ||
| 12/5/2024 | Contingent | $229,000$229/sqft |
Source: Carolina Smokies MLS #26039410 Report a problem | ||
| 12/2/2024 | Listed for sale | $229,000$229/sqft |
Source: Carolina Smokies MLS #26039410 Report a problem | ||
Public tax history
| Year | Property taxes | Tax assessment |
|---|---|---|
| 2024 | $796 +1.6% | $208,680 +0% |
| 2023 | $783 +15.9% | $208,580 +76.4% |
| 2022 | $676 | $118,270 |
Find assessor info on the county website
Neighborhood: 28734
Nearby schools
GreatSchools rating
- 2/10Mountain View Intermediate SchoolGrades: 5-6Distance: 0.9 mi
- 6/10Macon Middle SchoolGrades: 7-8Distance: 0.7 mi
- 6/10Macon Early College High SchoolGrades: 9-12Distance: 1.9 mi

Get pre-qualified for a loan
At Zillow Home Loans, we can pre-qualify you in as little as 5 minutes with no impact to your credit score.An equal housing lender. NMLS #10287.


